9132 Las Manaitas Avenue #201, Las Vegas, NV 89144
Local realty services provided by:Better Homes and Gardens Real Estate Universal
9132 Las Manaitas Avenue #201,Las Vegas, NV 89144
$1,150,000
- 3 Beds
- 3 Baths
- - sq. ft.
- Condominium
- Sold
Listed by: kyla l. gebhart702-568-6800
Office: simply vegas
MLS#:2719263
Source:GLVAR
Sorry, we are unable to map this address
Price summary
- Price:$1,150,000
- Monthly HOA dues:$65
About this home
Brand new Foscari Italianate plan at Mira Villa by Toll Brothers in Summerlin! The Foscari is a single-level plan featuring a spacious master bedroom, large walk-in closet, covered deck access, and a deluxe master bath that has dual vanities, a glass-enclosed shower with a seat and drying area, linen storage, and a private water closet. The home offers a spacious foyer that overlooks a large great room, dining room, and a desirable wraparound covered deck. Additional highlights include a convenient elevator, powder room, trash chute off the foyer, centrally located laundry, stairway access to the ground level from the great room, and extra storage. The plan also comes with a 2-car garage.
Mira Villa community amenities include a gated environment, a pool, clubhouse, gym, spa areas, outdoor fireplaces, BBQs, and walking paths, with views of the Angel Park Championship Golf Course and scenic mountain ranges nearby.
Contact an agent
Home facts
- Year built:2024
- Listing ID #:2719263
- Added:102 day(s) ago
- Updated:December 30, 2025 at 01:46 AM
Rooms and interior
- Bedrooms:3
- Total bathrooms:3
- Full bathrooms:2
- Half bathrooms:1
Heating and cooling
- Cooling:Central Air, Electric
- Heating:Central, Gas
Structure and exterior
- Roof:Tile
- Year built:2024
Schools
- High school:Palo Verde
- Middle school:Rogich Sig
- Elementary school:Bonner, John W.,Bonner, John W.
Utilities
- Water:Public
Finances and disclosures
- Price:$1,150,000
- Tax amount:$12,000
New listings near 9132 Las Manaitas Avenue #201
- New
 $160,000Active1 beds 1 baths660 sq. ft.
$160,000Active1 beds 1 baths660 sq. ft.333 Pecos Way, Las Vegas, NV 89121
MLS# 2742639Listed by: KELLER WILLIAMS MARKETPLACE - New
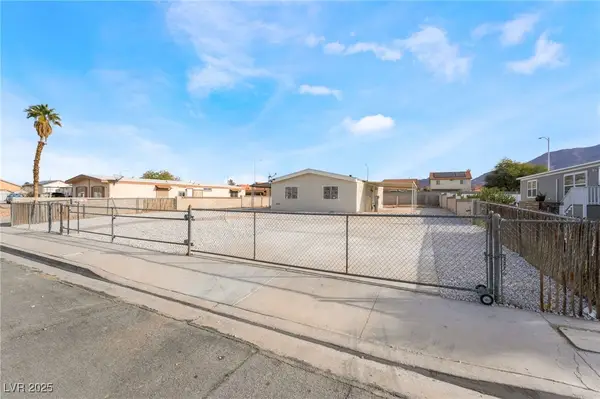 $269,999Active2 beds 2 baths960 sq. ft.
$269,999Active2 beds 2 baths960 sq. ft.2576 Athena Drive, Las Vegas, NV 89156
MLS# 2743121Listed by: CENTURY 21 1ST PRIORITY REALTY - New
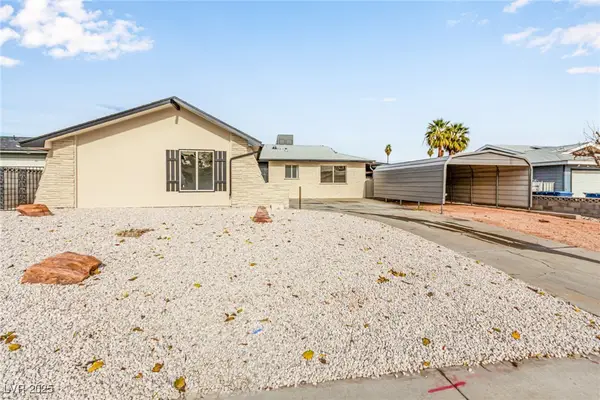 $380,000Active3 beds 2 baths1,180 sq. ft.
$380,000Active3 beds 2 baths1,180 sq. ft.4420 El Cebra Way, Las Vegas, NV 89121
MLS# 2743297Listed by: KELLER WILLIAMS MARKETPLACE - New
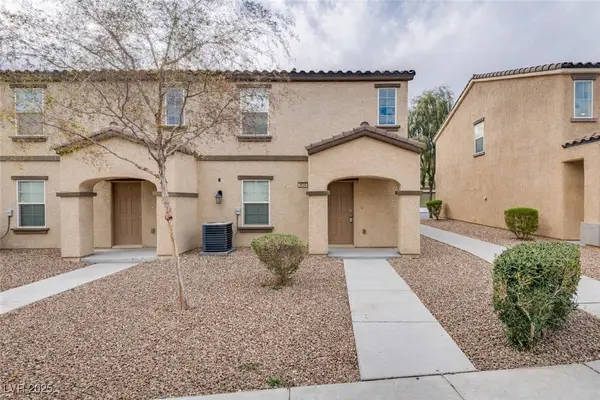 $265,000Active2 beds 2 baths1,007 sq. ft.
$265,000Active2 beds 2 baths1,007 sq. ft.4534 Dover Straight Street, Las Vegas, NV 89115
MLS# 2743591Listed by: LPT REALTY LLC - New
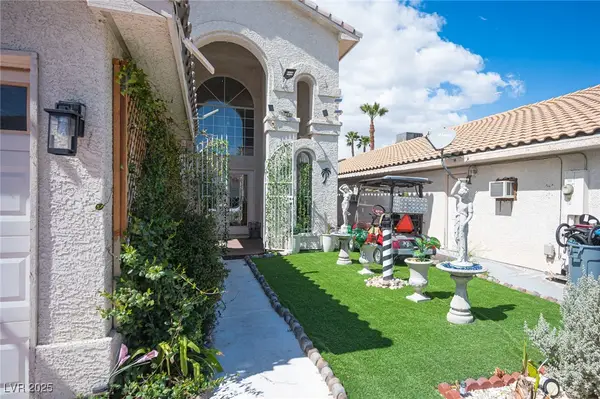 $625,000Active3 beds 3 baths2,394 sq. ft.
$625,000Active3 beds 3 baths2,394 sq. ft.4381 Flagship Court, Las Vegas, NV 89121
MLS# 2743707Listed by: COMPASS REALTY & MANAGEMENT - New
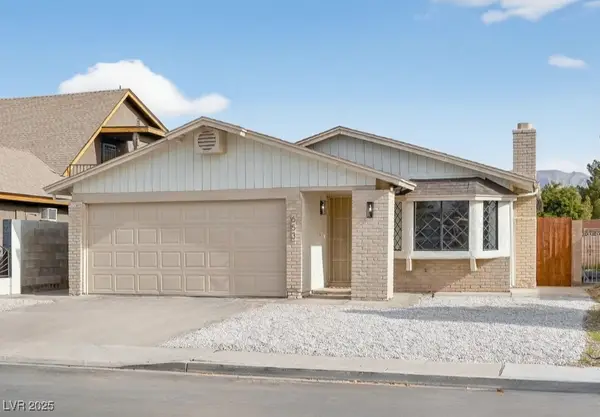 $349,888Active2 beds 2 baths1,095 sq. ft.
$349,888Active2 beds 2 baths1,095 sq. ft.653 Lineshack Lane, Las Vegas, NV 89110
MLS# 2743716Listed by: CENTURY 21 AMERICANA - New
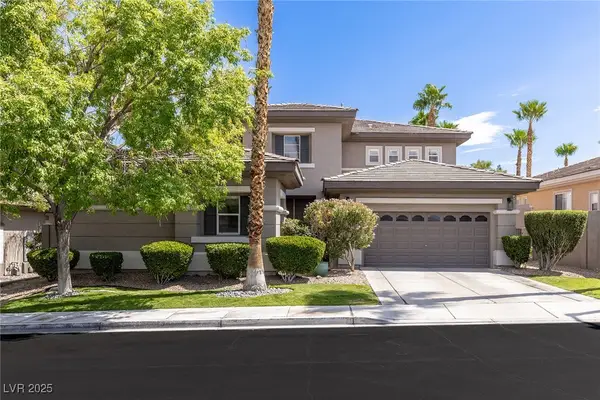 $1,198,000Active5 beds 5 baths3,092 sq. ft.
$1,198,000Active5 beds 5 baths3,092 sq. ft.700 Pinnacle Heights Lane, Las Vegas, NV 89144
MLS# 2743724Listed by: LUXURY ESTATES INTERNATIONAL - New
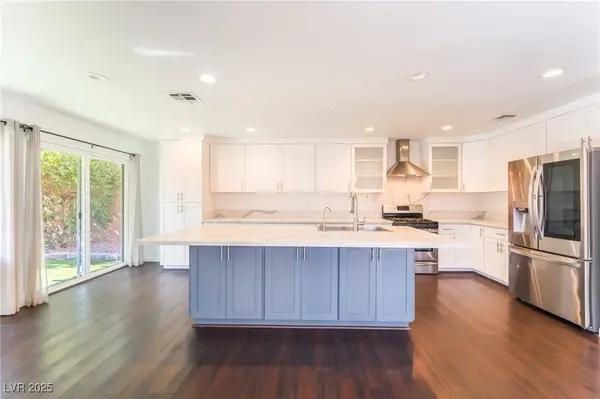 $489,995Active3 beds 3 baths1,653 sq. ft.
$489,995Active3 beds 3 baths1,653 sq. ft.7641 Sea Cliff Way, Las Vegas, NV 89128
MLS# 2743737Listed by: INFINITY BROKERAGE - New
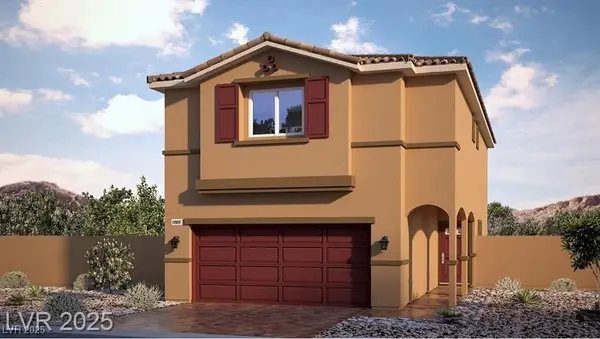 $497,990Active4 beds 3 baths1,795 sq. ft.
$497,990Active4 beds 3 baths1,795 sq. ft.10414 Ricordi Street #167, Las Vegas, NV 89141
MLS# 2743748Listed by: D R HORTON INC - New
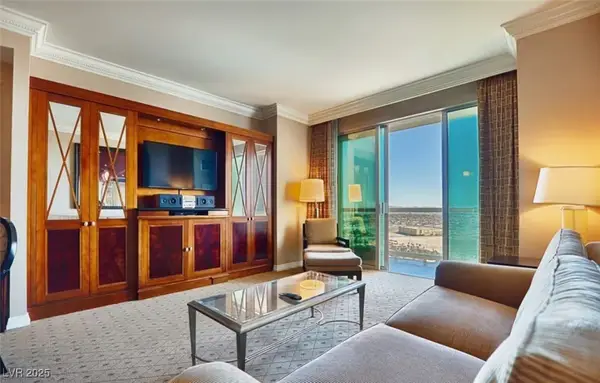 $389,000Active1 beds 2 baths874 sq. ft.
$389,000Active1 beds 2 baths874 sq. ft.135 E Harmon Avenue #2020, Las Vegas, NV 89109
MLS# 2743753Listed by: VERTEX REALTY & PROPERTY MANAG
