Local realty services provided by:Better Homes and Gardens Real Estate Universal
Listed by: steve r. kennedy
Office: real broker llc.
MLS#:2692571
Source:GLVAR
Price summary
- Price:$2,250,000
- Price per sq. ft.:$427.59
About this home
**$100,000 PRICE REDUCTION** NEWLY RENOVATED, CUSTOM 1 stry, located within an exclusive gated comm of 4 half acre hms. FURNISHED! Features 6 bdrs 6 bths, 4 car garage TONS of extras. 3 fireplaces, 2 firepits, newer wide plank waterproof flrs, new stunning Taj Mahal quartzite counters in the gourmet kitch & HUGE wet bar & TONS of extra cabs. The pvt guest qurts has another famrm, kit (no stove). Huge WI custom closets T/O & WAIT till you see the Primary Suite w/sep sitting/exercise rm, 3 way firepl, & “DREAM” expanded custom closet w/++space & an island w/pretty quartz top. Ensuite bath boasts jetted tub, oversized travertine shower & sit down vanity area. Liv rm has stone wall firepl & views of sep dining rm..2 GATED RV PARKING areas, 1 C’vd. TONS OF SPACE for your toys! VERY TROPICAL LUSH tranquil backyard, featuring several sitting areas, sparkling oversized pool/spa, putting green, raised fire pit, & roof top deck with amazing mtn view! NO HOA Don’t miss out!
Contact an agent
Home facts
- Year built:2006
- Listing ID #:2692571
- Added:235 day(s) ago
- Updated:February 10, 2026 at 11:59 AM
Rooms and interior
- Bedrooms:6
- Total bathrooms:6
- Full bathrooms:4
- Half bathrooms:2
- Living area:5,262 sq. ft.
Heating and cooling
- Cooling:Central Air, Electric
- Heating:Central, Gas
Structure and exterior
- Roof:Tile
- Year built:2006
- Building area:5,262 sq. ft.
- Lot area:0.58 Acres
Schools
- High school:Centennial
- Middle school:Leavitt Justice Myron E
- Elementary school:Garehime, Edith,Garehime, Edith
Utilities
- Water:Public
Finances and disclosures
- Price:$2,250,000
- Price per sq. ft.:$427.59
- Tax amount:$8,093
New listings near 9135 Hickam Avenue
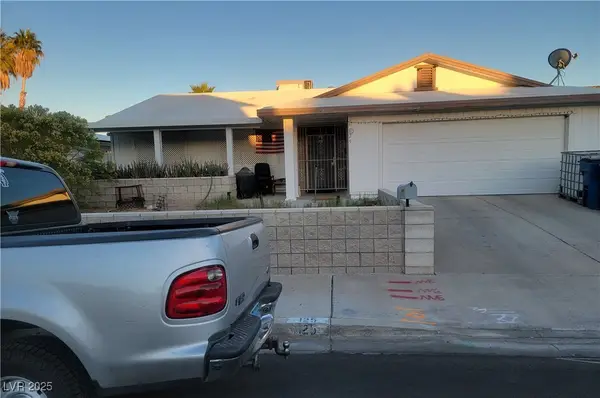 $450,000Active3 beds 2 baths1,620 sq. ft.
$450,000Active3 beds 2 baths1,620 sq. ft.Address Withheld By Seller, Las Vegas, NV 89145
MLS# 2729663Listed by: UNITED REALTY GROUP $460,000Active3 beds 3 baths2,119 sq. ft.
$460,000Active3 beds 3 baths2,119 sq. ft.Address Withheld By Seller, Las Vegas, NV 89119
MLS# 2738050Listed by: YOUR HOME SOLD GUARANTEED RE- New
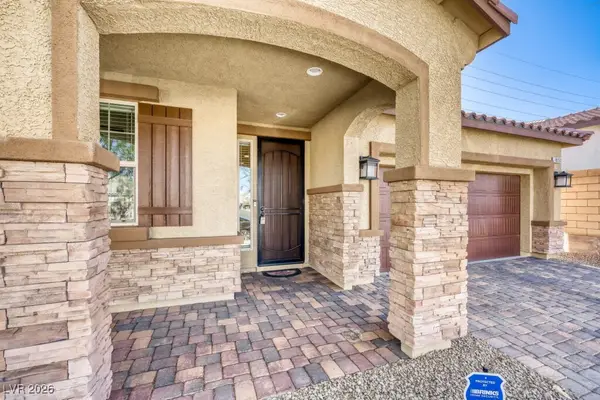 $550,000Active3 beds 2 baths1,748 sq. ft.
$550,000Active3 beds 2 baths1,748 sq. ft.Address Withheld By Seller, Las Vegas, NV 89166
MLS# 2753480Listed by: EXP REALTY - New
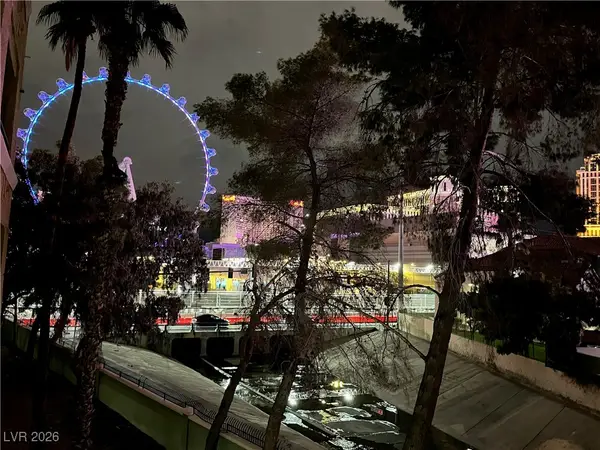 $242,000Active1 beds 1 baths692 sq. ft.
$242,000Active1 beds 1 baths692 sq. ft.210 E Flamingo Road #218, Las Vegas, NV 89169
MLS# 2751072Listed by: IMS REALTY LLC - New
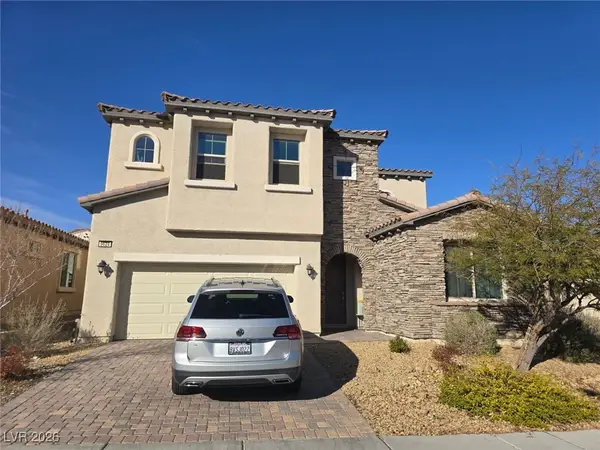 $589,000Active4 beds 4 baths3,532 sq. ft.
$589,000Active4 beds 4 baths3,532 sq. ft.9624 Ponderosa Skye Court, Las Vegas, NV 89166
MLS# 2753073Listed by: BHHS NEVADA PROPERTIES - New
 $539,999Active2 beds 2 baths1,232 sq. ft.
$539,999Active2 beds 2 baths1,232 sq. ft.897 Carlton Terrace Lane, Las Vegas, NV 89138
MLS# 2753249Listed by: O'HARMONY REALTY LLC - New
 $1,199,900Active4 beds 4 baths3,536 sq. ft.
$1,199,900Active4 beds 4 baths3,536 sq. ft.9938 Cambridge Brook Avenue, Las Vegas, NV 89149
MLS# 2753594Listed by: REAL BROKER LLC - New
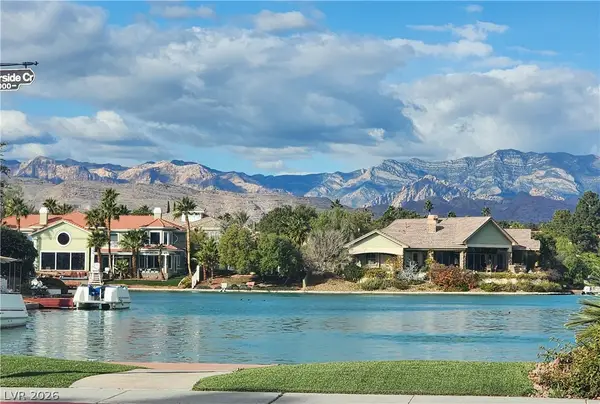 $980,000Active4 beds 3 baths2,375 sq. ft.
$980,000Active4 beds 3 baths2,375 sq. ft.3033 Misty Harbour Drive, Las Vegas, NV 89117
MLS# 2753697Listed by: CENTENNIAL REAL ESTATE - New
 $775,000Active3 beds 2 baths2,297 sq. ft.
$775,000Active3 beds 2 baths2,297 sq. ft.62 Harbor Coast Street, Las Vegas, NV 89148
MLS# 2753811Listed by: SIGNATURE REAL ESTATE GROUP - New
 $145,000Active2 beds 1 baths816 sq. ft.
$145,000Active2 beds 1 baths816 sq. ft.565 S Royal Crest Circle #19, Las Vegas, NV 89169
MLS# 2754441Listed by: BHHS NEVADA PROPERTIES

