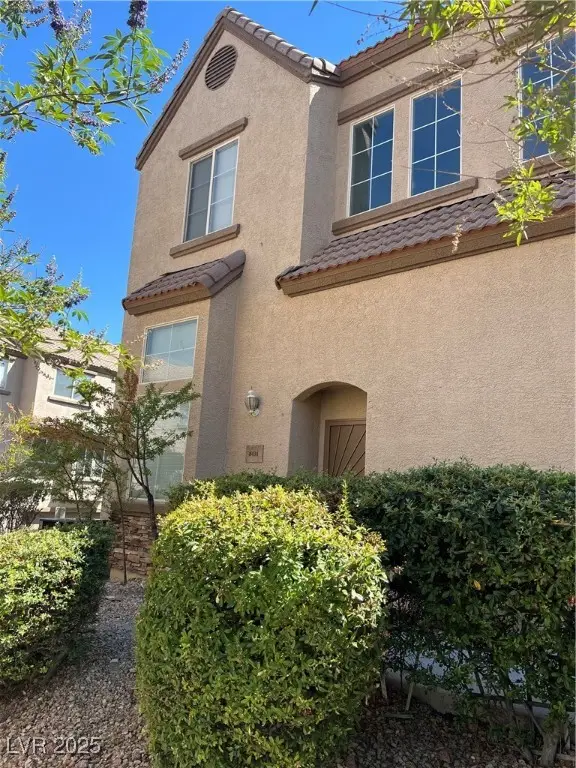920 Serpentina Avenue, Las Vegas, NV 89123
Local realty services provided by:Better Homes and Gardens Real Estate Universal
Listed by:william j. alt
Office:real broker llc.
MLS#:2696400
Source:GLVAR
Price summary
- Price:$495,000
- Price per sq. ft.:$252.94
About this home
JUST REDUCED!!!Discover this bright and spacious 4-bed, 1.75-bath home with a 2-car garage situated on a generous lot in a great central location & with no HOA. Open & airy design fills the home with tons of natural light. Spacious front living room flows into the dining room, all featuring wood-like laminate flooring. Separate family room boasts a cozy gas fireplace, vaulted ceiling, & double doors leading to the back yard. Kitchen offers a breakfast bar, pantry, tile countertops, & SS appliances. The spacious primary bedroom includes two dual-mirrored closets and double doors with direct access to the to the back yard. The covered patio is ideal for entertaining, complete with a sparkling pool/spa combo, kool decking, & mature citrus trees (orange, lemon, grapefruit), and easy-care desert landscaping. The 4 x 8 garden stays. New Honeywell thermostats installed plus both showers were just redone and the air conditioning/heating system was replaced 6 months ago. Come see for yourself!
Contact an agent
Home facts
- Year built:1991
- Listing ID #:2696400
- Added:80 day(s) ago
- Updated:September 05, 2025 at 09:42 PM
Rooms and interior
- Bedrooms:4
- Total bathrooms:2
- Full bathrooms:1
- Living area:1,957 sq. ft.
Heating and cooling
- Cooling:Central Air, Electric
- Heating:Central, Gas
Structure and exterior
- Roof:Tile
- Year built:1991
- Building area:1,957 sq. ft.
- Lot area:0.14 Acres
Schools
- High school:Silverado
- Middle school:Schofield Jack Lund
- Elementary school:Hill, Charlotte,Hill, Charlotte
Utilities
- Water:Public
Finances and disclosures
- Price:$495,000
- Price per sq. ft.:$252.94
- Tax amount:$1,975
New listings near 920 Serpentina Avenue
- New
 $340,000Active3 beds 2 baths1,234 sq. ft.
$340,000Active3 beds 2 baths1,234 sq. ft.6128 Isola Peak Avenue, Las Vegas, NV 89122
MLS# 2712440Listed by: KELLER WILLIAMS MARKETPLACE - New
 $315,000Active2 beds 3 baths1,260 sq. ft.
$315,000Active2 beds 3 baths1,260 sq. ft.8414 Elkington Avenue, Las Vegas, NV 89128
MLS# 2717961Listed by: REALTY ONE GROUP, INC - New
 $299,900Active3 beds 2 baths1,068 sq. ft.
$299,900Active3 beds 2 baths1,068 sq. ft.6228 Meadow View Lane, Las Vegas, NV 89103
MLS# 2718633Listed by: ALL VEGAS PROPERTIES - New
 $299,000Active-- beds 1 baths534 sq. ft.
$299,000Active-- beds 1 baths534 sq. ft.2000 N Fashion Show Drive #2412, Las Vegas, NV 89109
MLS# 2719157Listed by: LUXURY ESTATES INTERNATIONAL - New
 $899,999Active2 beds 3 baths3,151 sq. ft.
$899,999Active2 beds 3 baths3,151 sq. ft.360 E Desert Inn Road #1204, Las Vegas, NV 89109
MLS# 2719278Listed by: HUNTINGTON & ELLIS, A REAL EST - New
 $368,000Active1 beds 1 baths778 sq. ft.
$368,000Active1 beds 1 baths778 sq. ft.2700 Las Vegas Boulevard #906, Las Vegas, NV 89109
MLS# 2719431Listed by: REALTY ONE GROUP, INC - New
 $495,000Active6 beds 3 baths2,125 sq. ft.
$495,000Active6 beds 3 baths2,125 sq. ft.3535 Middlebury Avenue, Las Vegas, NV 89121
MLS# 2719444Listed by: SPHERE REAL ESTATE - New
 $520,000Active4 beds 4 baths2,352 sq. ft.
$520,000Active4 beds 4 baths2,352 sq. ft.7745 Donner Peak Street, Las Vegas, NV 89166
MLS# 2719539Listed by: KELLER WILLIAMS MARKETPLACE - New
 $514,999Active4 beds 2 baths2,060 sq. ft.
$514,999Active4 beds 2 baths2,060 sq. ft.1389 Pawnee Drive, Las Vegas, NV 89169
MLS# 2719546Listed by: PRECISION REALTY - New
 $389,500Active3 beds 3 baths1,458 sq. ft.
$389,500Active3 beds 3 baths1,458 sq. ft.9699 Villa Lorena Avenue, Las Vegas, NV 89147
MLS# 2719551Listed by: LPT REALTY, LLC
