9205 Valley Betica Avenue, Las Vegas, NV 89148
Local realty services provided by:Better Homes and Gardens Real Estate Universal
Listed by: willis j. wilson702-799-9235
Office: seven hills real estate
MLS#:2694833
Source:GLVAR
Price summary
- Price:$599,000
- Price per sq. ft.:$284.7
- Monthly HOA dues:$62
About this home
Beautifully maintained 4-bedroom home featuring new flooring in all bedrooms and upstairs, a newer hot tub, and a mature low-maintenance backyard with synthetic grass, vibrant flowers, and fruit trees for shade and charm. Solar panels provide year-round energy savings.
The open floor plan includes a downstairs bedroom with a full bath, ideal for guests or multi-generational living. The spacious primary suite offers privacy, a walk-in closet, dual sinks, a soaking tub, and a separate shower. A cozy upstairs loft adds flexible space for a game room, office, or retreat.
Upgraded bathrooms, stairs, and kitchen showcase modern finishes and cabinetry. Community amenities include a pool, spa, fitness room, and clubhouse—all with low HOA fees. Conveniently located near shopping, dining, schools, and parks, with quick access to I-215. Move-in ready and truly a gem!
Contact an agent
Home facts
- Year built:2017
- Listing ID #:2694833
- Added:205 day(s) ago
- Updated:December 24, 2025 at 11:49 AM
Rooms and interior
- Bedrooms:4
- Total bathrooms:3
- Full bathrooms:2
- Living area:2,104 sq. ft.
Heating and cooling
- Cooling:Central Air, Gas
- Heating:Central, Gas
Structure and exterior
- Roof:Tile
- Year built:2017
- Building area:2,104 sq. ft.
- Lot area:0.08 Acres
Schools
- High school:Durango
- Middle school:Fertitta Frank & Victoria
- Elementary school:Abston, Sandra B,Abston, Sandra B
Utilities
- Water:Public
Finances and disclosures
- Price:$599,000
- Price per sq. ft.:$284.7
- Tax amount:$4,356
New listings near 9205 Valley Betica Avenue
- New
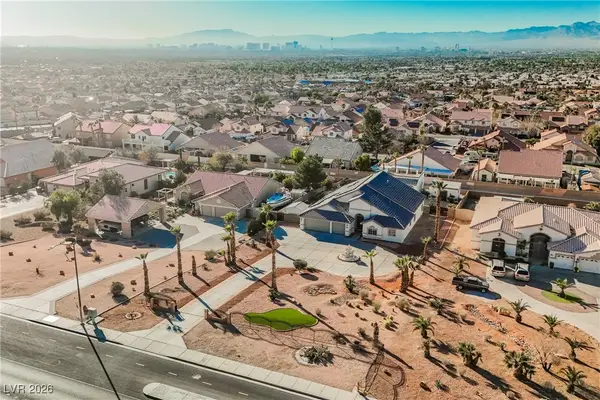 $949,900Active5 beds 4 baths2,956 sq. ft.
$949,900Active5 beds 4 baths2,956 sq. ft.1259 N Hollywood Boulevard, Las Vegas, NV 89110
MLS# 2745605Listed by: RUSTIC PROPERTIES - New
 $199,000Active2 beds 2 baths970 sq. ft.
$199,000Active2 beds 2 baths970 sq. ft.5320 Portavilla Court #101, Las Vegas, NV 89122
MLS# 2746744Listed by: SIMPLY VEGAS - New
 $619,000Active4 beds 3 baths3,094 sq. ft.
$619,000Active4 beds 3 baths3,094 sq. ft.1411 Covelo Court, Las Vegas, NV 89146
MLS# 2748375Listed by: SIMPLY VEGAS - New
 $265,000Active3 beds 2 baths1,248 sq. ft.
$265,000Active3 beds 2 baths1,248 sq. ft.3660 Gulf Shores Drive, Las Vegas, NV 89122
MLS# 2748482Listed by: SIMPLIHOM - New
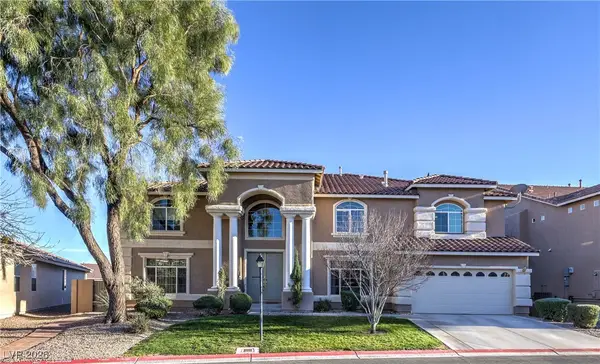 $899,888Active6 beds 6 baths4,964 sq. ft.
$899,888Active6 beds 6 baths4,964 sq. ft.9304 Brilliant Ore Drive, Las Vegas, NV 89143
MLS# 2748529Listed by: REAL BROKER LLC - New
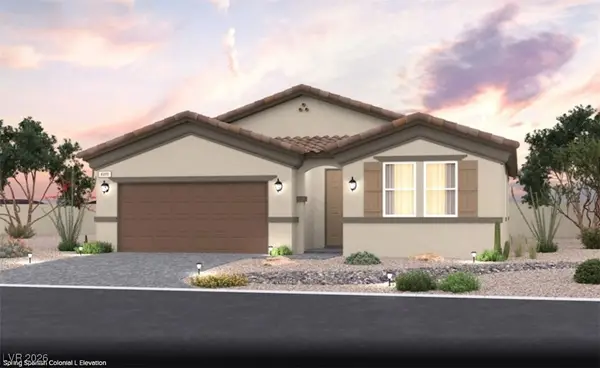 $431,157Active3 beds 2 baths1,551 sq. ft.
$431,157Active3 beds 2 baths1,551 sq. ft.4737 Woodland Avenue, Las Vegas, NV 89121
MLS# 2748532Listed by: REALTY ONE GROUP, INC - New
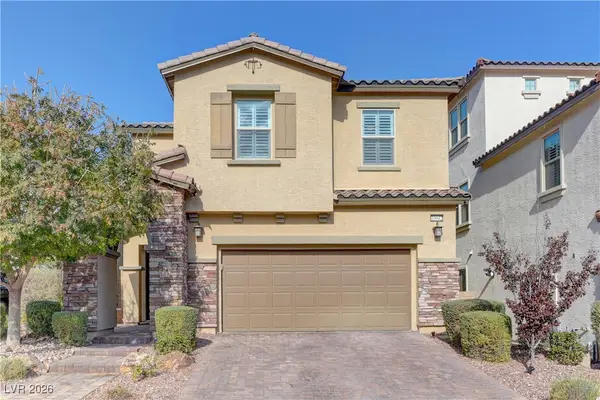 $597,750Active4 beds 4 baths2,575 sq. ft.
$597,750Active4 beds 4 baths2,575 sq. ft.10042 Rams Leap Avenue, Las Vegas, NV 89166
MLS# 2748534Listed by: BHHS NEVADA PROPERTIES - New
 $219,990Active2 beds 1 baths1,013 sq. ft.
$219,990Active2 beds 1 baths1,013 sq. ft.6687 W Tropicana Avenue #102, Las Vegas, NV 89103
MLS# 2746732Listed by: BHHS NEVADA PROPERTIES - New
 $685,000Active4 beds 2 baths2,324 sq. ft.
$685,000Active4 beds 2 baths2,324 sq. ft.10223 Lazy Bear Street, Las Vegas, NV 89131
MLS# 2747009Listed by: HUNTINGTON & ELLIS, A REAL EST - New
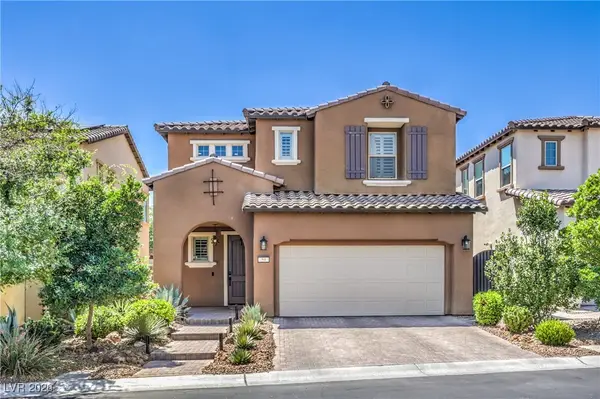 $799,900Active3 beds 3 baths2,390 sq. ft.
$799,900Active3 beds 3 baths2,390 sq. ft.59 Berneri Drive, Las Vegas, NV 89138
MLS# 2747584Listed by: KELLER WILLIAMS VIP
