9239 Albus Hills Avenue, Las Vegas, NV 89143
Local realty services provided by:Better Homes and Gardens Real Estate Universal
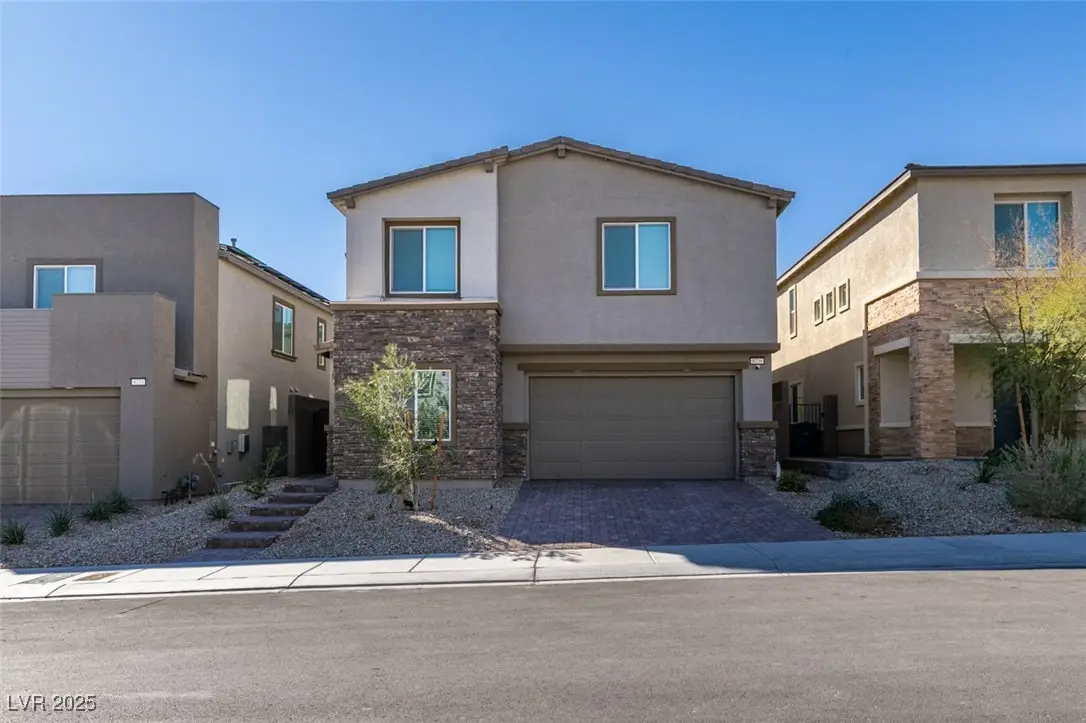
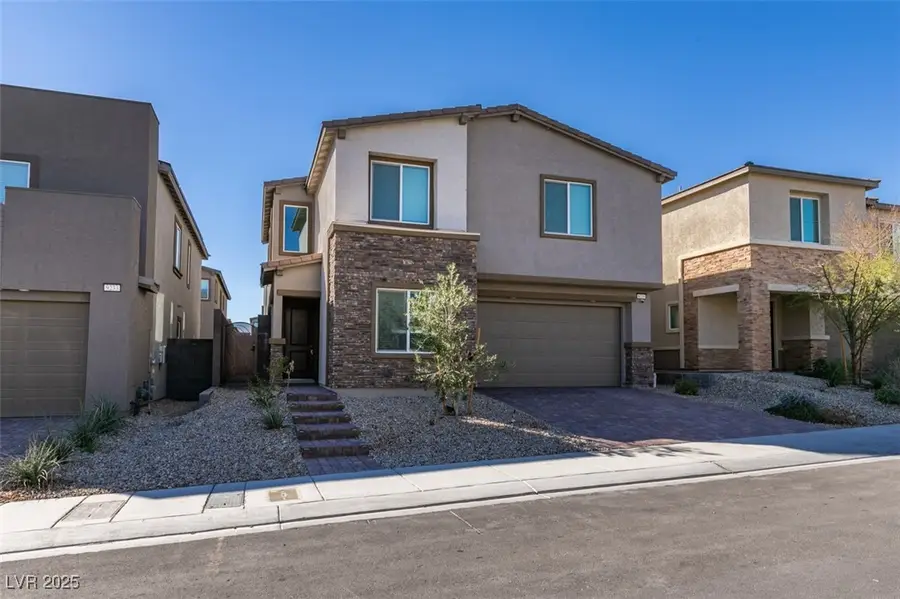
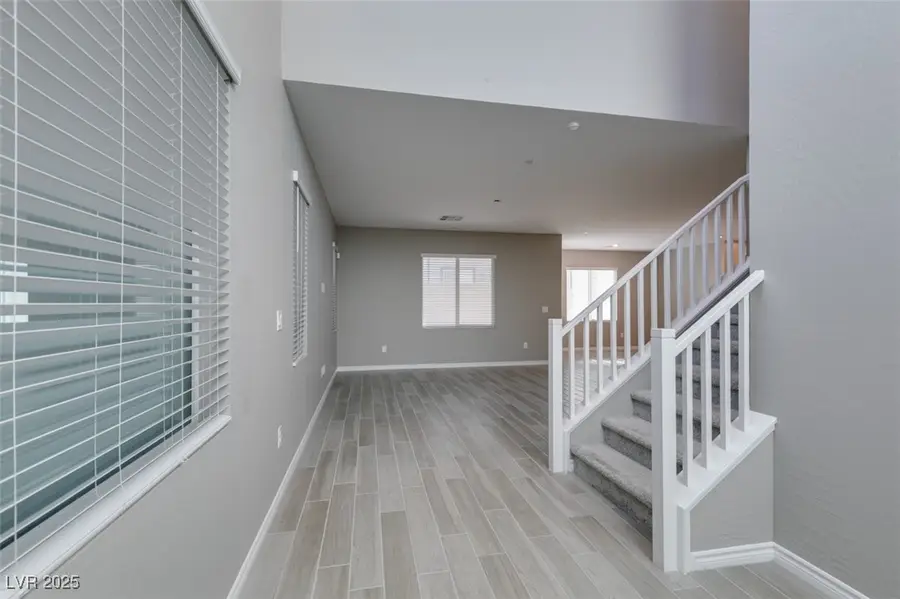
Listed by:mihaela pricopi(702) 319-1058
Office:the brokerage a re firm
MLS#:2706236
Source:GLVAR
Price summary
- Price:$520,000
- Price per sq. ft.:$191.53
- Monthly HOA dues:$100
About this home
Appraised at $585,000 – instant equity in a beautifully upgraded home! Welcome to this stunning two-story home in the gated Sunstone – Archer community, featuring the popular Lennar Nora Plan. This home offers 4 bedrooms, 3 bathrooms, a loft, and a 2-car garage. Lightly lived in and thoughtfully upgraded, it’s move-in ready. The open-concept layout includes a spacious living and dining area, a modern kitchen with 42” cabinets, stainless steel appliances, a large quartz island, and a walk-in pantry. On the 1st floor, you’ll find a bedroom and a bathroom with a shower—perfect for guests or multi-generational living. Upstairs, the primary bedroom is privately situated and features a balcony, primary bathroom has dual sinks, a makeup vanity, separate tub and shower, and a large walk-in closet. Two additional bedrooms, each with their own walk-in closets, and a versatile loft that can serve as a second living space. Security cameras convey. Backyard completely done & low maintenance.
Contact an agent
Home facts
- Year built:2022
- Listing Id #:2706236
- Added:167 day(s) ago
- Updated:August 08, 2025 at 01:43 AM
Rooms and interior
- Bedrooms:4
- Total bathrooms:3
- Full bathrooms:3
- Living area:2,715 sq. ft.
Heating and cooling
- Cooling:Central Air, Electric
- Heating:Central, Gas
Structure and exterior
- Roof:Tile
- Year built:2022
- Building area:2,715 sq. ft.
- Lot area:0.09 Acres
Schools
- High school:Arbor View
- Middle school:Cadwallader Ralph
- Elementary school:Bilbray, James H.,Bilbray, James H.
Utilities
- Water:Public
Finances and disclosures
- Price:$520,000
- Price per sq. ft.:$191.53
- Tax amount:$6,094
New listings near 9239 Albus Hills Avenue
- New
 $1,200,000Active4 beds 5 baths5,091 sq. ft.
$1,200,000Active4 beds 5 baths5,091 sq. ft.6080 Crystal Brook Court, Las Vegas, NV 89149
MLS# 2708347Listed by: REAL BROKER LLC - New
 $155,000Active1 beds 1 baths599 sq. ft.
$155,000Active1 beds 1 baths599 sq. ft.445 N Lamb Boulevard #C, Las Vegas, NV 89110
MLS# 2708895Listed by: EVOLVE REALTY - New
 $460,000Active4 beds 3 baths2,036 sq. ft.
$460,000Active4 beds 3 baths2,036 sq. ft.1058 Silver Stone Way, Las Vegas, NV 89123
MLS# 2708907Listed by: REALTY ONE GROUP, INC - New
 $258,000Active2 beds 2 baths1,371 sq. ft.
$258,000Active2 beds 2 baths1,371 sq. ft.725 N Royal Crest Circle #223, Las Vegas, NV 89169
MLS# 2709498Listed by: LPT REALTY LLC - New
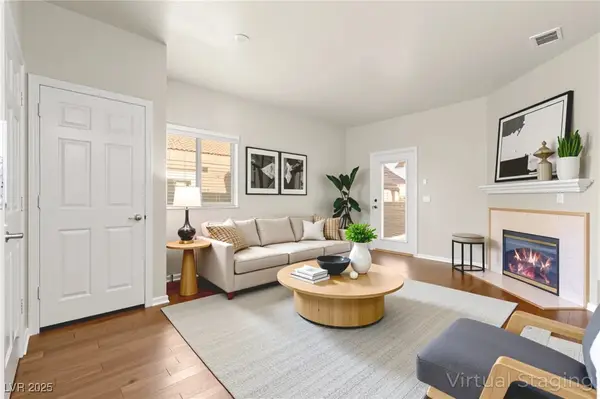 $245,700Active1 beds 1 baths744 sq. ft.
$245,700Active1 beds 1 baths744 sq. ft.5250 S Rainbow Boulevard #2080, Las Vegas, NV 89118
MLS# 2709805Listed by: HUNTINGTON & ELLIS, A REAL EST - New
 $149,000Active1 beds 1 baths814 sq. ft.
$149,000Active1 beds 1 baths814 sq. ft.3982 Voxna Street, Las Vegas, NV 89119
MLS# 2710165Listed by: HUNTINGTON & ELLIS, A REAL EST - New
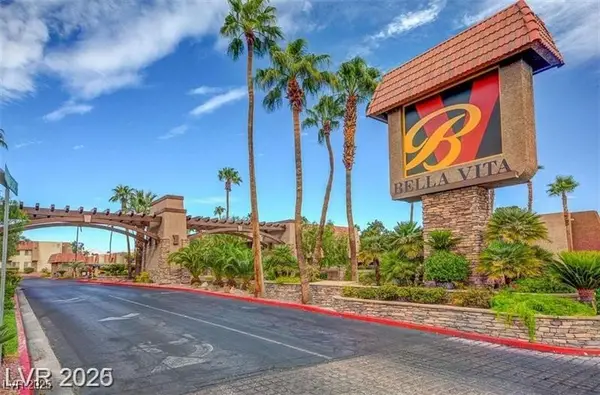 $198,000Active2 beds 2 baths978 sq. ft.
$198,000Active2 beds 2 baths978 sq. ft.5080 Indian River Drive #400, Las Vegas, NV 89103
MLS# 2710201Listed by: REAL ESTATE PLANET LLC - New
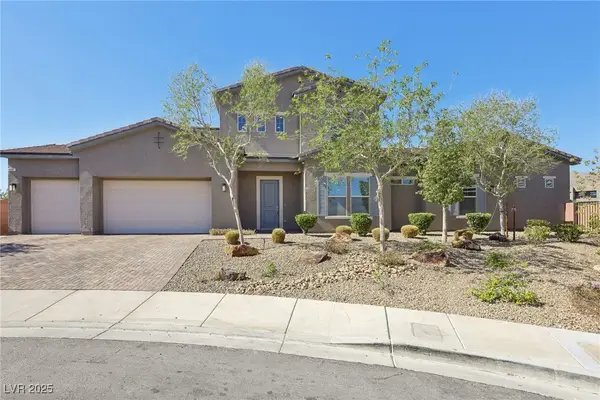 $800,000Active4 beds 3 baths3,219 sq. ft.
$800,000Active4 beds 3 baths3,219 sq. ft.4001 Turquoise Falls Street, Las Vegas, NV 89129
MLS# 2710232Listed by: WINDERMERE EXCELLENCE - New
 $410,000Active4 beds 3 baths1,533 sq. ft.
$410,000Active4 beds 3 baths1,533 sq. ft.6584 Cotsfield Avenue, Las Vegas, NV 89139
MLS# 2707932Listed by: REDFIN - New
 $369,900Active1 beds 2 baths874 sq. ft.
$369,900Active1 beds 2 baths874 sq. ft.135 Harmon Avenue #920, Las Vegas, NV 89109
MLS# 2709866Listed by: THE BROKERAGE A RE FIRM

