9252 Tournament Canyon Drive, Las Vegas, NV 89144
Local realty services provided by:Better Homes and Gardens Real Estate Universal
Listed by:juan e. rubio(702) 913-3044
Office:the agency las vegas
MLS#:2710956
Source:GLVAR
Sorry, we are unable to map this address
Price summary
- Price:$4,200,000
- Monthly HOA dues:$580
About this home
Custom premier corner lot overlooking the Rare Emerald Fairways of Canyon Fairways, this reimagined architectural estate redefines Las Vegas luxury. Encompassing 6,300+ sq ft of bespoke interiors, every element has been masterfully curated with a $1M+ renovation blending contemporary artistry and timeless elegance. Walls of $100K pocket sliders dissolve into golf course, city, mountain and sunset vistas, while the chef’s kitchen outfitted entirely in Miele appliances & Kohler plumbing anchors the residence with unrivaled sophistication. The primary retreat evokes a private spa like feel with dual showers, one steam. Outside, a resort-style oasis unfolds: a cascading rock waterfall pool/ elevated spa and slide, full pickleball court, and expansive terraces capturing cinematic sunsets and sunrises. An unprecedented 8+ car RV showroom garage in Summerlin & a private next gen suite completes this one-of-one trophy estate offering of exclusivity, design, and lifestyle unmatched in Las Vegas
Contact an agent
Home facts
- Year built:2002
- Listing ID #:2710956
- Added:52 day(s) ago
- Updated:October 10, 2025 at 11:46 PM
Rooms and interior
- Bedrooms:5
- Total bathrooms:6
- Full bathrooms:5
Heating and cooling
- Cooling:Central Air, Electric
- Heating:Central, Gas, Multiple Heating Units, Solar
Structure and exterior
- Roof:Tile
- Year built:2002
Schools
- High school:Palo Verde
- Middle school:Rogich Sig
- Elementary school:Bonner, John W.,Bonner, John W.
Utilities
- Water:Public
Finances and disclosures
- Price:$4,200,000
- Tax amount:$27,159
New listings near 9252 Tournament Canyon Drive
- New
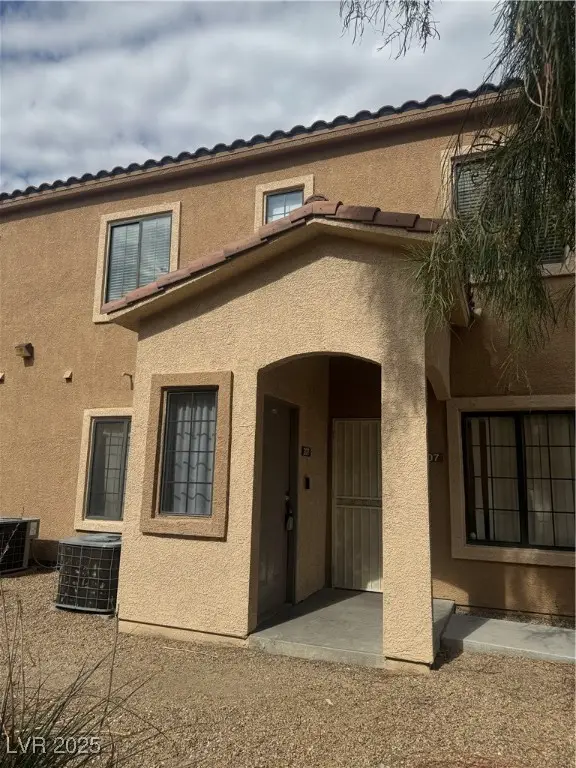 $198,000Active2 beds 2 baths888 sq. ft.
$198,000Active2 beds 2 baths888 sq. ft.2131 Hussium Hills Street #207, Las Vegas, NV 89108
MLS# 2725992Listed by: REAL BROKER LLC - New
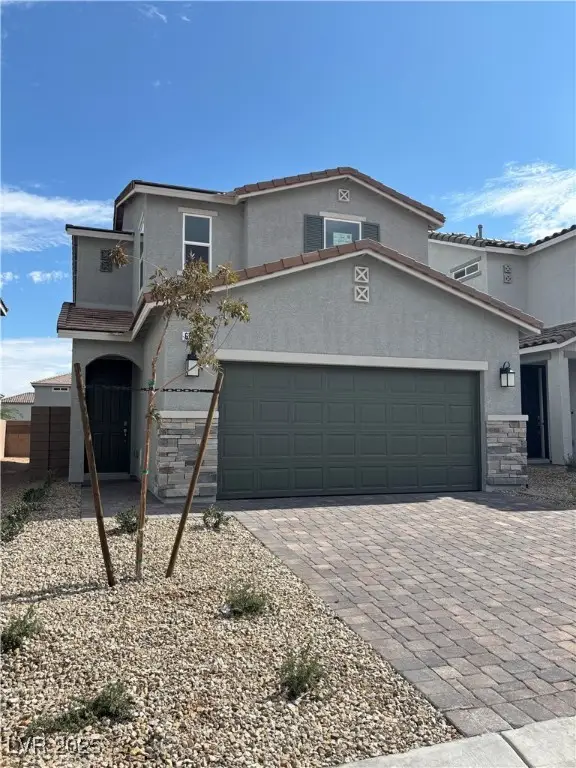 $519,750Active4 beds 3 baths2,124 sq. ft.
$519,750Active4 beds 3 baths2,124 sq. ft.6646 Tumoulin Street, Las Vegas, NV 89148
MLS# 2726032Listed by: KB HOME NEVADA INC - New
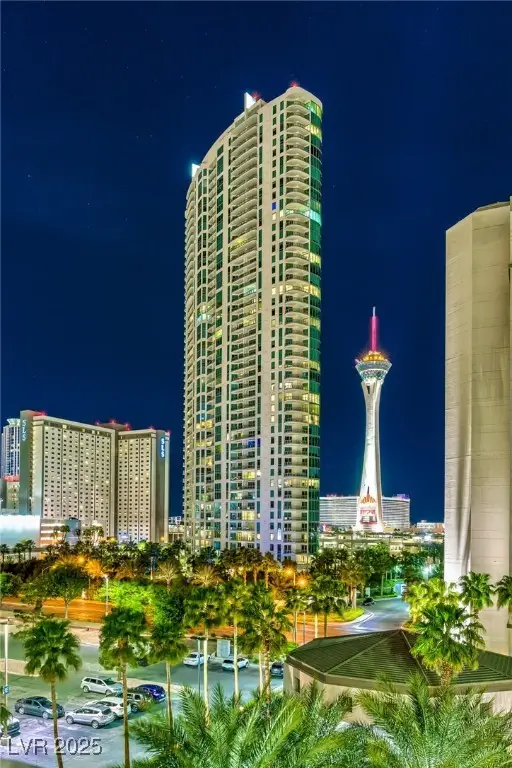 $344,000Active1 beds 2 baths814 sq. ft.
$344,000Active1 beds 2 baths814 sq. ft.222 Karen Avenue #1205, Las Vegas, NV 89109
MLS# 2726126Listed by: HUNTINGTON & ELLIS, A REAL EST - New
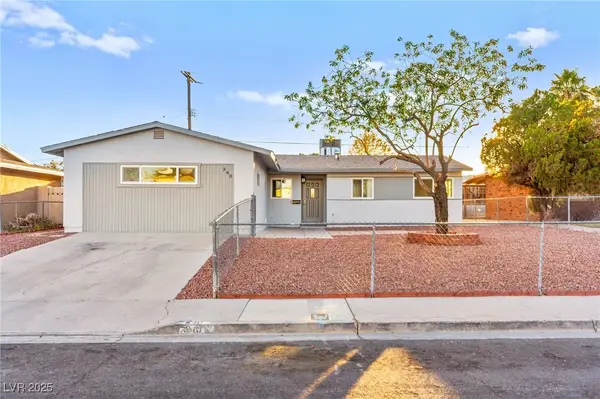 $359,990Active4 beds 2 baths1,492 sq. ft.
$359,990Active4 beds 2 baths1,492 sq. ft.340 Zion Drive, Las Vegas, NV 89107
MLS# 2726175Listed by: ROTHWELL GORNT COMPANIES - New
 $610,000Active1 beds 2 baths1,220 sq. ft.
$610,000Active1 beds 2 baths1,220 sq. ft.4381 W Flamingo Road #5101, Las Vegas, NV 89103
MLS# 2726441Listed by: LAS VEGAS REALTY GROUP - New
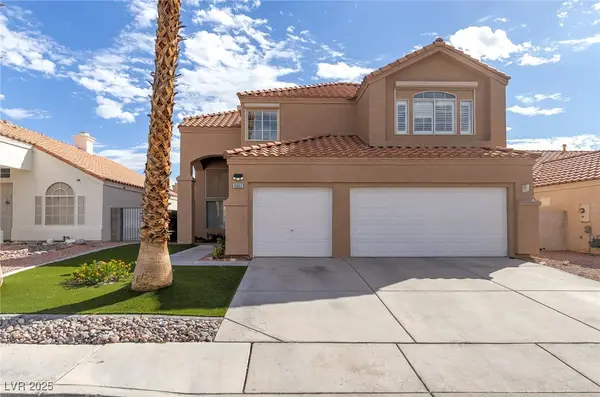 $520,000Active5 beds 3 baths2,218 sq. ft.
$520,000Active5 beds 3 baths2,218 sq. ft.3862 Willowview Court, Las Vegas, NV 89147
MLS# 2726668Listed by: LPT REALTY, LLC - New
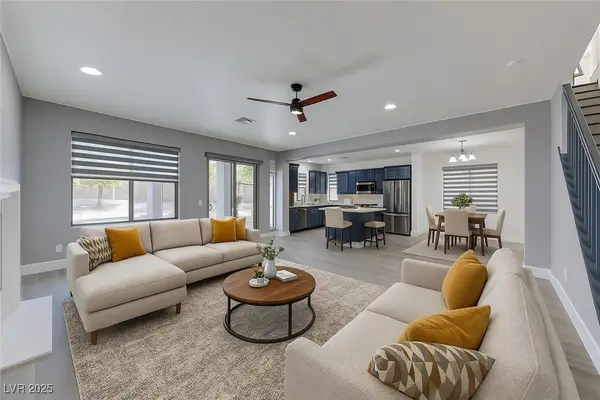 $639,000Active3 beds 3 baths1,719 sq. ft.
$639,000Active3 beds 3 baths1,719 sq. ft.11848 Orense Drive, Las Vegas, NV 89138
MLS# 2726677Listed by: BHHS NEVADA PROPERTIES - New
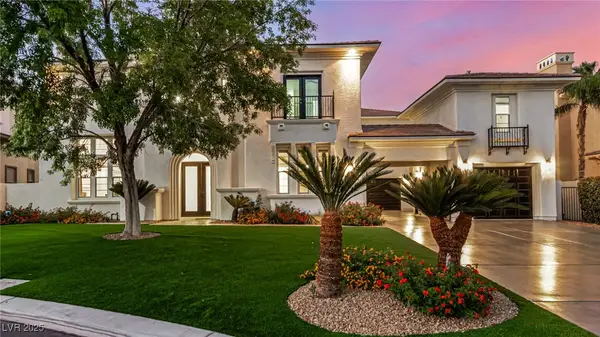 $2,400,000Active6 beds 7 baths5,929 sq. ft.
$2,400,000Active6 beds 7 baths5,929 sq. ft.10412 Mansion Hills Avenue, Las Vegas, NV 89144
MLS# 2725404Listed by: REAL BROKER LLC - New
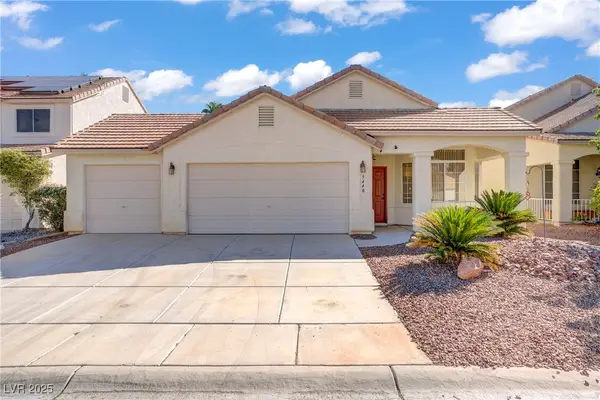 $425,000Active3 beds 2 baths1,443 sq. ft.
$425,000Active3 beds 2 baths1,443 sq. ft.9440 Supernova Court, Las Vegas, NV 89123
MLS# 2725406Listed by: REDFIN - New
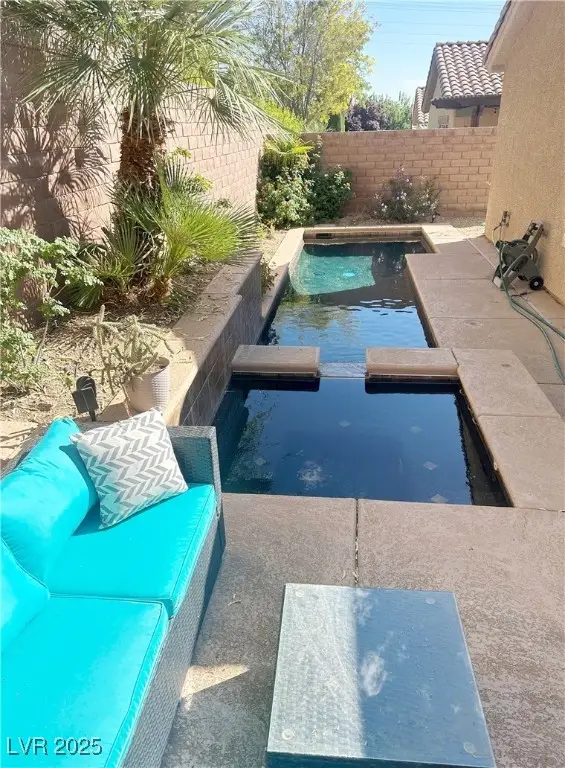 $550,000Active3 beds 2 baths1,885 sq. ft.
$550,000Active3 beds 2 baths1,885 sq. ft.10982 Village Ridge Lane, Las Vegas, NV 89135
MLS# 2725880Listed by: REALTY ONE GROUP, INC
