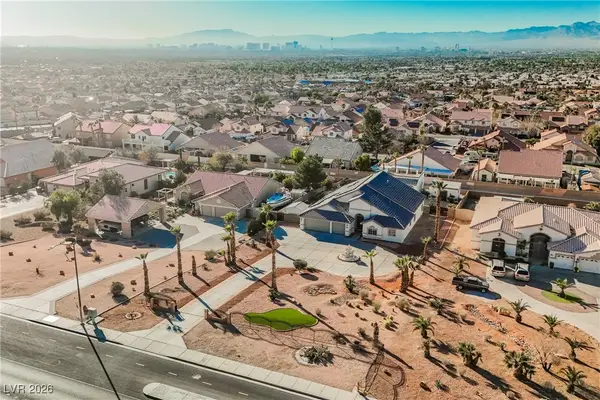9283 Tonkawa Avenue, Las Vegas, NV 89178
Local realty services provided by:Better Homes and Gardens Real Estate Universal
Listed by: christal allen-harrahill
Office: realty of america llc.
MLS#:2723013
Source:GLVAR
Price summary
- Price:$389,000
- Price per sq. ft.:$245.58
- Monthly HOA dues:$69
About this home
Original owner-Paid Off SID-Appliances Included-Welcome to this beautifully maintained and updated 2-bedroom + loft home with 2-car tandem garage in the highly desirable Mountain’s Edge community. The bright and open floor plan is perfect for both daily living and entertaining.
Enjoy seamless indoor/outdoor living with patio and deck access from the dining room and primary suite. Upstairs, the versatile loft offers endless possibilities: home office, media room, or cozy retreat. The spacious primary suite boasts dual vanities, a walk-in closet, and an ensuite spa bathroom. Enjoy a paid-off water softener, low-maintenance landscaping, a covered patio, and front porch to make outdoor living effortless.
Ideally located just minutes from Mountain’s Edge parks, scenic trails, shopping, and dining, with quick access to Blue Diamond Road amenities. Move-in ready and full of charm, this home is the perfect balance of comfort, style, and location. Schedule your showing today!
Contact an agent
Home facts
- Year built:2008
- Listing ID #:2723013
- Added:105 day(s) ago
- Updated:December 31, 2025 at 05:46 PM
Rooms and interior
- Bedrooms:2
- Total bathrooms:3
- Full bathrooms:2
- Half bathrooms:1
- Living area:1,584 sq. ft.
Heating and cooling
- Cooling:Central Air, Electric
- Heating:Central, Gas
Structure and exterior
- Roof:Tile
- Year built:2008
- Building area:1,584 sq. ft.
- Lot area:0.08 Acres
Schools
- High school:Sierra Vista High
- Middle school:Gunderson, Barry & June
- Elementary school:Thompson, Tyrone,Thompson, Tyrone
Utilities
- Water:Public
Finances and disclosures
- Price:$389,000
- Price per sq. ft.:$245.58
- Tax amount:$1,947
New listings near 9283 Tonkawa Avenue
- New
 $546,000Active2 beds 2 baths1,405 sq. ft.
$546,000Active2 beds 2 baths1,405 sq. ft.222 Karen Avenue #1802, Las Vegas, NV 89109
MLS# 2741976Listed by: EVOLVE REALTY - New
 $423,000Active4 beds 4 baths2,194 sq. ft.
$423,000Active4 beds 4 baths2,194 sq. ft.3546 Reserve Court, Las Vegas, NV 89129
MLS# 2748192Listed by: REAL BROKER LLC - New
 $5,800,000Active0.71 Acres
$5,800,000Active0.71 Acres22 Skyfall Point Drive, Las Vegas, NV 89138
MLS# 2748319Listed by: SERHANT - New
 $245,000Active3 beds 2 baths1,190 sq. ft.
$245,000Active3 beds 2 baths1,190 sq. ft.3055 Key Largo Drive #101, Las Vegas, NV 89120
MLS# 2748374Listed by: BELLA VEGAS HOMES REALTY - New
 $425,175Active3 beds 2 baths1,248 sq. ft.
$425,175Active3 beds 2 baths1,248 sq. ft.5710 Whimsical Street, Las Vegas, NV 89148
MLS# 2748541Listed by: REALTY ONE GROUP, INC - New
 $390,000Active3 beds 3 baths1,547 sq. ft.
$390,000Active3 beds 3 baths1,547 sq. ft.10504 El Cerrito Chico Street, Las Vegas, NV 89179
MLS# 2748544Listed by: HUNTINGTON & ELLIS, A REAL EST - New
 $949,900Active5 beds 4 baths2,956 sq. ft.
$949,900Active5 beds 4 baths2,956 sq. ft.1259 N Hollywood Boulevard, Las Vegas, NV 89110
MLS# 2745605Listed by: RUSTIC PROPERTIES - New
 $199,000Active2 beds 2 baths970 sq. ft.
$199,000Active2 beds 2 baths970 sq. ft.5320 Portavilla Court #101, Las Vegas, NV 89122
MLS# 2746744Listed by: SIMPLY VEGAS - New
 $619,000Active4 beds 3 baths3,094 sq. ft.
$619,000Active4 beds 3 baths3,094 sq. ft.1411 Covelo Court, Las Vegas, NV 89146
MLS# 2748375Listed by: SIMPLY VEGAS - New
 $265,000Active3 beds 2 baths1,248 sq. ft.
$265,000Active3 beds 2 baths1,248 sq. ft.3660 Gulf Shores Drive, Las Vegas, NV 89122
MLS# 2748482Listed by: SIMPLIHOM
