9288 Sky Pointe Drive, Las Vegas, NV 89143
Local realty services provided by:Better Homes and Gardens Real Estate Universal
Listed by: genevieve m. currie(702) 526-4535
Office: realty one group, inc
MLS#:2714303
Source:GLVAR
Price summary
- Price:$438,900
- Price per sq. ft.:$234.58
- Monthly HOA dues:$155
About this home
Welcome home!!!! Brand new never lived in Lennar Townhome with a Next Gen Suite. Two homes in one. Separate Entrances allows Privacy between main home and the Next Gen unit. Located in the gorgeous Master planned Community of Sunstone. This Dual Primary bedroom townhome features upgraded espresso cabinets, Sparkling Quartz countertops, Portfolio white tile, Sorrento South Hampton Oak Luxury Vinyl Plank and carpet. Open kitchen offers a huge island and Stainless Steel kitchen Appliances that are included. Home is pre-wired for ceiling fans in bedrooms and living room. 2 car garage and a tankless water heater. Don't miss an opportunity to make this home yours.
Contact an agent
Home facts
- Year built:2025
- Listing ID #:2714303
- Added:94 day(s) ago
- Updated:December 24, 2025 at 11:49 AM
Rooms and interior
- Bedrooms:3
- Total bathrooms:3
- Full bathrooms:1
- Living area:1,871 sq. ft.
Heating and cooling
- Cooling:Central Air, Electric, High Effciency
- Heating:Central, Gas, High Efficiency, Zoned
Structure and exterior
- Roof:Pitched, Tile
- Year built:2025
- Building area:1,871 sq. ft.
- Lot area:0.04 Acres
Schools
- High school:Arbor View
- Middle school:Cadwallader Ralph
- Elementary school:Bilbray, James H.,Bilbray, James H.
Utilities
- Water:Public
Finances and disclosures
- Price:$438,900
- Price per sq. ft.:$234.58
- Tax amount:$5,200
New listings near 9288 Sky Pointe Drive
- New
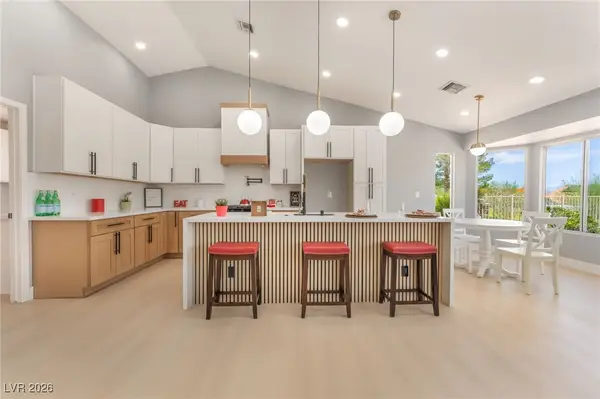 $549,999Active2 beds 2 baths1,653 sq. ft.
$549,999Active2 beds 2 baths1,653 sq. ft.3100 Gladstone Court, Las Vegas, NV 89134
MLS# 2746221Listed by: UNITED REALTY GROUP - New
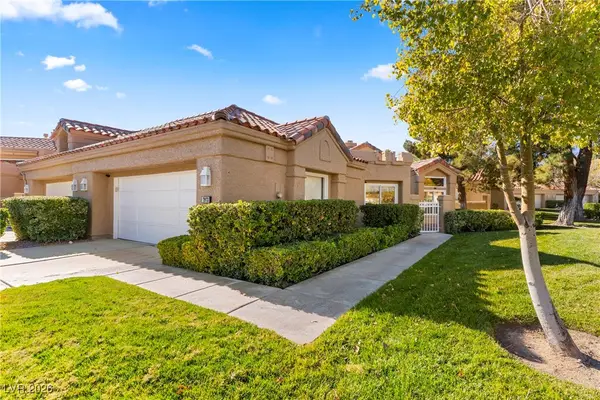 $725,000Active2 beds 2 baths1,915 sq. ft.
$725,000Active2 beds 2 baths1,915 sq. ft.7973 Harbour Towne Avenue, Las Vegas, NV 89113
MLS# 2747179Listed by: REDFIN - New
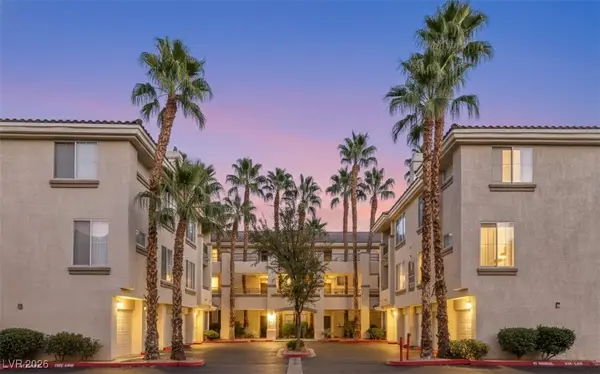 $195,000Active1 beds 1 baths685 sq. ft.
$195,000Active1 beds 1 baths685 sq. ft.7115 S Durango Drive #305, Las Vegas, NV 89113
MLS# 2747728Listed by: REALTY ONE GROUP, INC - New
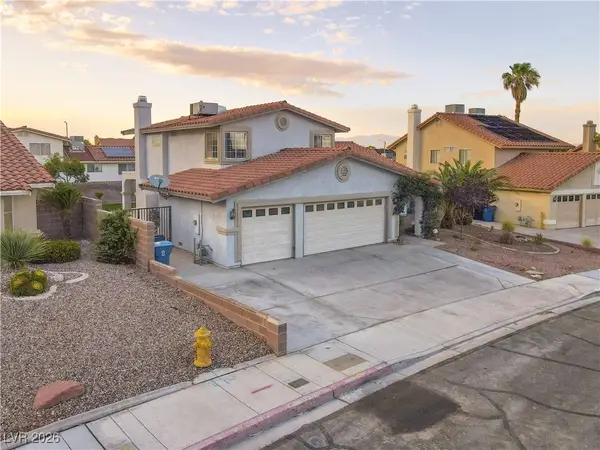 $625,000Active4 beds 3 baths2,181 sq. ft.
$625,000Active4 beds 3 baths2,181 sq. ft.8640 Blissville Avenue, Las Vegas, NV 89145
MLS# 2747906Listed by: REAL BROKER LLC - New
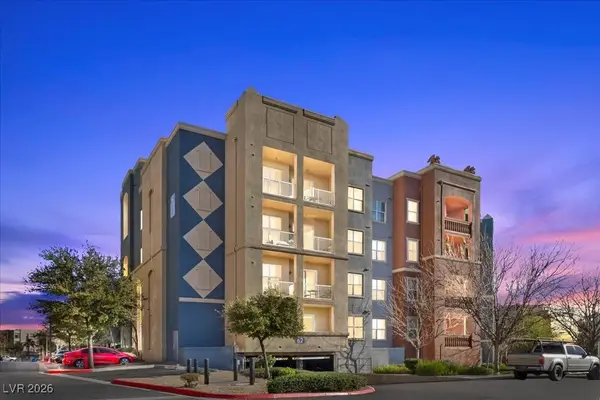 $316,500Active2 beds 2 baths1,279 sq. ft.
$316,500Active2 beds 2 baths1,279 sq. ft.62 E Serene Avenue #202, Las Vegas, NV 89123
MLS# 2748057Listed by: KELLER WILLIAMS REALTY LAS VEG - New
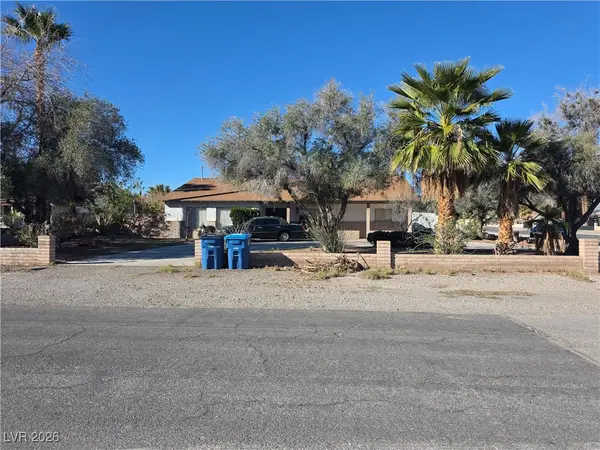 $700,000Active4 beds 2 baths2,371 sq. ft.
$700,000Active4 beds 2 baths2,371 sq. ft.2915 S Bronco Street, Las Vegas, NV 89146
MLS# 2748109Listed by: ROSSUM REALTY UNLIMITED - New
 $289,600Active2 beds 2 baths1,053 sq. ft.
$289,600Active2 beds 2 baths1,053 sq. ft.2200 S Fort Apache Road #2023, Las Vegas, NV 89117
MLS# 2748324Listed by: BHHS NEVADA PROPERTIES - New
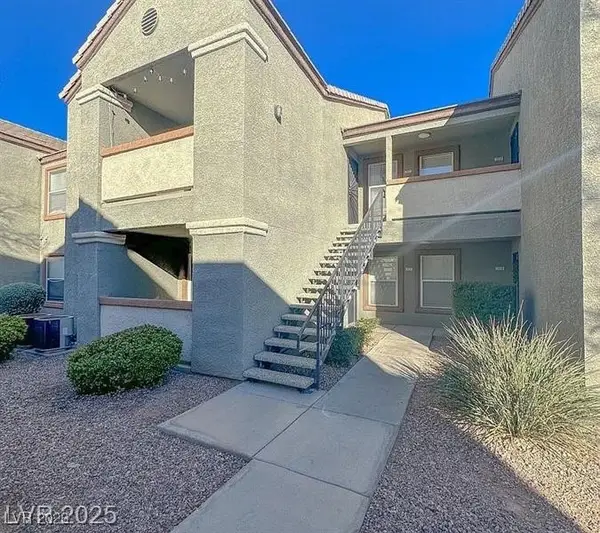 $224,900Active2 beds 2 baths960 sq. ft.
$224,900Active2 beds 2 baths960 sq. ft.555 E Silverado Ranch Boulevard #2028, Las Vegas, NV 89183
MLS# 2748338Listed by: KELLER WILLIAMS MARKETPLACE - New
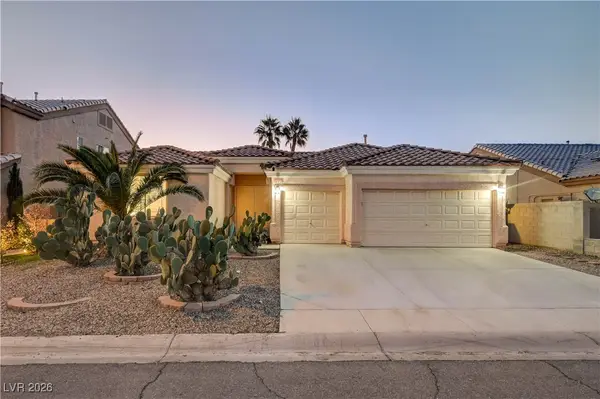 $575,000Active3 beds 2 baths1,987 sq. ft.
$575,000Active3 beds 2 baths1,987 sq. ft.4323 Village Spring Street, Las Vegas, NV 89147
MLS# 2748364Listed by: COLDWELL BANKER PREMIER - New
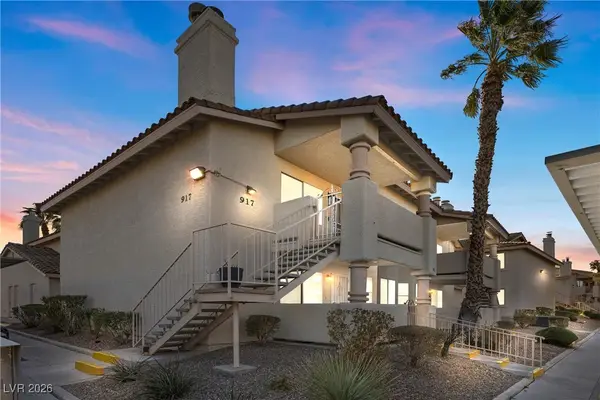 $210,000Active2 beds 2 baths912 sq. ft.
$210,000Active2 beds 2 baths912 sq. ft.917 Boulder Springs Drive #202, Las Vegas, NV 89128
MLS# 2748435Listed by: FOSTER REALTY
