9301 Queen Charlotte Drive, Las Vegas, NV 89145
Local realty services provided by:Better Homes and Gardens Real Estate Universal
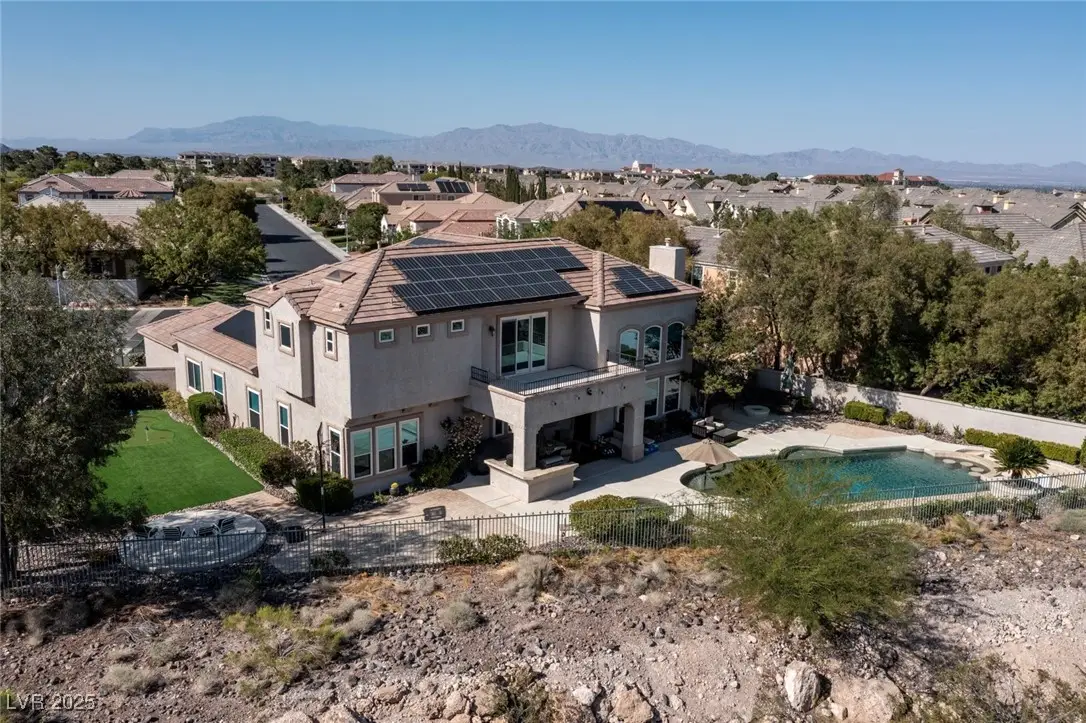
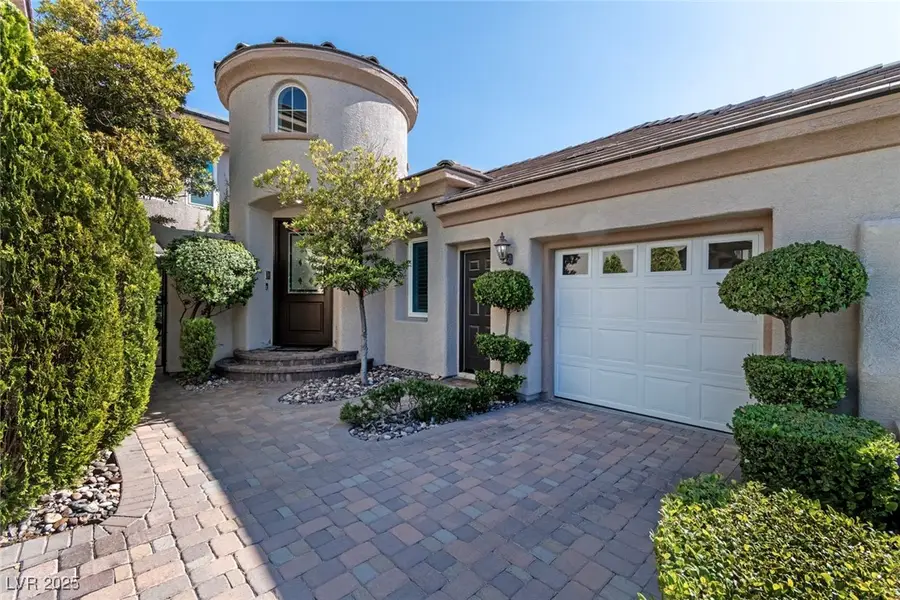
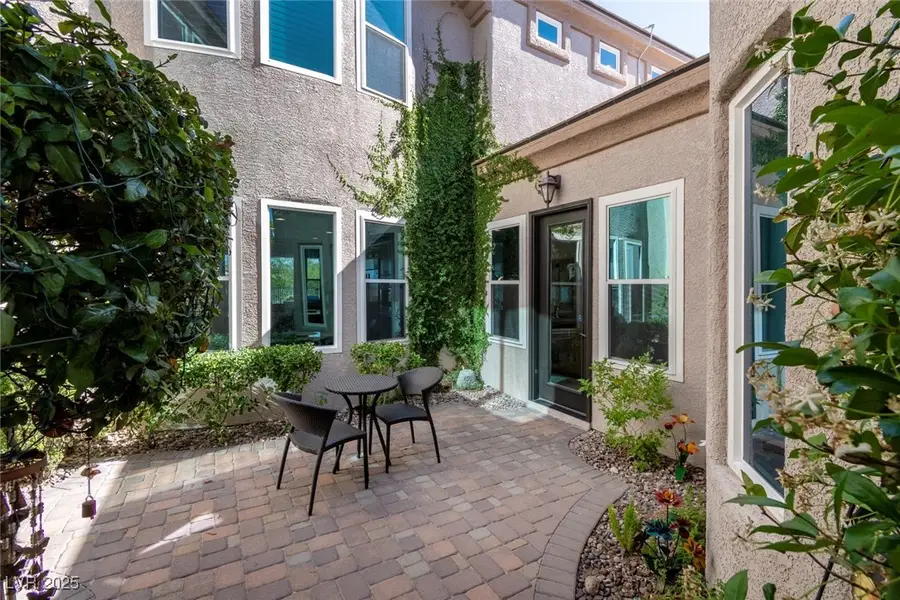
9301 Queen Charlotte Drive,Las Vegas, NV 89145
$1,325,000
- 4 Beds
- 4 Baths
- 3,855 sq. ft.
- Single family
- Active
Listed by:rob w. jensen702-605-7482
Office:rob jensen company
MLS#:2685542
Source:GLVAR
Price summary
- Price:$1,325,000
- Price per sq. ft.:$343.71
- Monthly HOA dues:$457
About this home
Low energy costs and long-term savings await at this two-story home in the guard-gated community of Queensridge North. Engineered for complete energy efficiency by a solar industry expert, the home features an oversized solar power system that virtually eliminates electric bills, super glass windows for thermal stability, triple-zone air conditioning with Nest smart thermostats for precise climate control, and an electric vehicle charger in the garage—all working together to support a cleaner, more sustainable way of life. The renovated kitchen invites gathering and conversation with its sleek granite countertops, premium KitchenAid and Sub-Zero appliances, and a large picture window that frames the outdoors like art. Perched on an elevated lot, the backyard offers a resort-style escape with a color-lit pool and spa—controlled by iAquaLink—plus swim-up bar seating, a putting green, a fire pit, a built-in grill, and a covered patio with misters and a ceiling fan.
Contact an agent
Home facts
- Year built:2002
- Listing Id #:2685542
- Added:81 day(s) ago
- Updated:August 15, 2025 at 09:47 PM
Rooms and interior
- Bedrooms:4
- Total bathrooms:4
- Full bathrooms:2
- Half bathrooms:1
- Living area:3,855 sq. ft.
Heating and cooling
- Cooling:Central Air, Electric
- Heating:Gas, Multiple Heating Units, Solar, Zoned
Structure and exterior
- Roof:Tile
- Year built:2002
- Building area:3,855 sq. ft.
- Lot area:0.27 Acres
Schools
- High school:Palo Verde
- Middle school:Rogich Sig
- Elementary school:Bonner, John W.,Bonner, John W.
Utilities
- Water:Public
Finances and disclosures
- Price:$1,325,000
- Price per sq. ft.:$343.71
- Tax amount:$8,319
New listings near 9301 Queen Charlotte Drive
- New
 $425,000Active3 beds 3 baths1,734 sq. ft.
$425,000Active3 beds 3 baths1,734 sq. ft.10751 Centerville Bay Court, Las Vegas, NV 89179
MLS# 2708364Listed by: LAS VEGAS SOTHEBY'S INT'L - New
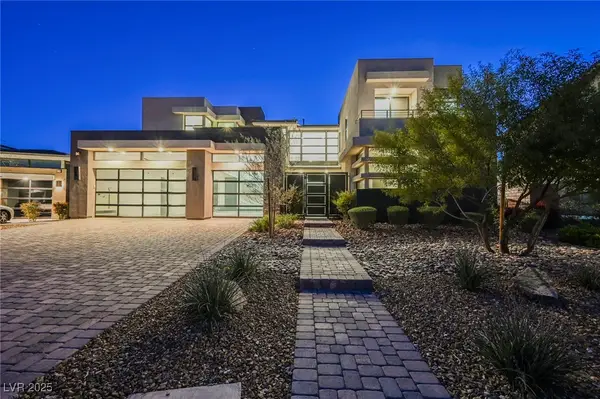 $3,799,000Active4 beds 5 baths4,618 sq. ft.
$3,799,000Active4 beds 5 baths4,618 sq. ft.94 Glade Hollow Drive, Las Vegas, NV 89135
MLS# 2709215Listed by: THE AGENCY LAS VEGAS - New
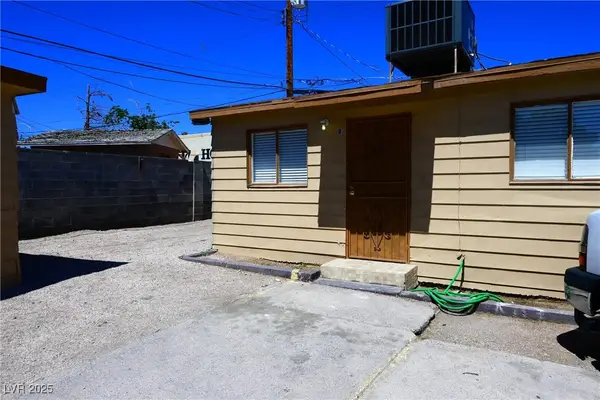 $465,000Active-- beds -- baths2,160 sq. ft.
$465,000Active-- beds -- baths2,160 sq. ft.1610 Marlin Avenue, Las Vegas, NV 89101
MLS# 2710452Listed by: KELLER WILLIAMS MARKETPLACE - New
 $300,000Active3 beds 2 baths1,378 sq. ft.
$300,000Active3 beds 2 baths1,378 sq. ft.4552 Cool Valley Drive, Las Vegas, NV 89110
MLS# 2710497Listed by: GALINDO GROUP REAL ESTATE - New
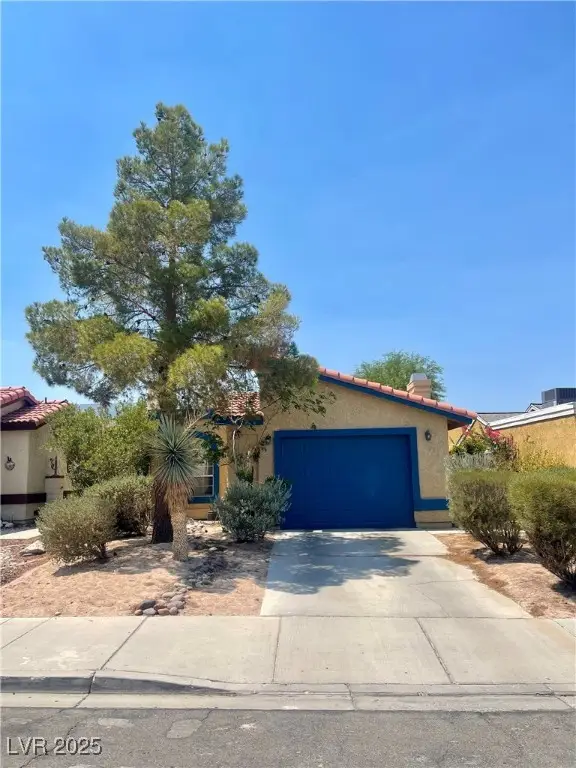 $325,000Active2 beds 2 baths949 sq. ft.
$325,000Active2 beds 2 baths949 sq. ft.2281 Los Feliz Street, Las Vegas, NV 89156
MLS# 2710690Listed by: LAS VEGAS ELITE REALTY LLC - New
 $685,000Active5 beds 3 baths3,297 sq. ft.
$685,000Active5 beds 3 baths3,297 sq. ft.6251 Tuckaway Cove Avenue, Las Vegas, NV 89139
MLS# 2710692Listed by: LIFE REALTY DISTRICT - New
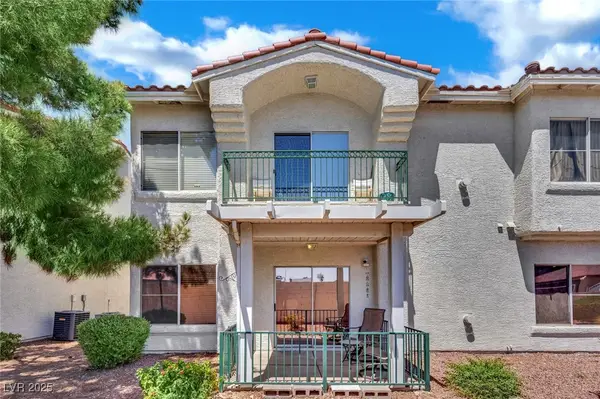 $250,000Active2 beds 2 baths1,428 sq. ft.
$250,000Active2 beds 2 baths1,428 sq. ft.6201 E Lake Mead Boulevard #151, Las Vegas, NV 89156
MLS# 2703461Listed by: COLDWELL BANKER PREMIER - New
 $530,000Active3 beds 3 baths1,820 sq. ft.
$530,000Active3 beds 3 baths1,820 sq. ft.2104 Fountain View Drive, Las Vegas, NV 89134
MLS# 2708210Listed by: GALINDO GROUP REAL ESTATE - New
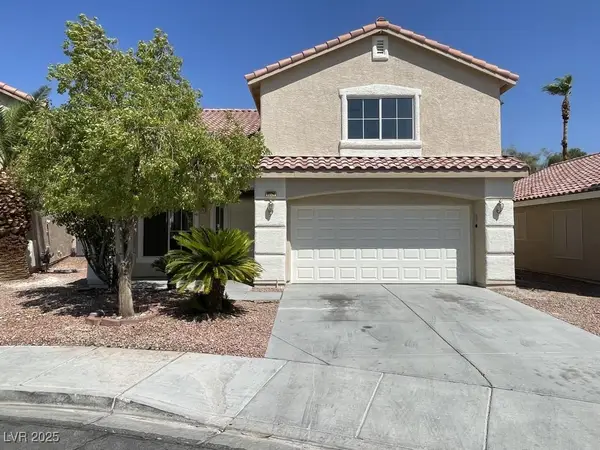 $444,900Active3 beds 3 baths1,842 sq. ft.
$444,900Active3 beds 3 baths1,842 sq. ft.6324 Whispering Meadow Court, Las Vegas, NV 89130
MLS# 2708525Listed by: HASTINGS BROKERAGE LTD - New
 $585,900Active3 beds 2 baths1,850 sq. ft.
$585,900Active3 beds 2 baths1,850 sq. ft.10776 Princeton Bluff Lane, Las Vegas, NV 89129
MLS# 2709041Listed by: REALTY ONE GROUP, INC
