9305 Hollycrest Drive, Las Vegas, NV 89117
Local realty services provided by:Better Homes and Gardens Real Estate Universal
Listed by:dale a. snyder(702) 625-3256
Office:keller williams vip
MLS#:2686361
Source:GLVAR
Price summary
- Price:$465,000
- Price per sq. ft.:$273.53
- Monthly HOA dues:$33.67
About this home
Discover the charm of The Lakes—one of Las Vegas’s most serene communities, known for its man-made lakes, mature trees, and grassy landscapes that create a true oasis in the desert. This inviting single-story 3-bedroom home offers a 2-car garage and a cozy front patio. Inside, enjoy vaulted ceilings, wood laminate flooring (no carpet), a warm fireplace, bay window, and neutral tones throughout. The upgraded kitchen features granite counters, recessed lighting, built-in appliances, ample cabinetry, pantry, and breakfast bar. The spacious primary suite includes backyard access, a two-way fireplace, dual sinks, a remodeled bathroom, and walk-in closet. Step outside to a large backyard patio—perfect for relaxing or entertaining. Located in the heart of The Lakes with easy access to parks, walking paths, and dining. A peaceful retreat just minutes from everything Las Vegas has to offer.
Contact an agent
Home facts
- Year built:1989
- Listing ID #:2686361
- Added:119 day(s) ago
- Updated:September 30, 2025 at 05:46 PM
Rooms and interior
- Bedrooms:3
- Total bathrooms:2
- Full bathrooms:2
- Living area:1,700 sq. ft.
Heating and cooling
- Cooling:Central Air, Electric
- Heating:Central, Gas
Structure and exterior
- Roof:Tile
- Year built:1989
- Building area:1,700 sq. ft.
- Lot area:0.12 Acres
Schools
- High school:Bonanza
- Middle school:Fertitta Frank & Victoria
- Elementary school:Christensen, MJ,Christensen, MJ
Utilities
- Water:Public
Finances and disclosures
- Price:$465,000
- Price per sq. ft.:$273.53
- Tax amount:$2,829
New listings near 9305 Hollycrest Drive
- New
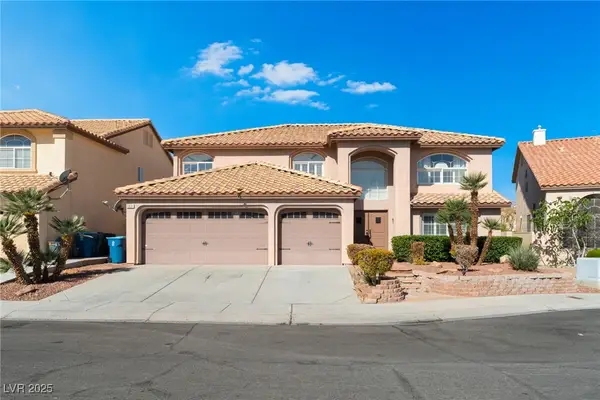 $645,000Active6 beds 3 baths3,417 sq. ft.
$645,000Active6 beds 3 baths3,417 sq. ft.3921 White Castle Street, Las Vegas, NV 89129
MLS# 2721724Listed by: EXP REALTY - New
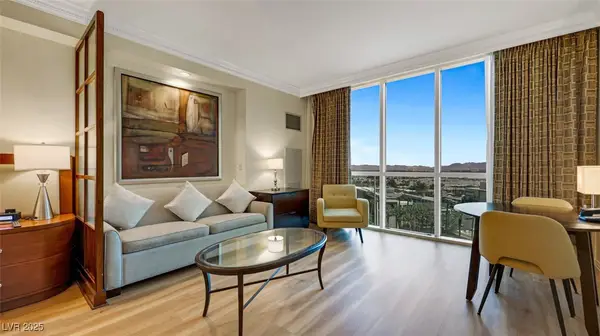 $309,000Active-- beds 1 baths520 sq. ft.
$309,000Active-- beds 1 baths520 sq. ft.135 E Harmon Avenue #904, Las Vegas, NV 89109
MLS# 2722034Listed by: MORE REALTY INCORPORATED - New
 $429,900Active4 beds 3 baths1,861 sq. ft.
$429,900Active4 beds 3 baths1,861 sq. ft.6609 Joe Michael Way, Las Vegas, NV 89108
MLS# 2722778Listed by: SIMPLY VEGAS - New
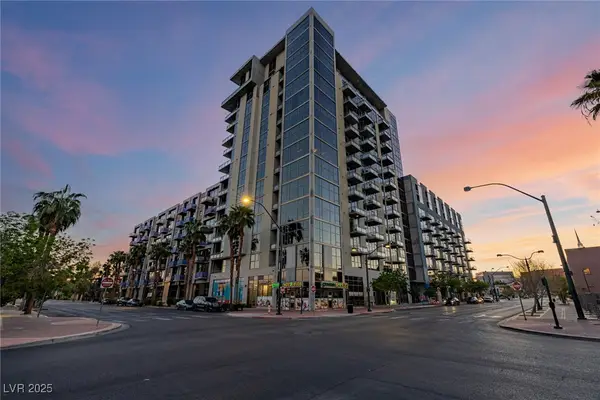 $437,500Active2 beds 2 baths1,114 sq. ft.
$437,500Active2 beds 2 baths1,114 sq. ft.353 E Bonneville Avenue #632, Las Vegas, NV 89101
MLS# 2723274Listed by: KELLER N JADD - New
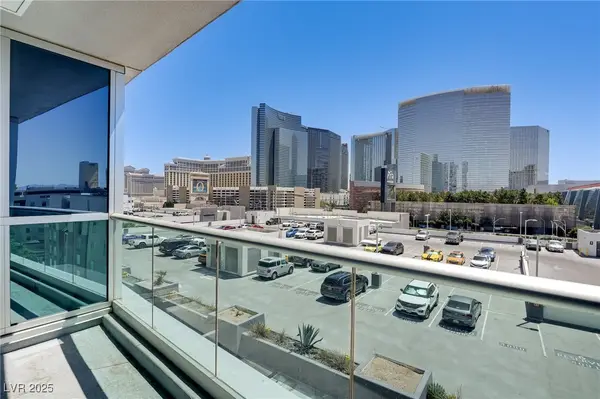 $369,999Active1 beds 1 baths955 sq. ft.
$369,999Active1 beds 1 baths955 sq. ft.4575 Dean Martin Drive #601, Las Vegas, NV 89103
MLS# 2723278Listed by: KELLER WILLIAMS MARKETPLACE - New
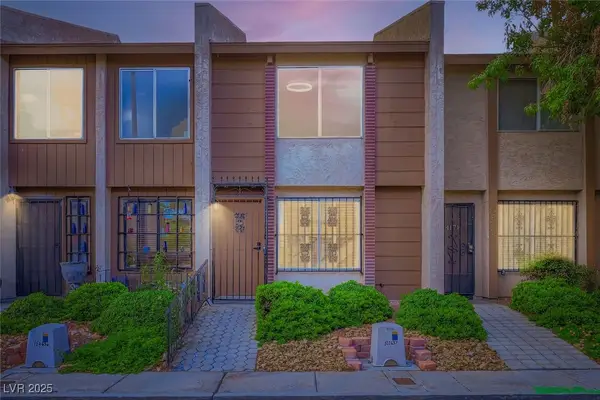 $285,000Active2 beds 2 baths1,215 sq. ft.
$285,000Active2 beds 2 baths1,215 sq. ft.4165 Mississippi Avenue, Las Vegas, NV 89103
MLS# 2723290Listed by: EXP REALTY - New
 $897,000Active4 beds 4 baths2,790 sq. ft.
$897,000Active4 beds 4 baths2,790 sq. ft.873 Roseberry Drive, Las Vegas, NV 89138
MLS# 2721935Listed by: LPT REALTY LLC - New
 $365,000Active3 beds 3 baths1,560 sq. ft.
$365,000Active3 beds 3 baths1,560 sq. ft.8466 Classique Avenue #104, Las Vegas, NV 89178
MLS# 2721995Listed by: REALTY ONE GROUP, INC - New
 $460,000Active3 beds 3 baths2,098 sq. ft.
$460,000Active3 beds 3 baths2,098 sq. ft.3713 San Bernardino Avenue, Las Vegas, NV 89102
MLS# 2722950Listed by: EPRONET REALTY - New
 $5,400,000Active8 beds 7 baths4,178 sq. ft.
$5,400,000Active8 beds 7 baths4,178 sq. ft.6600 Via Provenza Avenue, Las Vegas, NV 89131
MLS# 2722668Listed by: KELLER WILLIAMS MARKETPLACE
