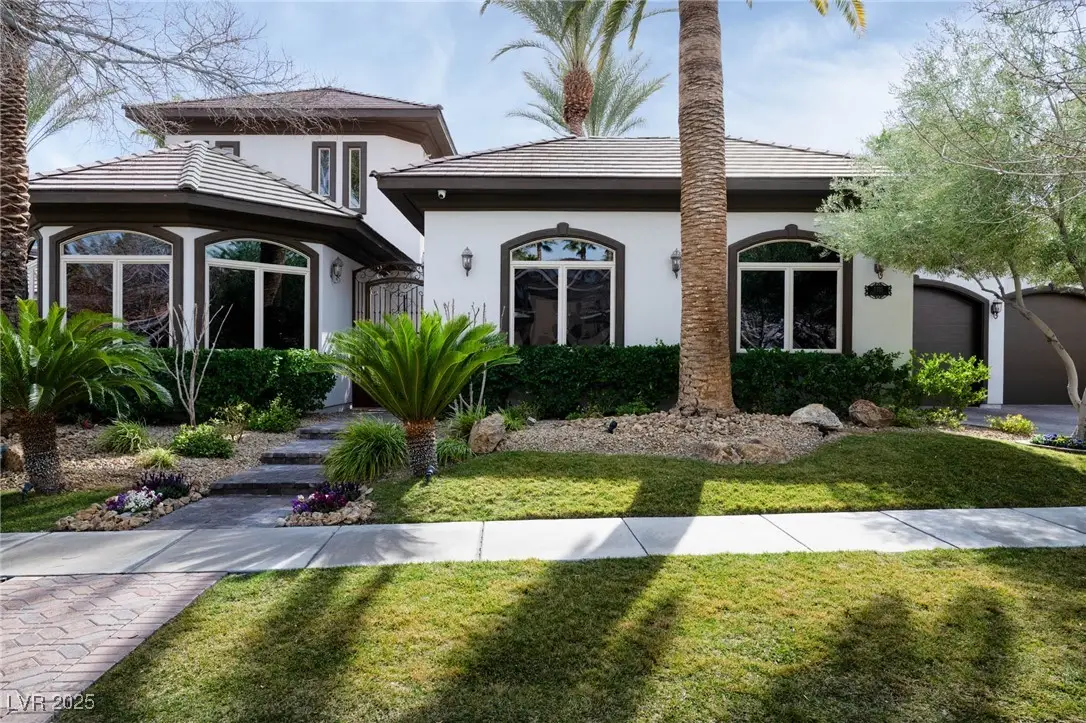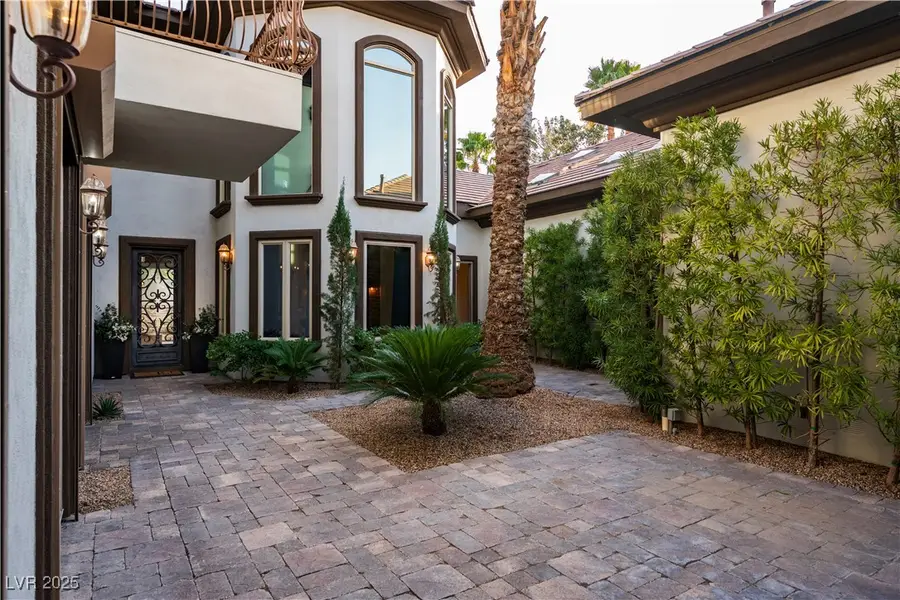9325 Canyon Classic Drive, Las Vegas, NV 89144
Local realty services provided by:Better Homes and Gardens Real Estate Universal



9325 Canyon Classic Drive,Las Vegas, NV 89144
$2,750,000
- 4 Beds
- 6 Baths
- 5,756 sq. ft.
- Single family
- Active
Listed by:tyler brady
Office:brady luxury homes
MLS#:2694821
Source:GLVAR
Price summary
- Price:$2,750,000
- Price per sq. ft.:$477.76
- Monthly HOA dues:$67
About this home
Experience luxury living in the guard-gated Canyon Fairways of Summerlin. This elegant home lives like a single story, with all daily essentials on the main floor. Enjoy a state-of-the-art theater with LED lighting, premium AV, and surround sound. The expansive four-car garage features fresh epoxy floors, storage, and space for oversized vehicles. Relax in the lush courtyard or oasis-style backyard with pool, spa, and connecting stream. Entertain under the covered patio or in the gourmet kitchen with stainless appliances, walk-in pantry, breakfast bar, and spacious island. The double-sided bar links the living room and kitchen for seamless entertaining. The private master retreat offers powered drapes, security shutters, deluxe dressing room, courtyard access, and a spa-like bath with tub and steam shower. Give us a call to setup an exclusive showing.
Contact an agent
Home facts
- Year built:2001
- Listing Id #:2694821
- Added:52 day(s) ago
- Updated:July 01, 2025 at 10:49 AM
Rooms and interior
- Bedrooms:4
- Total bathrooms:6
- Full bathrooms:2
- Half bathrooms:2
- Living area:5,756 sq. ft.
Heating and cooling
- Cooling:Central Air, Electric
- Heating:Central, Gas, Multiple Heating Units
Structure and exterior
- Roof:Pitched, Tile
- Year built:2001
- Building area:5,756 sq. ft.
- Lot area:0.37 Acres
Schools
- High school:Palo Verde
- Middle school:Rogich Sig
- Elementary school:Bonner, John W.,Bonner, John W.
Utilities
- Water:Public
Finances and disclosures
- Price:$2,750,000
- Price per sq. ft.:$477.76
- Tax amount:$18,381
New listings near 9325 Canyon Classic Drive
- New
 $499,000Active5 beds 3 baths2,033 sq. ft.
$499,000Active5 beds 3 baths2,033 sq. ft.8128 Russell Creek Court, Las Vegas, NV 89139
MLS# 2709995Listed by: VERTEX REALTY & PROPERTY MANAG - Open Sat, 10:30am to 1:30pmNew
 $750,000Active3 beds 3 baths1,997 sq. ft.
$750,000Active3 beds 3 baths1,997 sq. ft.2407 Ridgeline Wash Street, Las Vegas, NV 89138
MLS# 2710069Listed by: HUNTINGTON & ELLIS, A REAL EST - New
 $2,995,000Active4 beds 4 baths3,490 sq. ft.
$2,995,000Active4 beds 4 baths3,490 sq. ft.12544 Claymore Highland Avenue, Las Vegas, NV 89138
MLS# 2710219Listed by: EXP REALTY - New
 $415,000Active3 beds 2 baths1,718 sq. ft.
$415,000Active3 beds 2 baths1,718 sq. ft.6092 Fox Creek Avenue, Las Vegas, NV 89122
MLS# 2710229Listed by: AIM TO PLEASE REALTY - New
 $460,000Active3 beds 3 baths1,653 sq. ft.
$460,000Active3 beds 3 baths1,653 sq. ft.3593 N Campbell Road, Las Vegas, NV 89129
MLS# 2710244Listed by: HUNTINGTON & ELLIS, A REAL EST - New
 $650,000Active3 beds 2 baths1,887 sq. ft.
$650,000Active3 beds 2 baths1,887 sq. ft.6513 Echo Crest Avenue, Las Vegas, NV 89130
MLS# 2710264Listed by: SVH REALTY & PROPERTY MGMT - New
 $1,200,000Active4 beds 5 baths5,091 sq. ft.
$1,200,000Active4 beds 5 baths5,091 sq. ft.6080 Crystal Brook Court, Las Vegas, NV 89149
MLS# 2708347Listed by: REAL BROKER LLC - New
 $155,000Active1 beds 1 baths599 sq. ft.
$155,000Active1 beds 1 baths599 sq. ft.445 N Lamb Boulevard #C, Las Vegas, NV 89110
MLS# 2708895Listed by: EVOLVE REALTY - New
 $460,000Active4 beds 3 baths2,036 sq. ft.
$460,000Active4 beds 3 baths2,036 sq. ft.1058 Silver Stone Way, Las Vegas, NV 89123
MLS# 2708907Listed by: REALTY ONE GROUP, INC - New
 $258,000Active2 beds 2 baths1,371 sq. ft.
$258,000Active2 beds 2 baths1,371 sq. ft.725 N Royal Crest Circle #223, Las Vegas, NV 89169
MLS# 2709498Listed by: LPT REALTY LLC
