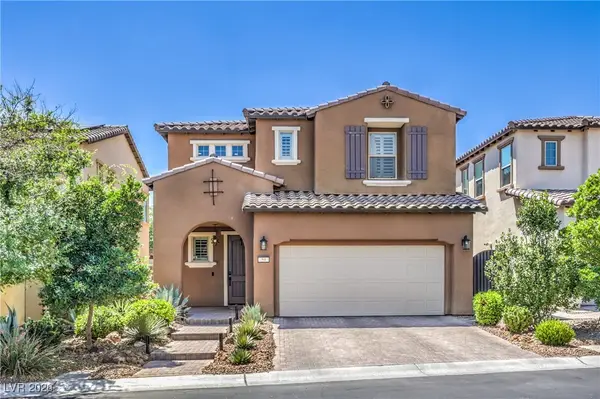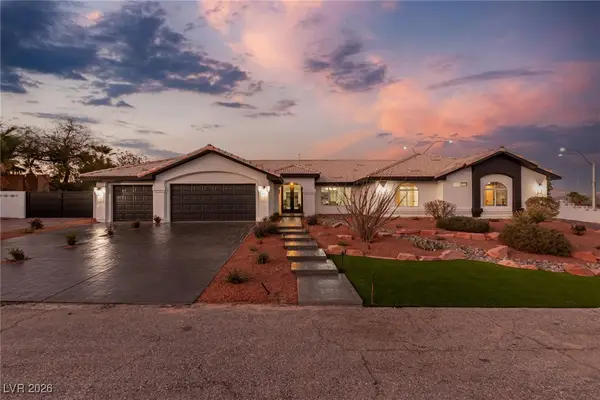9393 Ara Place, Las Vegas, NV 89143
Local realty services provided by:Better Homes and Gardens Real Estate Universal
Listed by: angelo hermosura(725) 287-5242
Office: realty one group, inc
MLS#:2726979
Source:GLVAR
Price summary
- Price:$618,000
- Price per sq. ft.:$246.41
- Monthly HOA dues:$55
About this home
This stunning, lightly lived in home is only *9 months old* - builder warranty still in place. With designer-appointed finishes and upgrades of approximately $100,000, this corner lot home is a must-see.
Inside, the open-concept floor plan is filled with natural light & features beautiful tile flooring throughout the main living, dining, kitchen and den areas. The bright kitchen is highlighted by a generous island, elegant quartz countertops and backsplash. Newly-installed Zebra Shades and vertical fabric blinds come with the house.
Outside, enjoy a spacious backyard with a covered patio and no rear neighbors. Downstairs, a separate den area and a first-floor bedroom with ensuite bathroom are conveniently located. Upstairs, enjoy the loft area with access to a spacious balcony with stunning views of the sunset & mountains. Primary bedroom is spacious & primary bathroom is luxurious.
Nestled within a gated community, residents have access to parks, playgrounds & walking trails.
Contact an agent
Home facts
- Year built:2024
- Listing ID #:2726979
- Added:91 day(s) ago
- Updated:December 17, 2025 at 02:05 PM
Rooms and interior
- Bedrooms:3
- Total bathrooms:4
- Full bathrooms:3
- Half bathrooms:1
- Living area:2,508 sq. ft.
Heating and cooling
- Cooling:Electric
- Heating:Gas
Structure and exterior
- Roof:Tile
- Year built:2024
- Building area:2,508 sq. ft.
- Lot area:0.11 Acres
Schools
- High school:Arbor View
- Middle school:Cadwallader Ralph
- Elementary school:Scherkenbach, William & Mary,Scherkenbach, William
Utilities
- Water:Public
Finances and disclosures
- Price:$618,000
- Price per sq. ft.:$246.41
- Tax amount:$1,196
New listings near 9393 Ara Place
- New
 $219,990Active2 beds 1 baths1,013 sq. ft.
$219,990Active2 beds 1 baths1,013 sq. ft.6687 W Tropicana Avenue #102, Las Vegas, NV 89103
MLS# 2746732Listed by: BHHS NEVADA PROPERTIES - New
 $685,000Active4 beds 2 baths2,324 sq. ft.
$685,000Active4 beds 2 baths2,324 sq. ft.10223 Lazy Bear Street, Las Vegas, NV 89131
MLS# 2747009Listed by: HUNTINGTON & ELLIS, A REAL EST - New
 $799,900Active3 beds 3 baths2,390 sq. ft.
$799,900Active3 beds 3 baths2,390 sq. ft.59 Berneri Drive, Las Vegas, NV 89138
MLS# 2747584Listed by: KELLER WILLIAMS VIP - New
 $290,000Active3 beds 2 baths1,378 sq. ft.
$290,000Active3 beds 2 baths1,378 sq. ft.4911 Black Bear Road #104, Las Vegas, NV 89149
MLS# 2748198Listed by: KELLER WILLIAMS MARKETPLACE  $280,000Pending3 beds 2 baths1,648 sq. ft.
$280,000Pending3 beds 2 baths1,648 sq. ft.4696 E Twain Avenue, Las Vegas, NV 89121
MLS# 2748356Listed by: RESIDE LLC- New
 $988,888Active4 beds 4 baths3,309 sq. ft.
$988,888Active4 beds 4 baths3,309 sq. ft.4785 N Grand Canyon Drive, Las Vegas, NV 89129
MLS# 2747130Listed by: CUSTOM FIT REAL ESTATE - New
 $595,000Active3 beds 3 baths2,326 sq. ft.
$595,000Active3 beds 3 baths2,326 sq. ft.8355 Belay Street, Las Vegas, NV 89166
MLS# 2747947Listed by: BARRETT & CO, INC - New
 $345,000Active3 beds 3 baths1,510 sq. ft.
$345,000Active3 beds 3 baths1,510 sq. ft.10154 Quilt Tree Street, Las Vegas, NV 89183
MLS# 2748463Listed by: REAL PROPERTIES MANAGEMENT GRO - New
 $399,900Active3 beds 3 baths1,721 sq. ft.
$399,900Active3 beds 3 baths1,721 sq. ft.7224 N Decatur Boulevard #2, Las Vegas, NV 89131
MLS# 2748161Listed by: SIMPLY VEGAS - New
 $400,000Active3 beds 2 baths1,218 sq. ft.
$400,000Active3 beds 2 baths1,218 sq. ft.2395 Los Feliz Street, Las Vegas, NV 89156
MLS# 2742666Listed by: BHHS NEVADA PROPERTIES
