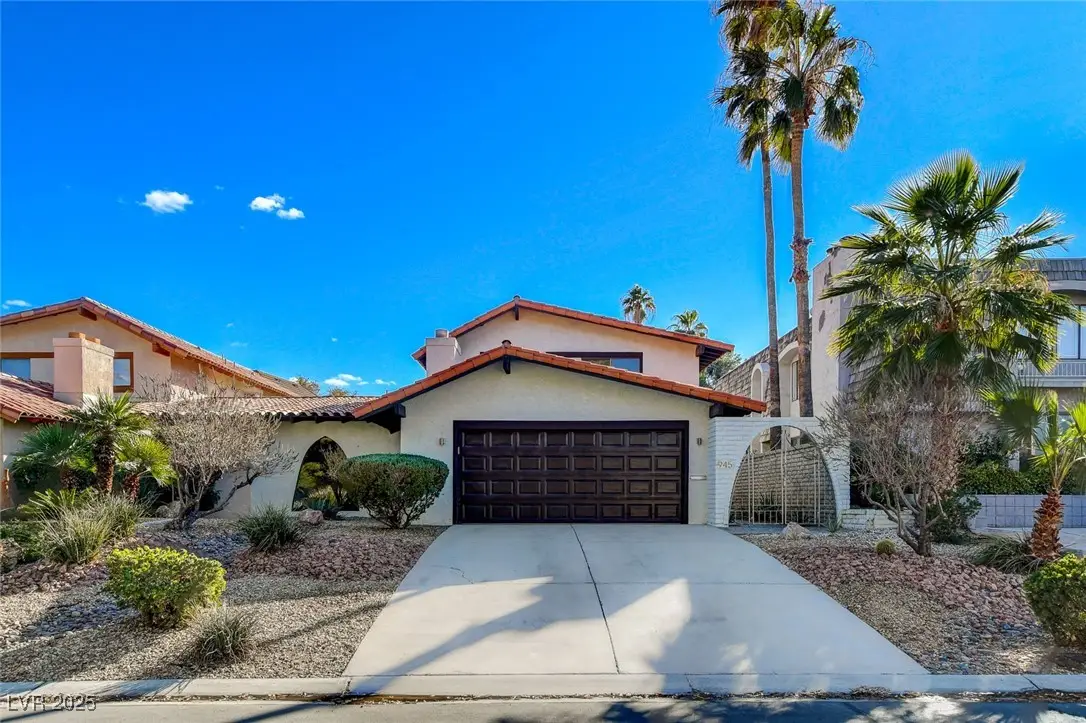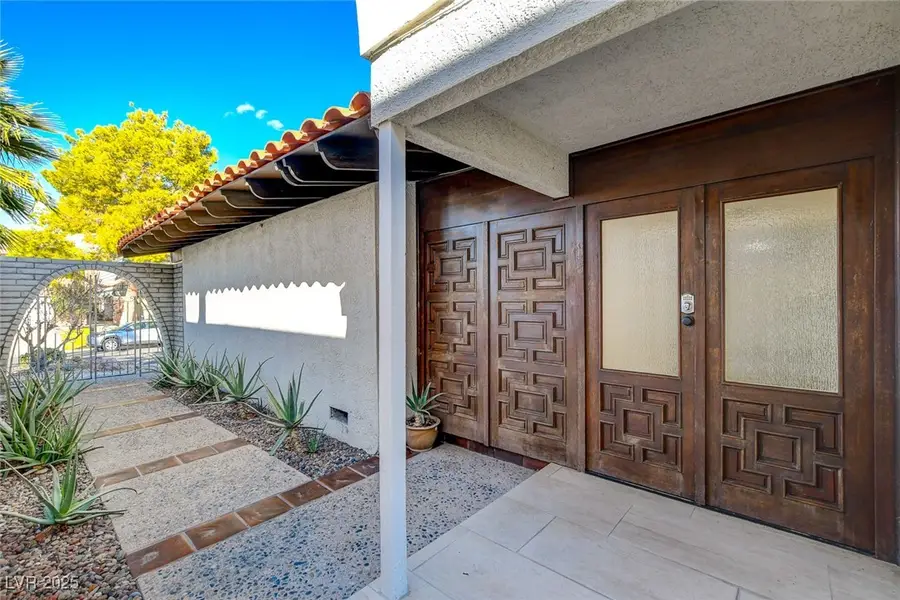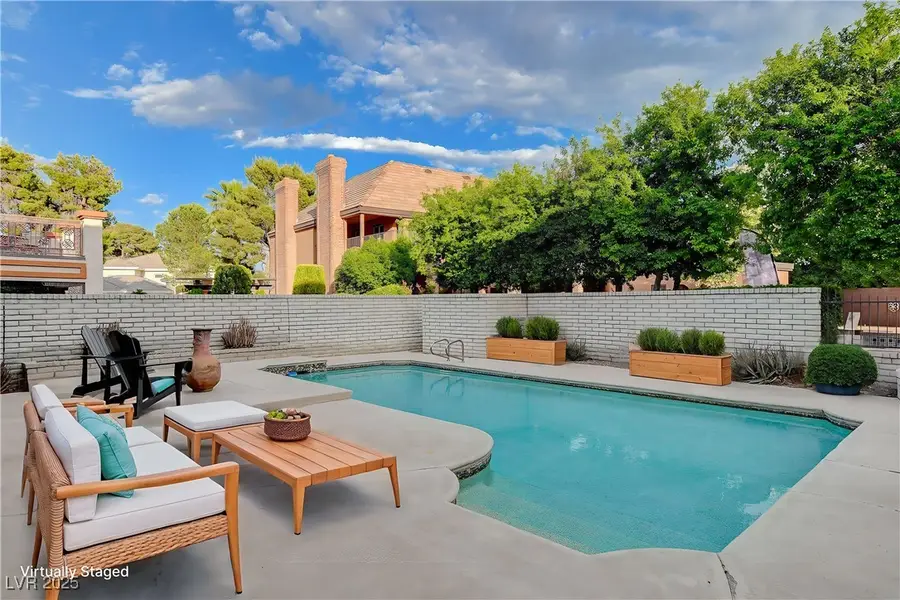945 Vegas Valley Drive, Las Vegas, NV 89109
Local realty services provided by:Better Homes and Gardens Real Estate Universal



Listed by:jay f. lean(702) 540-4235
Office:platinum real estate prof
MLS#:2688442
Source:GLVAR
Price summary
- Price:$704,900
- Price per sq. ft.:$282.75
- Monthly HOA dues:$196
About this home
Las Vegas Country Club Estates! Guard Gated Golf Course Home located just 5 blocks from the Las Vegas Strip!
3Bd/2.5Bth Home, Fresh White Paint throughout, 18x36" Porcelain Tile & Engineered Wood Flooring, Kitchen remodeled with Newer Cabinets, White Marble Counters, Bertazonni Induction Range, Stainless Steel Appliances & Prep Tables, New SAMSUNG Front Load Washer/Dryer in laundry room has never been used! LED Lighting, Gas Fireplace, Huge Primary Bedroom Suite with vaulted ceiling. Closet Systems throughout, Large 2nd Bedroom Suite, Large Private Pool, Built-In Gas BBQ, Gated Courtyard Entrance, 2 Car Garage w/ Interior Access, Large Lot with South Facing Yard & Pool backing to Golf Course and larger Augusta Drive Homes, Low HOA Dues only $196 @month,
VEGAS LIVING AT IT'S BEST!
"Townhome” by name only but truely an attached single family home, this is your private resort-style retreat in the exclusive, guard-gated Las Vegas Country Club Estates!
Contact an agent
Home facts
- Year built:1974
- Listing Id #:2688442
- Added:73 day(s) ago
- Updated:August 09, 2025 at 06:10 PM
Rooms and interior
- Bedrooms:3
- Total bathrooms:3
- Full bathrooms:1
- Half bathrooms:1
- Living area:2,493 sq. ft.
Heating and cooling
- Cooling:Central Air, Electric
- Heating:Electric, High Efficiency
Structure and exterior
- Roof:Tile
- Year built:1974
- Building area:2,493 sq. ft.
- Lot area:0.13 Acres
Schools
- High school:Valley
- Middle school:Fremont John C.
- Elementary school:Park, John S.,Park, John S.
Utilities
- Water:Public, Well
Finances and disclosures
- Price:$704,900
- Price per sq. ft.:$282.75
- Tax amount:$1,274
New listings near 945 Vegas Valley Drive
- New
 $499,000Active5 beds 3 baths2,033 sq. ft.
$499,000Active5 beds 3 baths2,033 sq. ft.8128 Russell Creek Court, Las Vegas, NV 89139
MLS# 2709995Listed by: VERTEX REALTY & PROPERTY MANAG - Open Sat, 10:30am to 1:30pmNew
 $750,000Active3 beds 3 baths1,997 sq. ft.
$750,000Active3 beds 3 baths1,997 sq. ft.2407 Ridgeline Wash Street, Las Vegas, NV 89138
MLS# 2710069Listed by: HUNTINGTON & ELLIS, A REAL EST - New
 $2,995,000Active4 beds 4 baths3,490 sq. ft.
$2,995,000Active4 beds 4 baths3,490 sq. ft.12544 Claymore Highland Avenue, Las Vegas, NV 89138
MLS# 2710219Listed by: EXP REALTY - New
 $415,000Active3 beds 2 baths1,718 sq. ft.
$415,000Active3 beds 2 baths1,718 sq. ft.6092 Fox Creek Avenue, Las Vegas, NV 89122
MLS# 2710229Listed by: AIM TO PLEASE REALTY - New
 $460,000Active3 beds 3 baths1,653 sq. ft.
$460,000Active3 beds 3 baths1,653 sq. ft.3593 N Campbell Road, Las Vegas, NV 89129
MLS# 2710244Listed by: HUNTINGTON & ELLIS, A REAL EST - New
 $650,000Active3 beds 2 baths1,887 sq. ft.
$650,000Active3 beds 2 baths1,887 sq. ft.6513 Echo Crest Avenue, Las Vegas, NV 89130
MLS# 2710264Listed by: SVH REALTY & PROPERTY MGMT - New
 $1,200,000Active4 beds 5 baths5,091 sq. ft.
$1,200,000Active4 beds 5 baths5,091 sq. ft.6080 Crystal Brook Court, Las Vegas, NV 89149
MLS# 2708347Listed by: REAL BROKER LLC - New
 $155,000Active1 beds 1 baths599 sq. ft.
$155,000Active1 beds 1 baths599 sq. ft.445 N Lamb Boulevard #C, Las Vegas, NV 89110
MLS# 2708895Listed by: EVOLVE REALTY - New
 $460,000Active4 beds 3 baths2,036 sq. ft.
$460,000Active4 beds 3 baths2,036 sq. ft.1058 Silver Stone Way, Las Vegas, NV 89123
MLS# 2708907Listed by: REALTY ONE GROUP, INC - New
 $258,000Active2 beds 2 baths1,371 sq. ft.
$258,000Active2 beds 2 baths1,371 sq. ft.725 N Royal Crest Circle #223, Las Vegas, NV 89169
MLS# 2709498Listed by: LPT REALTY LLC
