9509 Queen Charlotte Drive, Las Vegas, NV 89145
Local realty services provided by:Better Homes and Gardens Real Estate Universal
Listed by: randall j. char(702) 544-0384
Office: las vegas sotheby's int'l
MLS#:2715460
Source:GLVAR
Price summary
- Price:$1,175,000
- Price per sq. ft.:$304.8
- Monthly HOA dues:$547
About this home
Discover refined living at 9509 Queen Charlotte, nestled within guard-gated Queensridge North, this elegant two-story home blends timeless design with modern updates. Upon entry, you are welcomed by an abundance of natural light, an intimate sitting room & formal dining, create the perfect welcome. The heart of the home is the chef-inspired kitchen, feat a stunning island, premium cabinetry & SS Appliance suite that make both cooking & entertaining a joy centered around a captivating central courtyard. An expansive living room with soaring ceilings & custom built-in cabinetry are the perfect spot to unwind & look out to your backyard oasis, where a sparkling pool & spa invite year-round enjoyment.
Offering 4 spacious beds, incl one on the main level + a den/office. Upstairs, the grand primary suite is a sanctuary with dual custom closets & a newly reimagined spa-style bath designed for relaxation and indulgence.
The 3 car garage offers both convenience & storage for every need.
Contact an agent
Home facts
- Year built:2000
- Listing ID #:2715460
- Added:62 day(s) ago
- Updated:November 11, 2025 at 12:01 PM
Rooms and interior
- Bedrooms:4
- Total bathrooms:4
- Full bathrooms:2
- Half bathrooms:1
- Living area:3,855 sq. ft.
Heating and cooling
- Cooling:Central Air, Electric
- Heating:Central, Gas, Multiple Heating Units
Structure and exterior
- Roof:Pitched, Tile
- Year built:2000
- Building area:3,855 sq. ft.
- Lot area:0.21 Acres
Schools
- High school:Palo Verde
- Middle school:Rogich Sig
- Elementary school:Bonner, John W.,Bonner, John W.
Utilities
- Water:Public
Finances and disclosures
- Price:$1,175,000
- Price per sq. ft.:$304.8
- Tax amount:$7,648
New listings near 9509 Queen Charlotte Drive
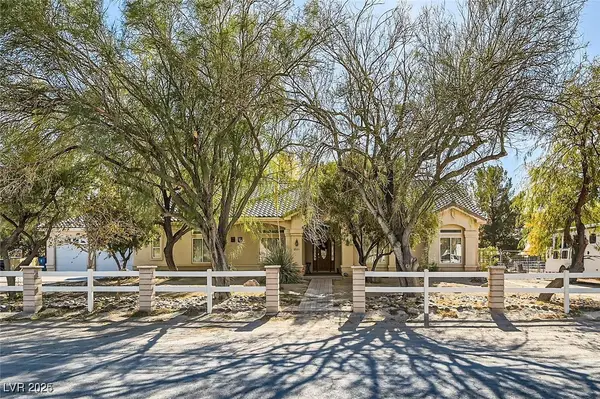 $4,800,000Active8 beds 6 baths3,041 sq. ft.
$4,800,000Active8 beds 6 baths3,041 sq. ft.6325 Guy Ave & 6320 Horse Dr Drive, Las Vegas, NV 89131
MLS# 2690596Listed by: REALTY ONE GROUP, INC- New
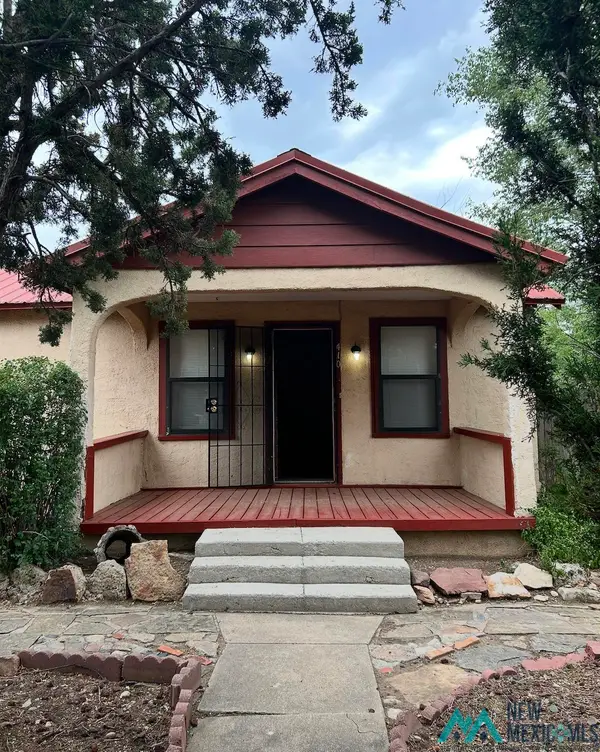 $199,000Active3 beds 3 baths1,700 sq. ft.
$199,000Active3 beds 3 baths1,700 sq. ft.410 9th Street, Las Vegas, NV 89101
MLS# 20256444Listed by: RED OR GREEN PROPERTIES, LLC - New
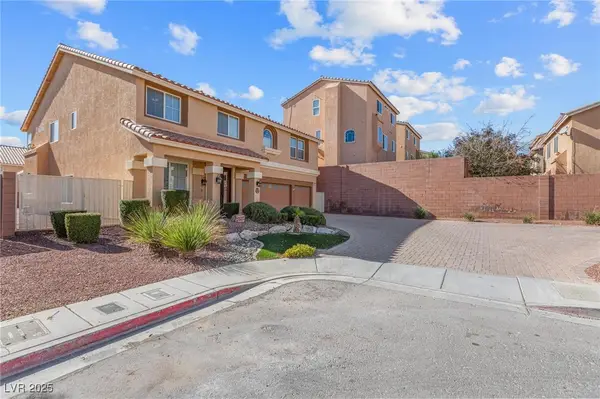 $725,000Active4 beds 4 baths3,952 sq. ft.
$725,000Active4 beds 4 baths3,952 sq. ft.5825 Collier Falls Avenue, Las Vegas, NV 89139
MLS# 2732350Listed by: BHHS NEVADA PROPERTIES - New
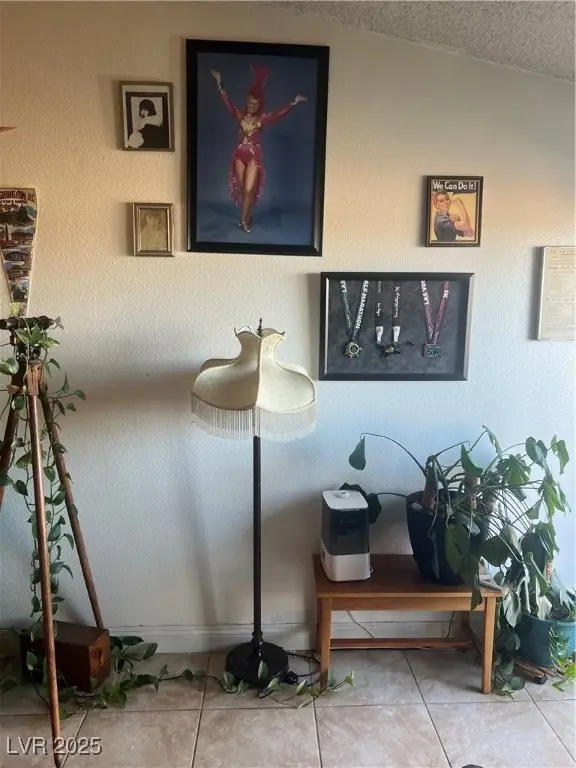 $300,000Active2 beds 2 baths1,119 sq. ft.
$300,000Active2 beds 2 baths1,119 sq. ft.7064 Picaroon Lane, Las Vegas, NV 89145
MLS# 2733769Listed by: PROMINENT REALTY GROUP LLC - New
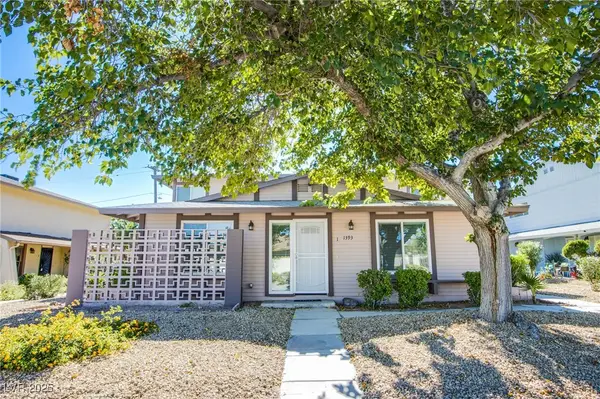 $239,900Active2 beds 1 baths800 sq. ft.
$239,900Active2 beds 1 baths800 sq. ft.1393 Dorothy Avenue #1, Las Vegas, NV 89119
MLS# 2733786Listed by: ELITE REALTY - New
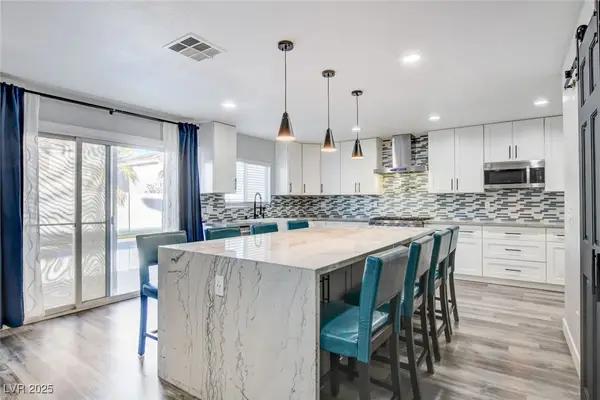 $700,000Active5 beds 3 baths3,254 sq. ft.
$700,000Active5 beds 3 baths3,254 sq. ft.562 Pale Pueblo Court, Las Vegas, NV 89183
MLS# 2734184Listed by: VEGAS CAPITAL REALTY - New
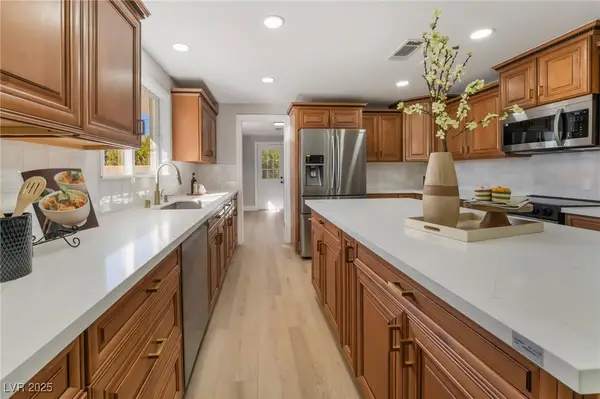 $950,000Active4 beds 3 baths2,254 sq. ft.
$950,000Active4 beds 3 baths2,254 sq. ft.616 Lacy Lane, Las Vegas, NV 89107
MLS# 2734216Listed by: EXP REALTY - New
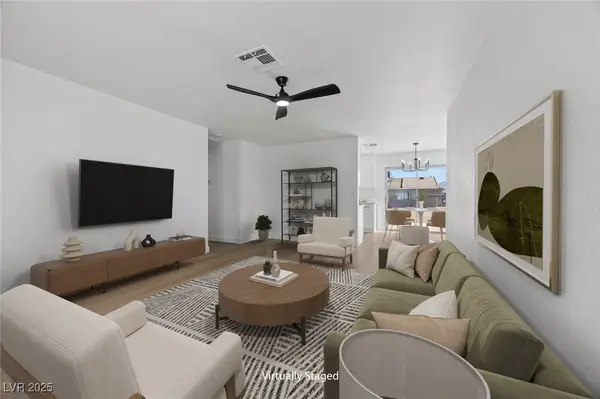 $369,990Active4 beds 2 baths1,196 sq. ft.
$369,990Active4 beds 2 baths1,196 sq. ft.2438 Pine Creek Road, Las Vegas, NV 89115
MLS# 2734416Listed by: CENTURY 21 AMERICANA - New
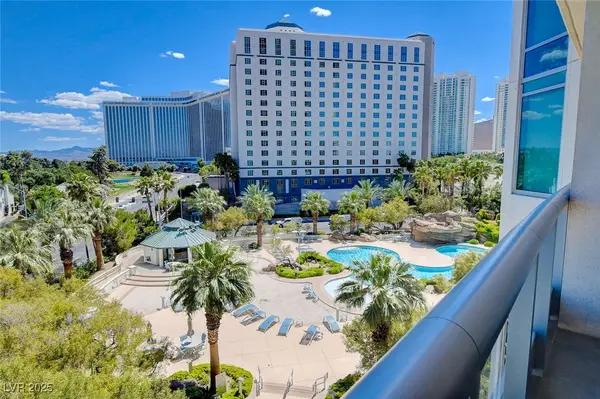 $550,000Active2 beds 2 baths1,405 sq. ft.
$550,000Active2 beds 2 baths1,405 sq. ft.322 Karen Avenue #401, Las Vegas, NV 89109
MLS# 2734424Listed by: AWARD REALTY - New
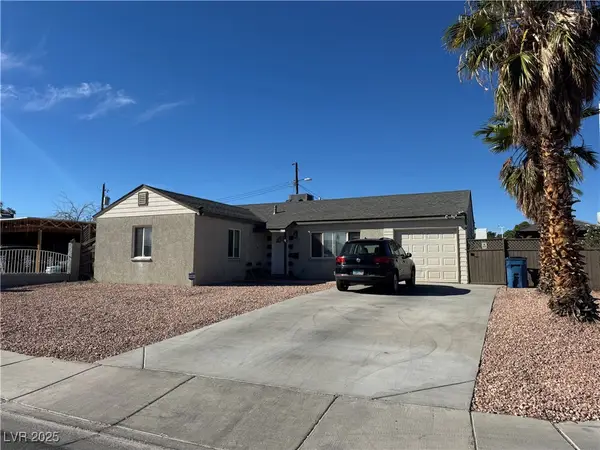 $350,000Active3 beds 1 baths1,117 sq. ft.
$350,000Active3 beds 1 baths1,117 sq. ft.4721 Baxter Place, Las Vegas, NV 89107
MLS# 2734425Listed by: REALTY ONE GROUP, INC
