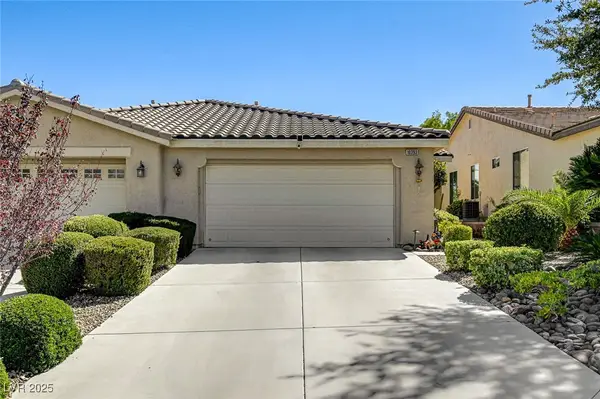9526 Summer Furnace Street, Las Vegas, NV 89178
Local realty services provided by:Better Homes and Gardens Real Estate Universal
Listed by:gabriela ormeno(917) 903-0170
Office:metropolitan real estate group
MLS#:2702187
Source:GLVAR
Price summary
- Price:$415,000
- Price per sq. ft.:$228.9
- Monthly HOA dues:$55
About this home
Single-family home featuring new white quartz kitchen and bathroom countertops, stainless steel appliances, new microwave, trash compactor and dishwasher, updated cabinets, and brand new luxury vinyl flooring throughout, including closets: NO CARPET. Entire interior recently refinished with new light fixtures and ceiling fans. Master bedroom includes blackout shades. Downstairs den with closet opening and private entrance to backyard and garage, ready to convert into a 4th bedroom, adding value and privacy with a full bath downstairs ideal for guests or rental. If unsold in the coming weeks, owner will complete conversion and re-list at a higher price. Living room/kitchen balcony views offer gorgeous canyon and sunset views, while the back of the house offers stunning sunrise views and a glimpse of the Strip. Located on a non-traffic street, offering a quiet, peaceful setting with no through traffic, ensuring privacy and calm
Contact an agent
Home facts
- Year built:2006
- Listing ID #:2702187
- Added:72 day(s) ago
- Updated:September 29, 2025 at 08:51 PM
Rooms and interior
- Bedrooms:3
- Total bathrooms:3
- Full bathrooms:2
- Living area:1,813 sq. ft.
Heating and cooling
- Cooling:Central Air, Electric
- Heating:Central, Gas, Multiple Heating Units
Structure and exterior
- Roof:Tile
- Year built:2006
- Building area:1,813 sq. ft.
- Lot area:0.04 Acres
Schools
- High school:Sierra Vista High
- Middle school:Faiss, Wilbur & Theresa
- Elementary school:Wright, William V.,Wright, William V.
Utilities
- Water:Public
Finances and disclosures
- Price:$415,000
- Price per sq. ft.:$228.9
- Tax amount:$2,971
New listings near 9526 Summer Furnace Street
- New
 $459,340Active3 beds 3 baths1,602 sq. ft.
$459,340Active3 beds 3 baths1,602 sq. ft.9014 Rimerton Street, Las Vegas, NV 89166
MLS# 2722403Listed by: REAL ESTATE CONSULTANTS OF NV - New
 $491,740Active3 beds 3 baths1,965 sq. ft.
$491,740Active3 beds 3 baths1,965 sq. ft.9018 Rimerton Street, Las Vegas, NV 89166
MLS# 2722472Listed by: REAL ESTATE CONSULTANTS OF NV - New
 $445,000Active2 beds 2 baths1,168 sq. ft.
$445,000Active2 beds 2 baths1,168 sq. ft.10393 Abisso Drive, Las Vegas, NV 89135
MLS# 2723002Listed by: SUMMIT PROPERTIES - New
 $395,000Active3 beds 3 baths1,351 sq. ft.
$395,000Active3 beds 3 baths1,351 sq. ft.8837 Agate Avenue, Las Vegas, NV 89148
MLS# 2721190Listed by: WARDLEY REAL ESTATE - New
 $599,990Active3 beds 3 baths2,173 sq. ft.
$599,990Active3 beds 3 baths2,173 sq. ft.5385 Bristol Bend Court, Las Vegas, NV 89135
MLS# 2715114Listed by: BHHS NEVADA PROPERTIES - New
 $179,995Active2 beds 2 baths1,074 sq. ft.
$179,995Active2 beds 2 baths1,074 sq. ft.3151 Soaring Gulls Drive #2203, Las Vegas, NV 89128
MLS# 2721694Listed by: VEGAS INTERNATIONAL PROPERTIES - New
 $229,000Active2 beds 2 baths2,040 sq. ft.
$229,000Active2 beds 2 baths2,040 sq. ft.5541 Tres Piedras Road, Las Vegas, NV 89122
MLS# 2722351Listed by: VISION REALTY GROUP - New
 $470,640Active3 beds 3 baths1,708 sq. ft.
$470,640Active3 beds 3 baths1,708 sq. ft.9010 Rimerton Street, Las Vegas, NV 89166
MLS# 2722407Listed by: REAL ESTATE CONSULTANTS OF NV - New
 $584,500Active3 beds 3 baths2,514 sq. ft.
$584,500Active3 beds 3 baths2,514 sq. ft.8052 Marbella Circle, Las Vegas, NV 89128
MLS# 2722904Listed by: LAS VEGAS REALTY PROFESSIONALS - New
 $380,000Active3 beds 2 baths1,218 sq. ft.
$380,000Active3 beds 2 baths1,218 sq. ft.3601 Chevy Chase Avenue, Las Vegas, NV 89110
MLS# 2722938Listed by: TRI-STAR REALTY LLC
