9548 Bella Citta Street, Las Vegas, NV 89178
Local realty services provided by:Better Homes and Gardens Real Estate Universal
Listed by: cynthia lowmanCindy@4trifecta.com
Office: trifecta realty & property mgt
MLS#:2737123
Source:GLVAR
Price summary
- Price:$899,800
- Price per sq. ft.:$256.57
- Monthly HOA dues:$90
About this home
Meticulously maintained luxury home featuring grand French doors, formal living and dining rooms with chandeliers, chef's kitchen w/ premium Monogram and Bosch appliances, large island and walk-in pantry. Expansive primary suite includes tub, massive walk-in shower w/dual shower heads, 2 custom walk-in closets. Two spacious bedrooms share Jack-and-Jill bath, fourth bedroom has 3/4 bath. Hallway bath w/ shower. Family room off kitchen w/ fireplace, office with built-in desk and storage. 3-car garage features premium storage including three overhead systems that raise and lower, plus built-in shelving and tool storage. Covered patio with built-in BBQ, ceiling fans, pavers, artificial grass, and fruit trees. High-end features include NOVO water softener, dual tankless water heaters, UV HVAC system, plantation shutters throughout, and professional landscaping. Superior quality, space, and comfort. Professionally cleaned twice monthly. See attached list for all the upgrades.**FOUR showers!*
Contact an agent
Home facts
- Year built:2006
- Listing ID #:2737123
- Added:54 day(s) ago
- Updated:January 18, 2026 at 05:44 AM
Rooms and interior
- Bedrooms:4
- Total bathrooms:4
- Full bathrooms:2
- Living area:3,507 sq. ft.
Heating and cooling
- Cooling:Central Air, Electric
- Heating:Central, Gas, Multiple Heating Units, Solar
Structure and exterior
- Roof:Tile
- Year built:2006
- Building area:3,507 sq. ft.
- Lot area:0.25 Acres
Schools
- High school:Desert Oasis
- Middle school:Gunderson, Barry & June
- Elementary school:Wright, William V.,Wright, William V.
Utilities
- Water:Public
Finances and disclosures
- Price:$899,800
- Price per sq. ft.:$256.57
- Tax amount:$5,830
New listings near 9548 Bella Citta Street
- New
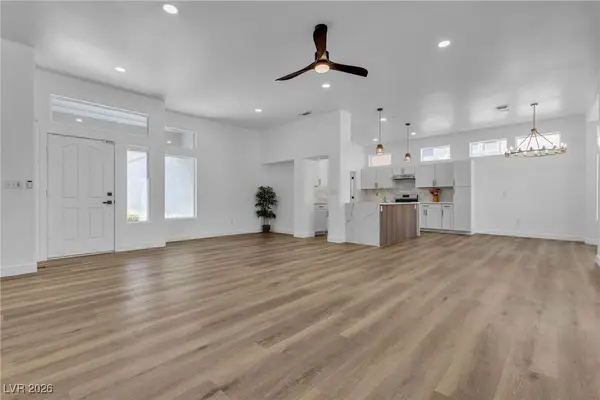 $529,000Active2 beds 2 baths1,533 sq. ft.
$529,000Active2 beds 2 baths1,533 sq. ft.10636 Argents Hill Drive, Las Vegas, NV 89134
MLS# 2748507Listed by: ROI ASSETS REALTY - New
 $530,000Active3 beds 3 baths2,032 sq. ft.
$530,000Active3 beds 3 baths2,032 sq. ft.7960 Granite Walk Avenue, Las Vegas, NV 89178
MLS# 2747826Listed by: SIMPLY VEGAS - New
 $475,000Active3 beds 2 baths1,904 sq. ft.
$475,000Active3 beds 2 baths1,904 sq. ft.9011 Sunny Hills Court, Las Vegas, NV 89147
MLS# 2748755Listed by: BHHS NEVADA PROPERTIES - New
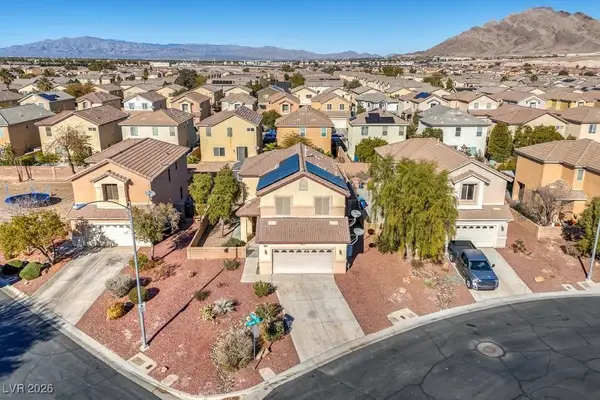 $445,000Active3 beds 3 baths1,736 sq. ft.
$445,000Active3 beds 3 baths1,736 sq. ft.6394 Jackrabbit Run Avenue, Las Vegas, NV 89122
MLS# 2748159Listed by: BHHS NEVADA PROPERTIES - New
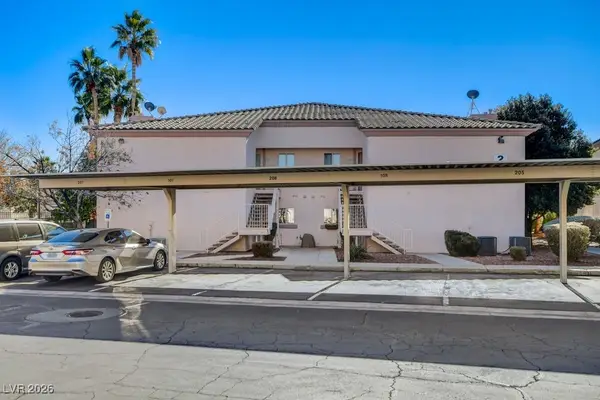 $166,804Active2 beds 2 baths1,073 sq. ft.
$166,804Active2 beds 2 baths1,073 sq. ft.4555 E Sahara Avenue #205, Las Vegas, NV 89104
MLS# 2748320Listed by: ELITE REALTY - New
 $555,000Active4 beds 3 baths1,929 sq. ft.
$555,000Active4 beds 3 baths1,929 sq. ft.1555 Pawnee Drive, Las Vegas, NV 89169
MLS# 2748834Listed by: SIGNATURE REAL ESTATE GROUP - New
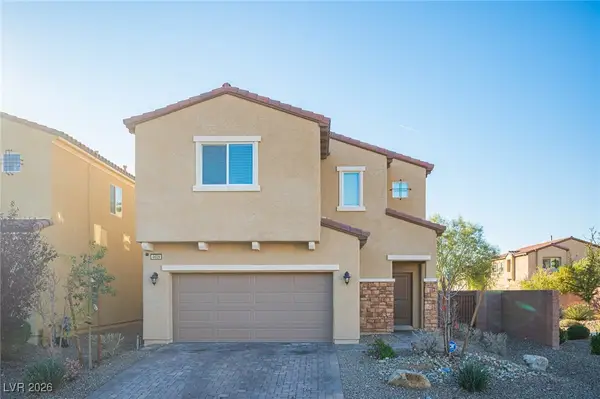 $455,000Active4 beds 3 baths2,607 sq. ft.
$455,000Active4 beds 3 baths2,607 sq. ft.4609 Wyncrest Avenue, Las Vegas, NV 89115
MLS# 2748896Listed by: REAL BROKER LLC - New
 $385,000Active3 beds 3 baths1,557 sq. ft.
$385,000Active3 beds 3 baths1,557 sq. ft.6932 White Lakes Avenue, Las Vegas, NV 89130
MLS# 2748901Listed by: LIMESTONE INVESTMENTS LLC - New
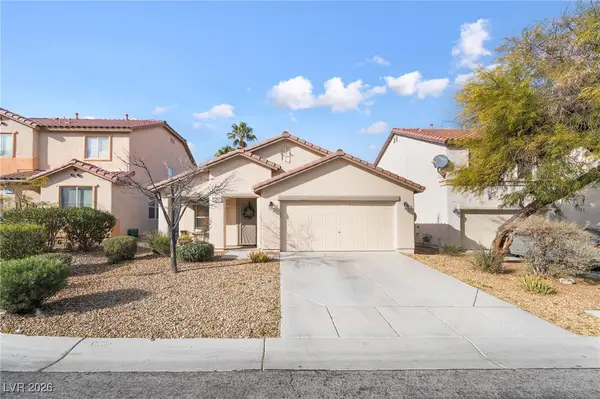 $425,000Active3 beds 2 baths1,562 sq. ft.
$425,000Active3 beds 2 baths1,562 sq. ft.11267 Tuscolana Street, Las Vegas, NV 89141
MLS# 2748909Listed by: PLATINUM REAL ESTATE PROF - New
 $595,000Active3 beds 3 baths2,153 sq. ft.
$595,000Active3 beds 3 baths2,153 sq. ft.7114 Stanley Frederick Street, Las Vegas, NV 89166
MLS# 2745990Listed by: QUEENSRIDGE REALTY
