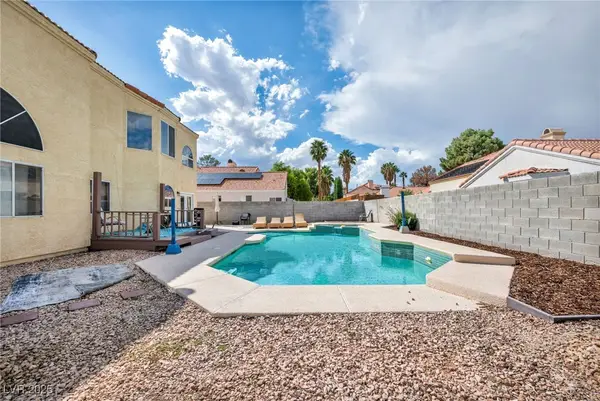9564 Archer Peak Court, Las Vegas, NV 89143
Local realty services provided by:Better Homes and Gardens Real Estate Universal
Listed by:justin adams(702) 759-9294
Office:evolve realty
MLS#:2685155
Source:GLVAR
Price summary
- Price:$613,500
- Price per sq. ft.:$210.97
- Monthly HOA dues:$55
About this home
Welcome to this beautifully designed former model home located in the highly desirable master-planned community of Sunstone—a neighborhood that perfectly blends outdoor adventure with modern technology in one of the newest developments in Las Vegas.
Every detail of this Next-Gen home reflects thoughtful design and versatility. Whether you're planning to use the Next-Gen suite for extended family, guests, or as a private workspace, it offers flexible living to suit your lifestyle.
This home features:
Upgraded white cabinetry
Elegant white-veined quartz countertops
Stainless steel appliances
Included washer and dryer
And so much more!
From its upscale finishes to its functional layout, this home is both attractive and inviting to the discerning buyer. Don't miss the opportunity to experience this gem in person—especially with all the outstanding amenities the Sunstone community has to offer.
Schedule your visit today and see why this home stands out!
Contact an agent
Home facts
- Year built:2022
- Listing ID #:2685155
- Added:131 day(s) ago
- Updated:September 29, 2025 at 03:26 PM
Rooms and interior
- Bedrooms:4
- Total bathrooms:4
- Full bathrooms:2
- Half bathrooms:1
- Living area:2,908 sq. ft.
Heating and cooling
- Cooling:Electric, High Effciency
- Heating:Gas, High Efficiency, Zoned
Structure and exterior
- Roof:Tile
- Year built:2022
- Building area:2,908 sq. ft.
- Lot area:0.12 Acres
Schools
- High school:Arbor View
- Middle school:Cadwallader Ralph
- Elementary school:Bilbray, James H.,Bilbray, James H.
Utilities
- Water:Public
Finances and disclosures
- Price:$613,500
- Price per sq. ft.:$210.97
- Tax amount:$6,074
New listings near 9564 Archer Peak Court
- New
 $387,000Active3 beds 3 baths1,412 sq. ft.
$387,000Active3 beds 3 baths1,412 sq. ft.9938 Apricot Hills Street, Las Vegas, NV 89141
MLS# 2722837Listed by: REALTY ONE GROUP, INC - New
 $410,000Active2 beds 2 baths1,456 sq. ft.
$410,000Active2 beds 2 baths1,456 sq. ft.6804 Rosinwood Street, Las Vegas, NV 89131
MLS# 2722278Listed by: RE/MAX ADVANTAGE - New
 $1,399,000Active4 beds 3 baths2,747 sq. ft.
$1,399,000Active4 beds 3 baths2,747 sq. ft.8760 Rainbow Ridge Drive, Las Vegas, NV 89117
MLS# 2722381Listed by: REAL BROKER LLC - New
 $340,000Active2 beds 2 baths1,088 sq. ft.
$340,000Active2 beds 2 baths1,088 sq. ft.999 Country Skies Avenue, Las Vegas, NV 89123
MLS# 2722501Listed by: BHHS NEVADA PROPERTIES - New
 $479,000Active3 beds 2 baths1,610 sq. ft.
$479,000Active3 beds 2 baths1,610 sq. ft.11197 Piazzale Street, Las Vegas, NV 89141
MLS# 2722707Listed by: CARLTON HOLLAND REALTY - New
 $415,000Active2 beds 2 baths1,612 sq. ft.
$415,000Active2 beds 2 baths1,612 sq. ft.9647 Emeraude Avenue, Las Vegas, NV 89147
MLS# 2722819Listed by: KEY REALTY - New
 $149,900Active1 beds 1 baths697 sq. ft.
$149,900Active1 beds 1 baths697 sq. ft.5244 Mandalay Springs Drive #204, Las Vegas, NV 89120
MLS# 2720718Listed by: REAL ESTATE ONE LLC - New
 $202,000Active1 beds 1 baths879 sq. ft.
$202,000Active1 beds 1 baths879 sq. ft.6250 W Flamingo Road #153, Las Vegas, NV 89103
MLS# 2720762Listed by: GALINDO GROUP REAL ESTATE - New
 $525,000Active4 beds 3 baths2,188 sq. ft.
$525,000Active4 beds 3 baths2,188 sq. ft.7408 Summer Crest Lane, Las Vegas, NV 89129
MLS# 2722377Listed by: LPT REALTY, LLC - New
 $450,000Active3 beds 2 baths1,630 sq. ft.
$450,000Active3 beds 2 baths1,630 sq. ft.5017 W El Campo Grande Avenue, Las Vegas, NV 89130
MLS# 2722832Listed by: 24 KARAT REALTY
