9606 Aqua Harbor Way, Las Vegas, NV 89178
Local realty services provided by:Better Homes and Gardens Real Estate Universal
Listed by: irene p. boylan(702) 373-2860
Office: coldwell banker premier
MLS#:2720278
Source:GLVAR
Price summary
- Price:$940,000
- Price per sq. ft.:$282.96
- Monthly HOA dues:$70
About this home
Gated community • Private pool & spa • Owned solar • Mountain views • toy & boat parking • Downstairs bed • 3D tour available
This Southwest Las Vegas home blends modern design and functionality in a gated cul-de-sac setting with no rear neighbor. Built in 2019, it offers 4 bedrooms (1 down w Murphy bed) and 3 baths across 3,322 sq ft with 10 ft ceilings and luxury vinyl plank floors. The chef’s kitchen showcases custom cabinetry, oversized granite island with cooktop and hood, Electrolux fridge/freezer, double ovens, and walk-in pantry. Upstairs includes a spacious loft and a primary suite with balcony, dual vanities, soaking tub, separate shower, and large closet. Enjoy a new pool and spa with Baja shelf and Kool Deck patio, plus BBQ stub and garden landscaping. Solar is owned (18 kW) and a whole-house filtration system is installed. Convenient to shopping and dining along Blue Diamond Road and 215 access. Modern comfort meets energy-efficient living.
Contact an agent
Home facts
- Year built:2019
- Listing ID #:2720278
- Added:95 day(s) ago
- Updated:December 17, 2025 at 02:06 PM
Rooms and interior
- Bedrooms:4
- Total bathrooms:3
- Full bathrooms:3
- Living area:3,322 sq. ft.
Heating and cooling
- Cooling:Central Air, Electric
- Heating:Central, Gas, Multiple Heating Units, Zoned
Structure and exterior
- Roof:Tile
- Year built:2019
- Building area:3,322 sq. ft.
- Lot area:0.16 Acres
Schools
- High school:Sierra Vista High
- Middle school:Faiss, Wilbur & Theresa
- Elementary school:Forbuss, Robert L. ,Forbuss, Robert L.
Utilities
- Water:Public
Finances and disclosures
- Price:$940,000
- Price per sq. ft.:$282.96
- Tax amount:$5,638
New listings near 9606 Aqua Harbor Way
- New
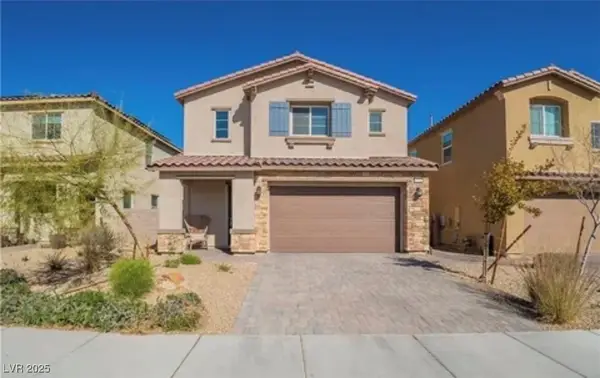 $650,000Active4 beds 3 baths2,275 sq. ft.
$650,000Active4 beds 3 baths2,275 sq. ft.4138 Bayley Skye Avenue, Las Vegas, NV 89141
MLS# 2743587Listed by: LOVE LAS VEGAS REALTY - New
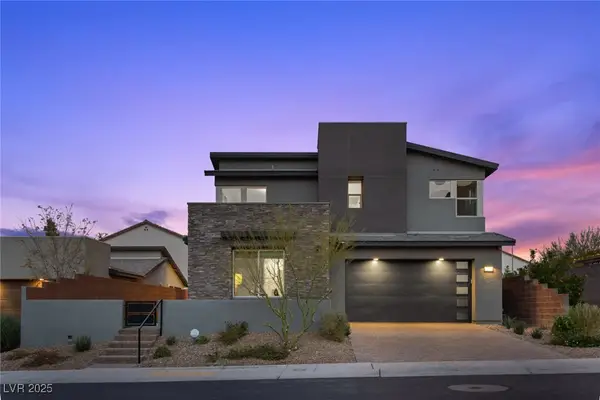 $1,150,000Active4 beds 4 baths2,983 sq. ft.
$1,150,000Active4 beds 4 baths2,983 sq. ft.7170 Galaxy Dune Street, Las Vegas, NV 89148
MLS# 2742115Listed by: LAS VEGAS SOTHEBY'S INT'L - New
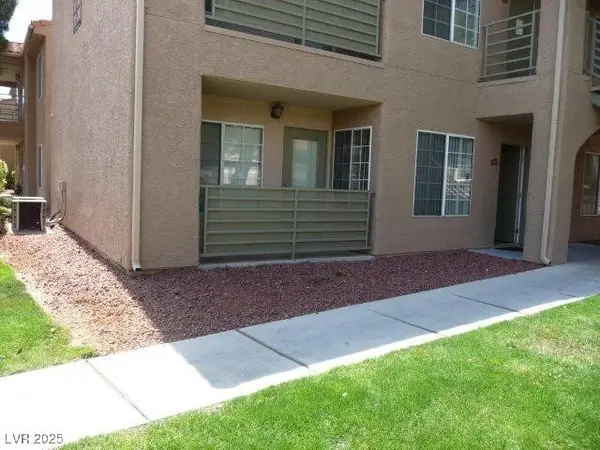 $153,000Active1 beds 1 baths659 sq. ft.
$153,000Active1 beds 1 baths659 sq. ft.7631 Tackle Drive #108, Las Vegas, NV 89128
MLS# 2743570Listed by: ORANGE REALTY GROUP LLC - New
 $2,800,000Active5 beds 6 baths4,970 sq. ft.
$2,800,000Active5 beds 6 baths4,970 sq. ft.4829 Shady Ridge Drive, Las Vegas, NV 89135
MLS# 2743375Listed by: HUNTINGTON & ELLIS, A REAL EST - Open Tue, 12 to 4pmNew
 $2,100,000Active3 beds 3 baths2,597 sq. ft.
$2,100,000Active3 beds 3 baths2,597 sq. ft.11569 Snow Creek Avenue, Las Vegas, NV 89135
MLS# 2743592Listed by: RED ROCK REALTY - New
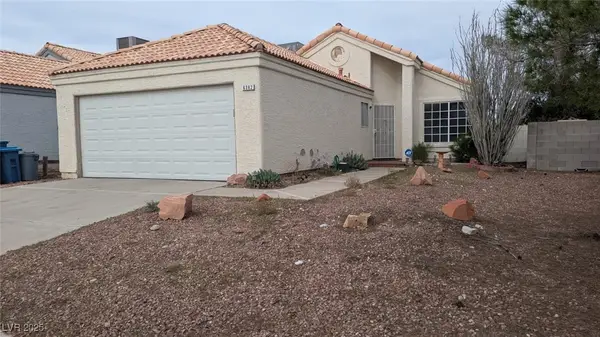 $330,000Active2 beds 2 baths1,033 sq. ft.
$330,000Active2 beds 2 baths1,033 sq. ft.6382 Canyon Dawn Avenue, Las Vegas, NV 89108
MLS# 2738396Listed by: BHHS NEVADA PROPERTIES - New
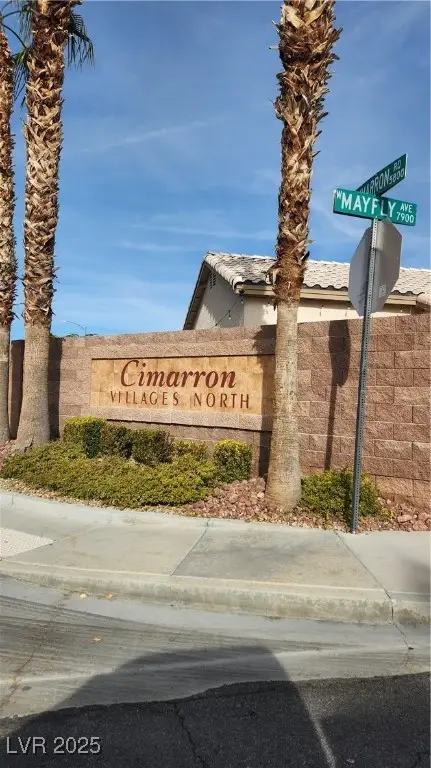 $370,000Active3 beds 2 baths1,303 sq. ft.
$370,000Active3 beds 2 baths1,303 sq. ft.7841 Quill Gordon Avenue, Las Vegas, NV 89149
MLS# 2742992Listed by: KELLER WILLIAMS MARKETPLACE - New
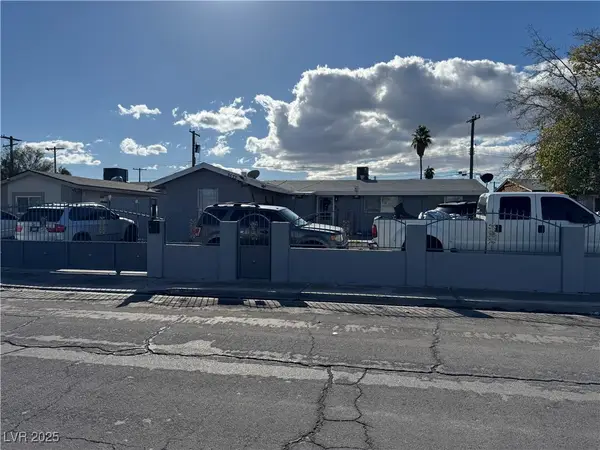 $450,000Active4 beds 4 baths1,365 sq. ft.
$450,000Active4 beds 4 baths1,365 sq. ft.3573 San Pascual Avenue, Las Vegas, NV 89115
MLS# 2743582Listed by: GOLDEN STARS REALTY GROUP LLC - New
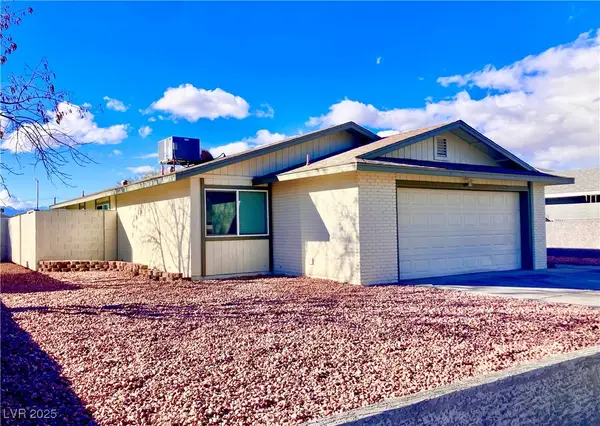 $380,000Active3 beds 2 baths1,311 sq. ft.
$380,000Active3 beds 2 baths1,311 sq. ft.1715 Rockwell Lane, Las Vegas, NV 89156
MLS# 2743425Listed by: BRYAN KYLE REALTY - New
 $265,000Active2 beds 2 baths1,205 sq. ft.
$265,000Active2 beds 2 baths1,205 sq. ft.3924 Lazy Pine Street #101, Las Vegas, NV 89108
MLS# 2743578Listed by: SIGNATURE REAL ESTATE GROUP
