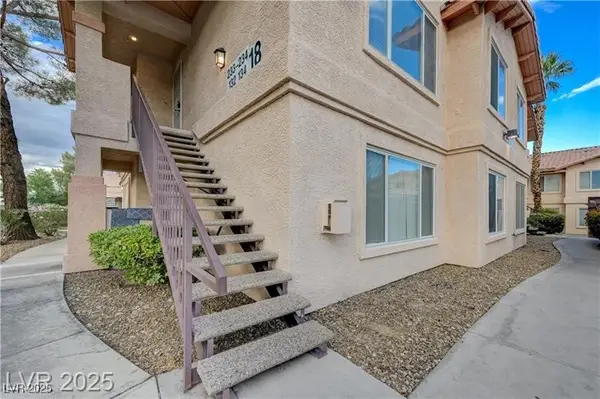9620 Raven Avenue, Las Vegas, NV 89178
Local realty services provided by:Better Homes and Gardens Real Estate Universal
Listed by: moises ortiz-preciado702-400-4280
Office: renaissance realty inc
MLS#:2720404
Source:GLVAR
Price summary
- Price:$853,000
- Price per sq. ft.:$308.16
- Monthly HOA dues:$30
About this home
Single story, 4 bedroom, 3 bath, 3 car garage, 7 car driveway, NextGen home (casita), finished backyard includes an entertainment wall, sunken fire pit, water feature, covered patio and luxury landscaping with professional lighting. The open concept design with a massive granite island creates a spacious seat and serve opportunity for dining or entertaining, while the smart home technology provides unparalleled convenience. The NextGen suite offers a separate living area with its own bedroom, bathroom, kitchenette, laundry and separate entry making it perfect for a variety of living arrangements. The crescent paver driveway fits up to 7 vehicles. Don't miss out on this incredible opportunity to own a stunning single-story home in Southwest Las Vegas. Contact us today to schedule a private viewing. Act now to make your dream home a reality.
*****Where else can you find a single level, 4 bedroom, 3 bath, 3 car garage, 7 car paver driveway with a casita under $900k.
Contact an agent
Home facts
- Year built:2022
- Listing ID #:2720404
- Added:50 day(s) ago
- Updated:November 14, 2025 at 10:02 PM
Rooms and interior
- Bedrooms:4
- Total bathrooms:3
- Full bathrooms:3
- Living area:2,768 sq. ft.
Heating and cooling
- Cooling:Central Air, Electric
- Heating:Central, Gas
Structure and exterior
- Roof:Tile
- Year built:2022
- Building area:2,768 sq. ft.
- Lot area:0.2 Acres
Schools
- High school:Sierra Vista High
- Middle school:Faiss, Wilbur & Theresa
- Elementary school:Forbuss, Robert L. ,Forbuss, Robert L.
Utilities
- Water:Public
Finances and disclosures
- Price:$853,000
- Price per sq. ft.:$308.16
- Tax amount:$6,247
New listings near 9620 Raven Avenue
- New
 $235,000Active2 beds 2 baths1,168 sq. ft.
$235,000Active2 beds 2 baths1,168 sq. ft.700 Wheat Ridge Lane #201, Las Vegas, NV 89145
MLS# 2734186Listed by: BHHS NEVADA PROPERTIES - New
 $545,000Active3 beds 3 baths1,675 sq. ft.
$545,000Active3 beds 3 baths1,675 sq. ft.2381 Lilac Cove Street, Las Vegas, NV 89135
MLS# 2735003Listed by: ALL VEGAS VALLEY REALTY - New
 $235,000Active2 beds 2 baths1,016 sq. ft.
$235,000Active2 beds 2 baths1,016 sq. ft.350 S Durango Drive #234, Las Vegas, NV 89145
MLS# 2735210Listed by: HUDSON REAL ESTATE - New
 $570,000Active4 beds 4 baths2,751 sq. ft.
$570,000Active4 beds 4 baths2,751 sq. ft.7066 Switchback Ridge Court, Las Vegas, NV 89118
MLS# 2735335Listed by: INFINITY BROKERAGE - New
 $227,000Active2 beds 2 baths926 sq. ft.
$227,000Active2 beds 2 baths926 sq. ft.1800 Edmond Street #122, Las Vegas, NV 89146
MLS# 2733420Listed by: SIGNATURE REAL ESTATE GROUP - New
 $539,995Active5 beds 2 baths1,650 sq. ft.
$539,995Active5 beds 2 baths1,650 sq. ft.6271 Explorer Drive, Las Vegas, NV 89103
MLS# 2734070Listed by: GALINDO GROUP REAL ESTATE - New
 $399,999Active4 beds 2 baths1,638 sq. ft.
$399,999Active4 beds 2 baths1,638 sq. ft.1009 Greenbank Street, Las Vegas, NV 89110
MLS# 2735133Listed by: EXP REALTY - New
 $699,900Active3 beds 3 baths2,401 sq. ft.
$699,900Active3 beds 3 baths2,401 sq. ft.7606 Grove Acre Court, Las Vegas, NV 89131
MLS# 2735200Listed by: WEDGEWOOD HOMES REALTY, LLC - New
 $184,900Active2 beds 2 baths1,047 sq. ft.
$184,900Active2 beds 2 baths1,047 sq. ft.1401 Linnbaker Lane #202, Las Vegas, NV 89110
MLS# 2735223Listed by: WYNN REALTY GROUP - New
 $422,900Active3 beds 2 baths1,543 sq. ft.
$422,900Active3 beds 2 baths1,543 sq. ft.2751 Avril Point Street, Las Vegas, NV 89156
MLS# 2735268Listed by: RW CHRISTIAN
