Local realty services provided by:Better Homes and Gardens Real Estate Universal
Listed by: john a. gobber702-400-4280
Office: renaissance realty inc
MLS#:2691385
Source:GLVAR
Price summary
- Price:$1,075,000
- Price per sq. ft.:$529.04
About this home
Bring your horses and toys! Check out this fabulous 3 bed, 2 bath residence now on the market! Nestled on an oversized lot nearly 1 acre in size & featuring a charming facade w/brick veneer accents, a no-fuss landscape w/artificial turf, a 2 car side garage w/built-in cabinets, tons of RV parking, a convenient storage shed, and even stalls for horses! Inside you will find a sizeable living area and family room, each w/its own wood-burning fireplace, durable tile flooring, and neutral palette throughout. The kitchen is comprised of painted cabinetry w/quartz & butcher block counters, upgraded stainless steel appliances, and a large prep island. You'll love the primary bedroom, showcasing direct outdoor access, a walk-in closet, and a private ensuite w/dual sinks. Lastly, the wonderful backyard includes a covered patio, and a fenced pool/spa combo perfect for the coming summer months! no HOA! What are you waiting for? Act NOW!
Contact an agent
Home facts
- Year built:1979
- Listing ID #:2691385
- Added:242 day(s) ago
- Updated:February 10, 2026 at 11:59 AM
Rooms and interior
- Bedrooms:3
- Total bathrooms:2
- Full bathrooms:1
- Living area:2,032 sq. ft.
Heating and cooling
- Cooling:Central Air, Electric
- Heating:Central, Electric, Multiple Heating Units
Structure and exterior
- Roof:Tile
- Year built:1979
- Building area:2,032 sq. ft.
- Lot area:0.95 Acres
Schools
- High school:Centennial
- Middle school:Escobedo Edmundo
- Elementary school:Darnell, Marshall C,Darnell, Marshall C
Utilities
- Water:Well
Finances and disclosures
- Price:$1,075,000
- Price per sq. ft.:$529.04
- Tax amount:$2,596
New listings near 9660 W Ann Road
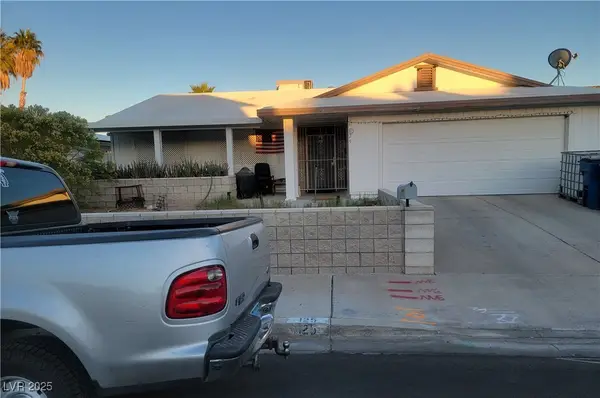 $450,000Active3 beds 2 baths1,620 sq. ft.
$450,000Active3 beds 2 baths1,620 sq. ft.Address Withheld By Seller, Las Vegas, NV 89145
MLS# 2729663Listed by: UNITED REALTY GROUP $460,000Active3 beds 3 baths2,119 sq. ft.
$460,000Active3 beds 3 baths2,119 sq. ft.Address Withheld By Seller, Las Vegas, NV 89119
MLS# 2738050Listed by: YOUR HOME SOLD GUARANTEED RE- New
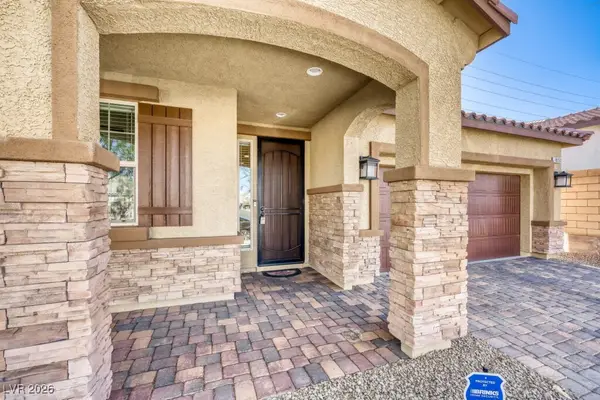 $550,000Active3 beds 2 baths1,748 sq. ft.
$550,000Active3 beds 2 baths1,748 sq. ft.Address Withheld By Seller, Las Vegas, NV 89166
MLS# 2753480Listed by: EXP REALTY - New
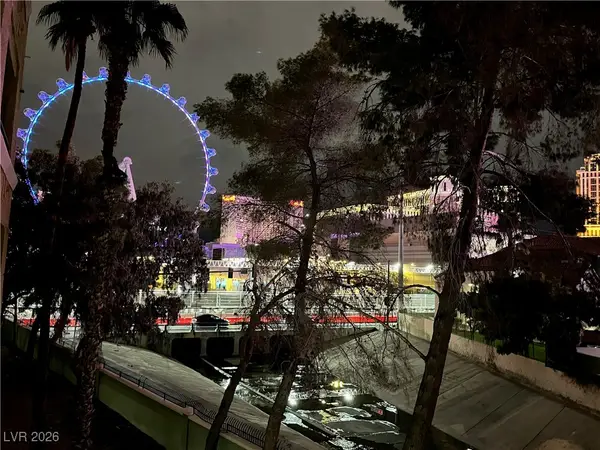 $242,000Active1 beds 1 baths692 sq. ft.
$242,000Active1 beds 1 baths692 sq. ft.210 E Flamingo Road #218, Las Vegas, NV 89169
MLS# 2751072Listed by: IMS REALTY LLC - New
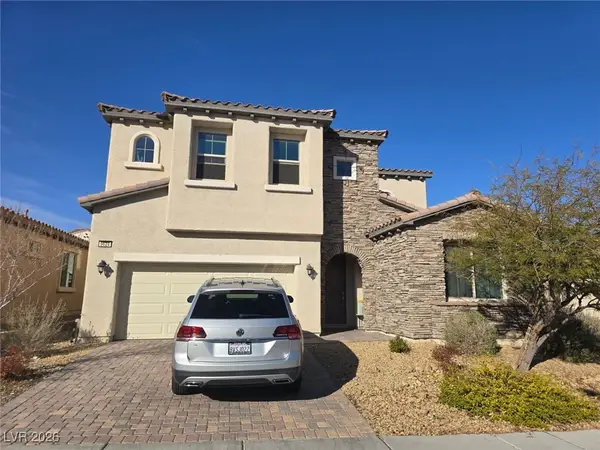 $589,000Active4 beds 4 baths3,532 sq. ft.
$589,000Active4 beds 4 baths3,532 sq. ft.9624 Ponderosa Skye Court, Las Vegas, NV 89166
MLS# 2753073Listed by: BHHS NEVADA PROPERTIES - New
 $539,999Active2 beds 2 baths1,232 sq. ft.
$539,999Active2 beds 2 baths1,232 sq. ft.897 Carlton Terrace Lane, Las Vegas, NV 89138
MLS# 2753249Listed by: O'HARMONY REALTY LLC - New
 $1,199,900Active4 beds 4 baths3,536 sq. ft.
$1,199,900Active4 beds 4 baths3,536 sq. ft.9938 Cambridge Brook Avenue, Las Vegas, NV 89149
MLS# 2753594Listed by: REAL BROKER LLC - New
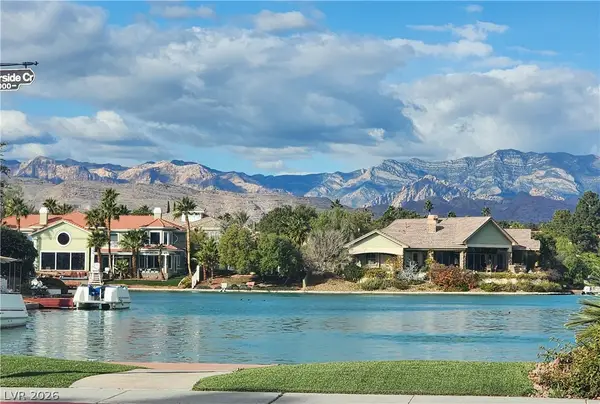 $980,000Active4 beds 3 baths2,375 sq. ft.
$980,000Active4 beds 3 baths2,375 sq. ft.3033 Misty Harbour Drive, Las Vegas, NV 89117
MLS# 2753697Listed by: CENTENNIAL REAL ESTATE - New
 $775,000Active3 beds 2 baths2,297 sq. ft.
$775,000Active3 beds 2 baths2,297 sq. ft.62 Harbor Coast Street, Las Vegas, NV 89148
MLS# 2753811Listed by: SIGNATURE REAL ESTATE GROUP - New
 $145,000Active2 beds 1 baths816 sq. ft.
$145,000Active2 beds 1 baths816 sq. ft.565 S Royal Crest Circle #19, Las Vegas, NV 89169
MLS# 2754441Listed by: BHHS NEVADA PROPERTIES

