9683 Sound View Avenue, Las Vegas, NV 89147
Local realty services provided by:Better Homes and Gardens Real Estate Universal
9683 Sound View Avenue,Las Vegas, NV 89147
$420,000
- 3 Beds
- 2 Baths
- - sq. ft.
- Single family
- Sold
Listed by: susan m. daichendt(702) 239-2538
Office: realty one group, inc
MLS#:2728604
Source:GLVAR
Sorry, we are unable to map this address
Price summary
- Price:$420,000
About this home
This freshly painted 3-bedroom, 2-bath split-level residence features gracious foyer with stylish wood railing leading to upper & lower levels.The upstairs family/dining room is perfect for entertaining or simply relaxing.Enjoy the vaulted ceilings, cozy fireplace, ceiling fan w/lighting that adds to the ambiance.The spacious kitchen is a chef's delight, offering ample counter space & storage. It comes equipped with stainless steel appliances, including brand-new microwave & dishwasher, while the stove & refrigerator are less than 2 years old. Retreat to primary bedroom, located upstairs, features a ceiling fan, wood laminate flooring, & 2 closets one which is walk-in! The 2nd bedroom upstairs boasts stylish double-door entrance and brand-new carpet. The lower level includes another family room w/sliding doors leading to spacious backyard. This level also includes extra bedroom and full bath, offering great flexibility. Home is surrounded by shopping and dining options. Oh! No HOA!
Contact an agent
Home facts
- Year built:2000
- Listing ID #:2728604
- Added:98 day(s) ago
- Updated:January 25, 2026 at 06:57 AM
Rooms and interior
- Bedrooms:3
- Total bathrooms:2
- Full bathrooms:2
Heating and cooling
- Cooling:Central Air, Electric
- Heating:Central, Gas
Structure and exterior
- Roof:Tile
- Year built:2000
Schools
- High school:Durango
- Middle school:Fertitta Frank & Victoria
- Elementary school:Abston, Sandra B,Abston, Sandra B
Utilities
- Water:Public
Finances and disclosures
- Price:$420,000
- Tax amount:$1,955
New listings near 9683 Sound View Avenue
- New
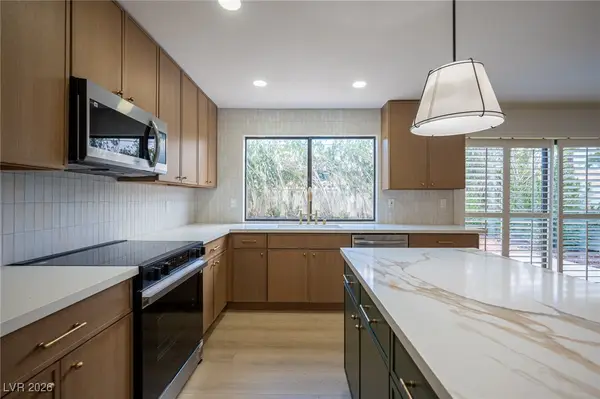 $599,995Active3 beds 2 baths1,698 sq. ft.
$599,995Active3 beds 2 baths1,698 sq. ft.3408 Calle De Corrida, Las Vegas, NV 89102
MLS# 2750074Listed by: INFINITY BROKERAGE - New
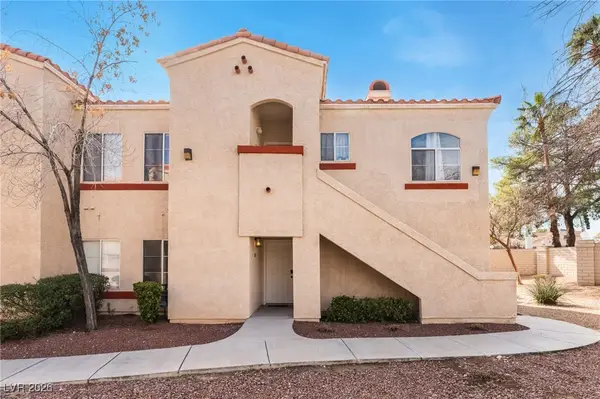 $255,000Active2 beds 2 baths1,108 sq. ft.
$255,000Active2 beds 2 baths1,108 sq. ft.8432 Running Deer Avenue #103, Las Vegas, NV 89145
MLS# 2750399Listed by: COLDWELL BANKER PREMIER - New
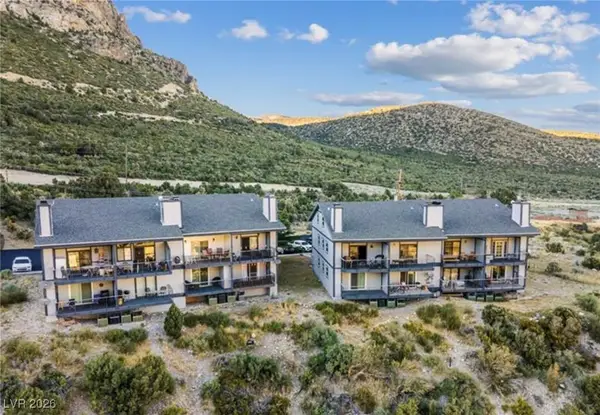 $325,000Active1 beds 1 baths770 sq. ft.
$325,000Active1 beds 1 baths770 sq. ft.2650 Daines Drive #101, Las Vegas, NV 89124
MLS# 2750715Listed by: REALTY ONE GROUP, INC - New
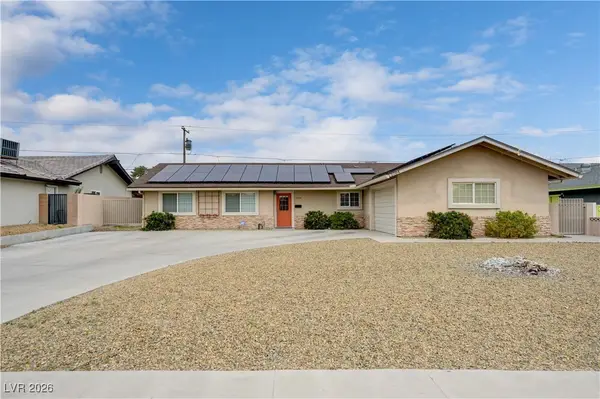 $549,000Active4 beds 2 baths1,761 sq. ft.
$549,000Active4 beds 2 baths1,761 sq. ft.2704 W Oakey Boulevard, Las Vegas, NV 89102
MLS# 2750810Listed by: REALTY ONE GROUP, INC - New
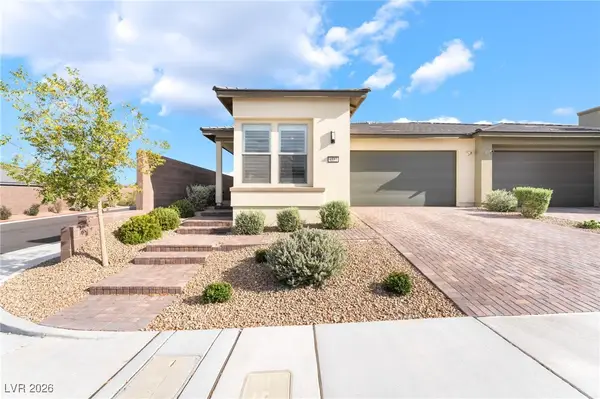 $479,990Active2 beds 2 baths1,553 sq. ft.
$479,990Active2 beds 2 baths1,553 sq. ft.9553 Jadeite Lane, Las Vegas, NV 89143
MLS# 2750821Listed by: KELLER WILLIAMS REALTY LAS VEG - New
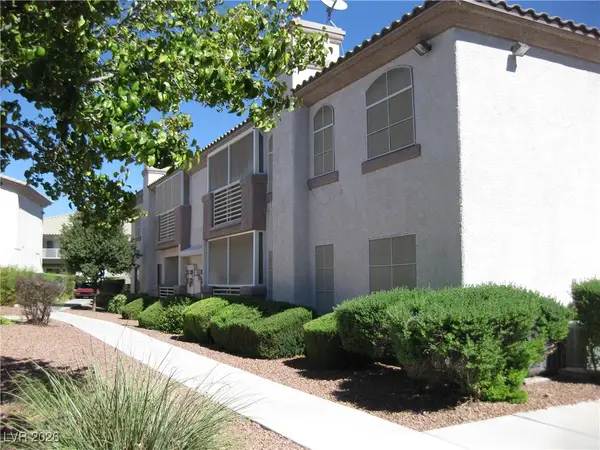 $199,900Active2 beds 2 baths1,073 sq. ft.
$199,900Active2 beds 2 baths1,073 sq. ft.4555 E Sahara Avenue #106, Las Vegas, NV 89104
MLS# 2750824Listed by: ELITE REALTY - New
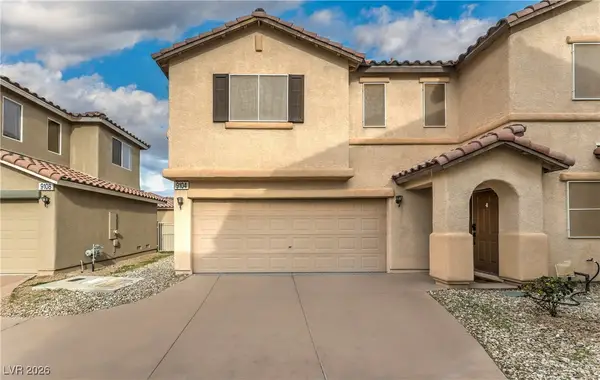 $375,000Active2 beds 3 baths1,397 sq. ft.
$375,000Active2 beds 3 baths1,397 sq. ft.9104 Spoonbill Ridge Place, Las Vegas, NV 89143
MLS# 2750465Listed by: LIFE REALTY DISTRICT - New
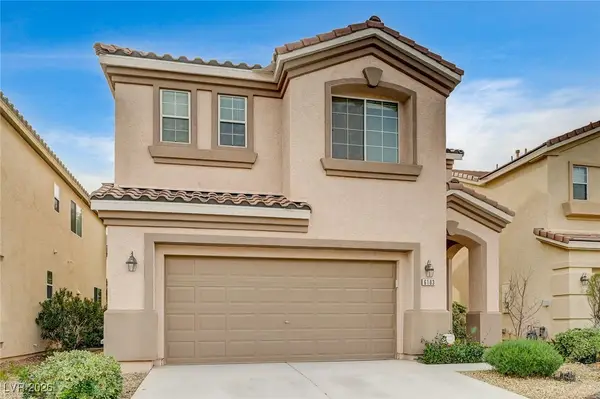 $420,000Active3 beds 3 baths1,740 sq. ft.
$420,000Active3 beds 3 baths1,740 sq. ft.6183 Pine Banks Court, Las Vegas, NV 89141
MLS# 2750808Listed by: PROMINENT REALTY GROUP LLC - New
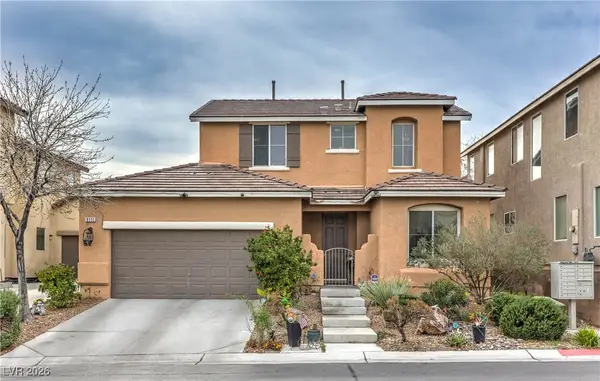 $430,000Active3 beds 3 baths1,610 sq. ft.
$430,000Active3 beds 3 baths1,610 sq. ft.9111 Brilliant Prairie Court, Las Vegas, NV 89149
MLS# 2750811Listed by: KELLER WILLIAMS MARKETPLACE - New
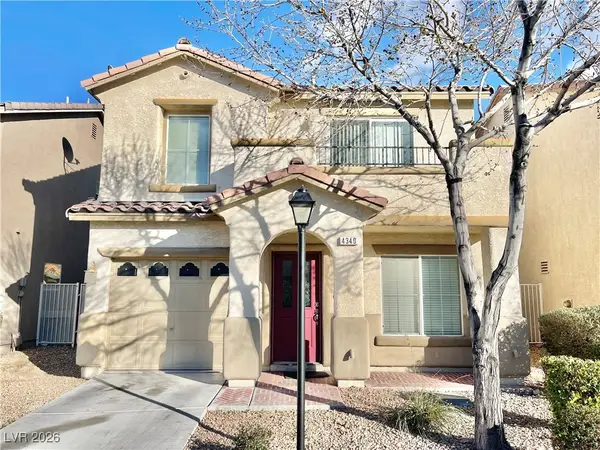 $330,000Active2 beds 3 baths1,271 sq. ft.
$330,000Active2 beds 3 baths1,271 sq. ft.4340 Perfect Drift Street, Las Vegas, NV 89129
MLS# 2750814Listed by: FIRST FULL SERVICE REALTY
