9693 W Meranto Avenue, Las Vegas, NV 89178
Local realty services provided by:Better Homes and Gardens Real Estate Universal
Listed by:linda lee(702) 408-5408
Office:realty one group, inc
MLS#:2714472
Source:GLVAR
Price summary
- Price:$499,900
- Price per sq. ft.:$314.4
- Monthly HOA dues:$40
About this home
Welcome to this beautifully maintained 1 story home. This home features an open living concept floor plan w/abundant natural light. Kitchen has been upgraded with cabinets to the ceiling with pullouts and under cabinet lighting. There's a large undermount kitchen sink, granite counter tops & all stainless-steel appliances. There's a breakfast nook w/a window to enjoy while eating. The home has ceiling fans throughout. The great room is spacious w/plenty of room to relax. There's a dog door installed for your fur baby. The home has generously sized bedrooms. The primary bedroom has a sliding exterior door to the backyard. The primary bathroom has an upgraded vanity. The backyard is fully landscaped w/artificial turf, trees & shrubs. Also, decorator landscape lighting & a covered patio w/an awning for extra shade. Backyard has gas BBQ stub. The house has leased solar with only the admin fee to pay for power. Buyer will assume the lease. Antenna on roof does not stay with the home.
Contact an agent
Home facts
- Year built:2019
- Listing ID #:2714472
- Added:52 day(s) ago
- Updated:October 20, 2025 at 11:48 PM
Rooms and interior
- Bedrooms:3
- Total bathrooms:2
- Full bathrooms:2
- Living area:1,590 sq. ft.
Heating and cooling
- Cooling:Central Air, Electric
- Heating:Central, Gas
Structure and exterior
- Roof:Tile
- Year built:2019
- Building area:1,590 sq. ft.
- Lot area:0.11 Acres
Schools
- High school:Sierra Vista High
- Middle school:Gunderson, Barry & June
- Elementary school:Thompson, Tyrone,Thompson, Tyrone
Utilities
- Water:Public
Finances and disclosures
- Price:$499,900
- Price per sq. ft.:$314.4
- Tax amount:$3,557
New listings near 9693 W Meranto Avenue
- New
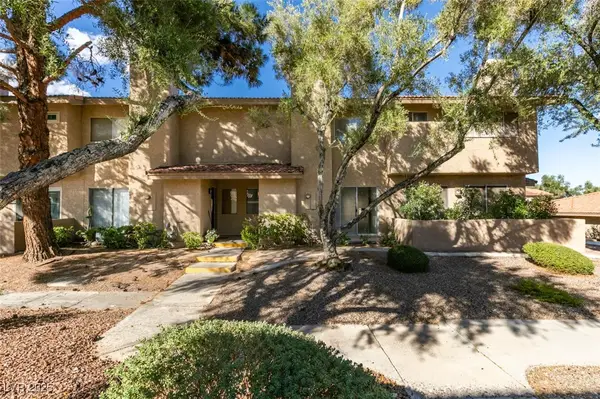 $299,999Active2 beds 3 baths1,396 sq. ft.
$299,999Active2 beds 3 baths1,396 sq. ft.3367 Pavlo Street, Las Vegas, NV 89121
MLS# 2728333Listed by: LEGACY REAL ESTATE GROUP - New
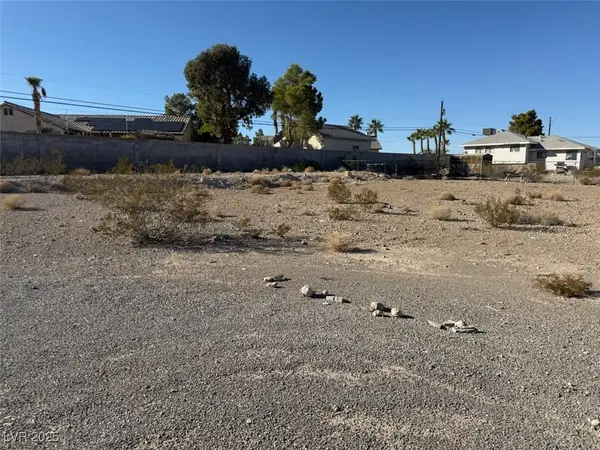 $405,000Active1.01 Acres
$405,000Active1.01 Acres5975 N El Capitan Way, Las Vegas, NV 89149
MLS# 2728882Listed by: BHHS NEVADA PROPERTIES - New
 $570,000Active3 beds 3 baths2,276 sq. ft.
$570,000Active3 beds 3 baths2,276 sq. ft.1010 Kimbark Avenue, Las Vegas, NV 89148
MLS# 2728910Listed by: COMPASS REALTY & MANAGEMENT - New
 $905,000Active4 beds 3 baths2,545 sq. ft.
$905,000Active4 beds 3 baths2,545 sq. ft.10208 Los Padres Place, Las Vegas, NV 89134
MLS# 2729088Listed by: LIFE REALTY DISTRICT - New
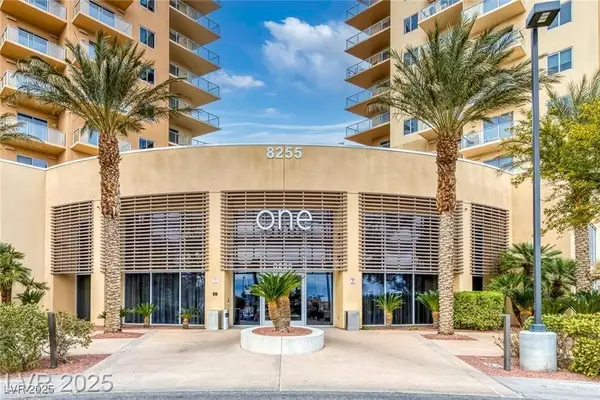 $425,000Active2 beds 2 baths1,338 sq. ft.
$425,000Active2 beds 2 baths1,338 sq. ft.8255 Las Vegas Boulevard #1318, Las Vegas, NV 89123
MLS# 2726407Listed by: MAHSHEED REAL ESTATE LLC - New
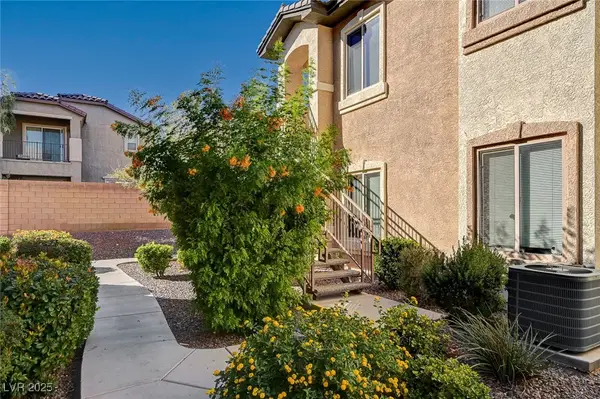 $295,000Active2 beds 2 baths1,159 sq. ft.
$295,000Active2 beds 2 baths1,159 sq. ft.8985 S Durango Drive #2099, Las Vegas, NV 89113
MLS# 2728426Listed by: EVOLVE REALTY - New
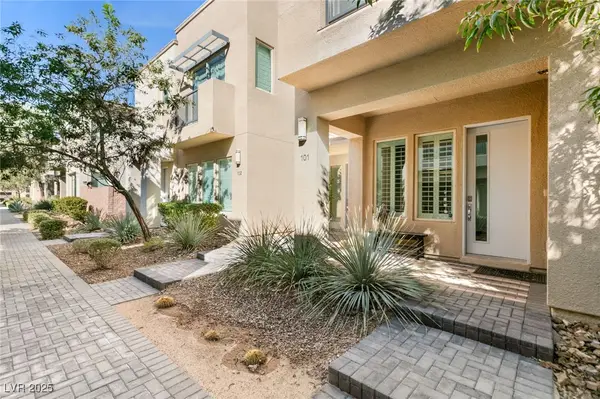 $725,000Active3 beds 3 baths2,346 sq. ft.
$725,000Active3 beds 3 baths2,346 sq. ft.11261 Essence Point Avenue #101, Las Vegas, NV 89135
MLS# 2728898Listed by: IS LUXURY - New
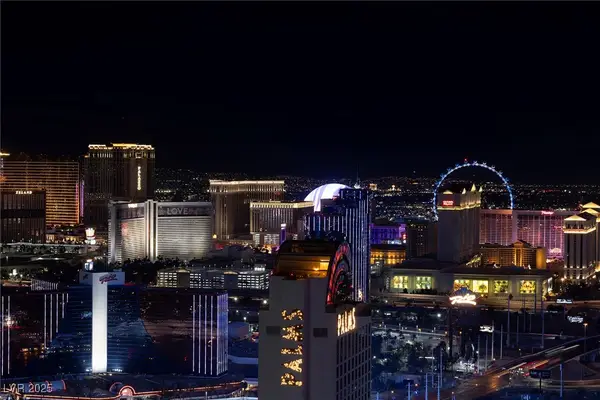 $2,499,999Active3 beds 3 baths2,038 sq. ft.
$2,499,999Active3 beds 3 baths2,038 sq. ft.4381 W Flamingo Road #5806, Las Vegas, NV 89103
MLS# 2728938Listed by: REALTY ONE GROUP, INC - New
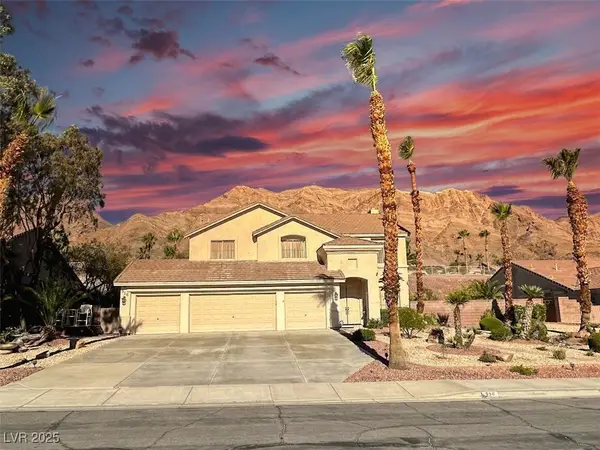 $750,000Active4 beds 4 baths3,524 sq. ft.
$750,000Active4 beds 4 baths3,524 sq. ft.956 Sugar Springs Drive, Las Vegas, NV 89110
MLS# 2728969Listed by: REALTY ONE GROUP, INC - New
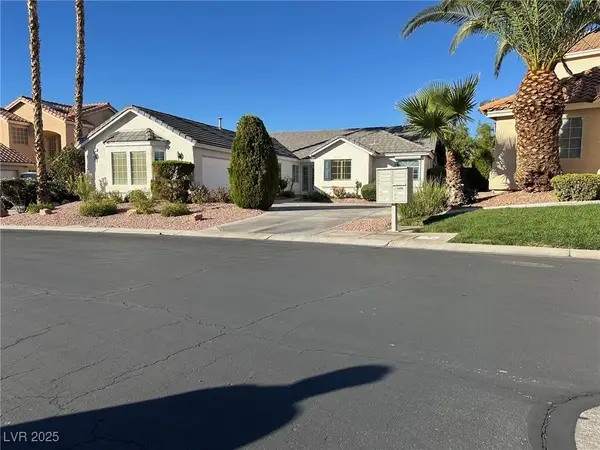 $575,000Active3 beds 3 baths2,192 sq. ft.
$575,000Active3 beds 3 baths2,192 sq. ft.8234 Vista Colorado Street, Las Vegas, NV 89123
MLS# 2729003Listed by: COSTELLO REALTY & MGMT
