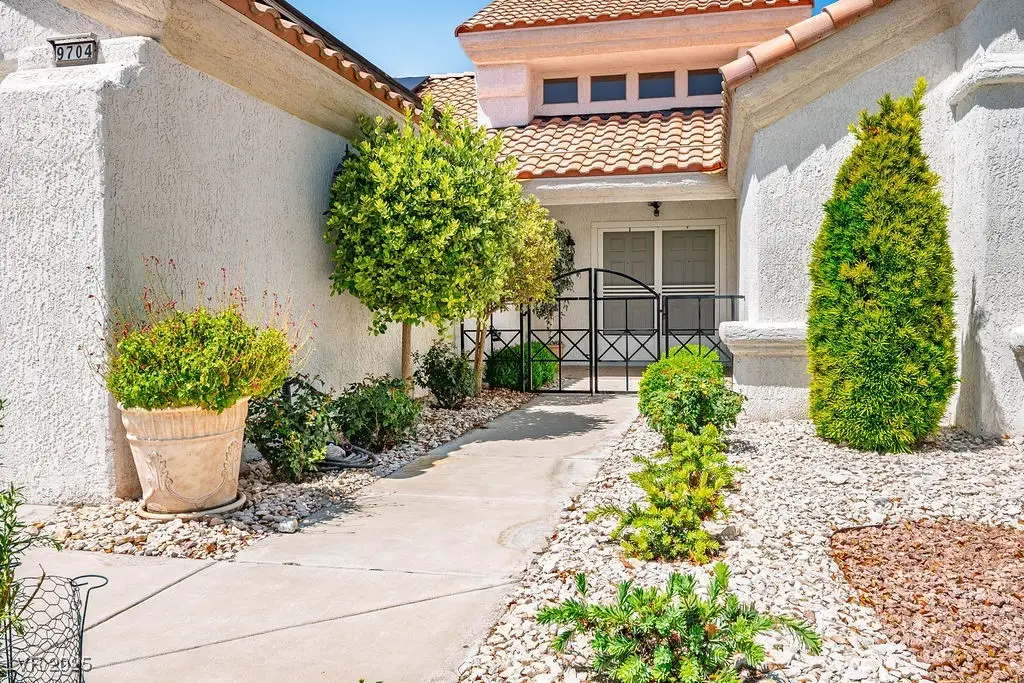9704 Brawley Drive, Las Vegas, NV 89134
Local realty services provided by:Better Homes and Gardens Real Estate Universal



Listed by:michael e. delgais702-252-7400
Office:home realty center
MLS#:2693658
Source:GLVAR
Price summary
- Price:$569,900
- Price per sq. ft.:$269.46
- Monthly HOA dues:$208
About this home
Beautiful 3 bed, 2 bath Matara model in Sun City Summerlin the premier 55+ community. Set on a beautiful lush landscaped lot with flowering bushes & mature trees, the yard offers a peaceful outdoor retreat. A gated courtyard leads to double doors & into an open floor plan with modern flooring in living areas & carpeted bedrooms. The spacious living & dining area is filled with natural light & backyard views. The well equipped kitchen features stainless steel appliances, granite counters, abundant cabinetry, opens to a dining area & great room with built-in cabinetry. The primary suite is set apart for privacy offers dual vanities, walk-in shower, & spacious walk-in closet. Two additional side-by-side bedrooms near a full bath are ideal for guests or an office. Leased solar panels provide energy efficiency and reduced utility costs. Enjoy the active lifestyle at Sun City Summerlin with 3 golf courses, clubhouses, fitness centers, pools, & more in this vibrant community.
Contact an agent
Home facts
- Year built:1993
- Listing Id #:2693658
- Added:56 day(s) ago
- Updated:August 12, 2025 at 10:43 PM
Rooms and interior
- Bedrooms:3
- Total bathrooms:2
- Full bathrooms:2
- Living area:2,115 sq. ft.
Heating and cooling
- Cooling:Central Air, Electric
- Heating:Central, Gas
Structure and exterior
- Roof:Pitched, Tile
- Year built:1993
- Building area:2,115 sq. ft.
- Lot area:0.19 Acres
Schools
- High school:Palo Verde
- Middle school:Becker
- Elementary school:Lummis, William,Lummis, William
Utilities
- Water:Public
Finances and disclosures
- Price:$569,900
- Price per sq. ft.:$269.46
- Tax amount:$2,701
New listings near 9704 Brawley Drive
- New
 $499,000Active5 beds 3 baths2,033 sq. ft.
$499,000Active5 beds 3 baths2,033 sq. ft.8128 Russell Creek Court, Las Vegas, NV 89139
MLS# 2709995Listed by: VERTEX REALTY & PROPERTY MANAG - New
 $750,000Active3 beds 3 baths1,997 sq. ft.
$750,000Active3 beds 3 baths1,997 sq. ft.2407 Ridgeline Wash Street, Las Vegas, NV 89138
MLS# 2710069Listed by: HUNTINGTON & ELLIS, A REAL EST - New
 $2,995,000Active4 beds 4 baths3,490 sq. ft.
$2,995,000Active4 beds 4 baths3,490 sq. ft.12544 Claymore Highland Avenue, Las Vegas, NV 89138
MLS# 2710219Listed by: EXP REALTY - New
 $415,000Active3 beds 2 baths1,718 sq. ft.
$415,000Active3 beds 2 baths1,718 sq. ft.6092 Fox Creek Avenue, Las Vegas, NV 89122
MLS# 2710229Listed by: AIM TO PLEASE REALTY - New
 $460,000Active3 beds 3 baths1,653 sq. ft.
$460,000Active3 beds 3 baths1,653 sq. ft.3593 N Campbell Road, Las Vegas, NV 89129
MLS# 2710244Listed by: HUNTINGTON & ELLIS, A REAL EST - New
 $650,000Active3 beds 2 baths1,887 sq. ft.
$650,000Active3 beds 2 baths1,887 sq. ft.6513 Echo Crest Avenue, Las Vegas, NV 89130
MLS# 2710264Listed by: SVH REALTY & PROPERTY MGMT - New
 $1,200,000Active4 beds 5 baths5,091 sq. ft.
$1,200,000Active4 beds 5 baths5,091 sq. ft.6080 Crystal Brook Court, Las Vegas, NV 89149
MLS# 2708347Listed by: REAL BROKER LLC - New
 $155,000Active1 beds 1 baths599 sq. ft.
$155,000Active1 beds 1 baths599 sq. ft.445 N Lamb Boulevard #C, Las Vegas, NV 89110
MLS# 2708895Listed by: EVOLVE REALTY - New
 $460,000Active4 beds 3 baths2,036 sq. ft.
$460,000Active4 beds 3 baths2,036 sq. ft.1058 Silver Stone Way, Las Vegas, NV 89123
MLS# 2708907Listed by: REALTY ONE GROUP, INC - New
 $258,000Active2 beds 2 baths1,371 sq. ft.
$258,000Active2 beds 2 baths1,371 sq. ft.725 N Royal Crest Circle #223, Las Vegas, NV 89169
MLS# 2709498Listed by: LPT REALTY LLC
