9705 Floweret Avenue, Las Vegas, NV 89117
Local realty services provided by:Better Homes and Gardens Real Estate Universal
Listed by: robin r. grayson(702) 517-3078
Office: vice realty
MLS#:2673577
Source:GLVAR
Price summary
- Price:$550,000
- Price per sq. ft.:$250.11
- Monthly HOA dues:$115
About this home
Priced to sell! Welcome to Wellington Park – where comfort meets convenience in the heart of Peccole Ranch. This spacious 4-bedroom, 3-bathroom home is ideally situated on a premium lot that backs directly onto the community greenbelt and serene walking trails—offering added privacy and natural views rarely found in Las Vegas. Step outside to your private backyard retreat, complete with a sparkling pool and spa combo, relaxing waterfall feature, and plenty of space to unwind or entertain. Inside, the layout offers flexibility for modern living with generous room sizes and abundant natural light throughout. Located in a sought-after gated neighborhood, residents enjoy access to exclusive community amenities including a pool, spa, park, playground, and scenic paths—all just minutes from shopping, dining, and Summerlin’s best offerings. A standout opportunity in one of the area’s most established communities—don’t miss it! Buyer and buyer’s agent to verify all information.
Contact an agent
Home facts
- Year built:1999
- Listing ID #:2673577
- Added:262 day(s) ago
- Updated:December 29, 2025 at 08:44 PM
Rooms and interior
- Bedrooms:4
- Total bathrooms:3
- Full bathrooms:1
- Half bathrooms:1
- Living area:2,199 sq. ft.
Heating and cooling
- Cooling:Central Air, Electric
- Heating:Central, Gas
Structure and exterior
- Roof:Pitched, Tile
- Year built:1999
- Building area:2,199 sq. ft.
- Lot area:0.12 Acres
Schools
- High school:Bonanza
- Middle school:Johnson Walter
- Elementary school:Ober, D'Vorre & Hal,Ober, D'Vorre & Hal
Utilities
- Water:Public
Finances and disclosures
- Price:$550,000
- Price per sq. ft.:$250.11
- Tax amount:$3,466
New listings near 9705 Floweret Avenue
- New
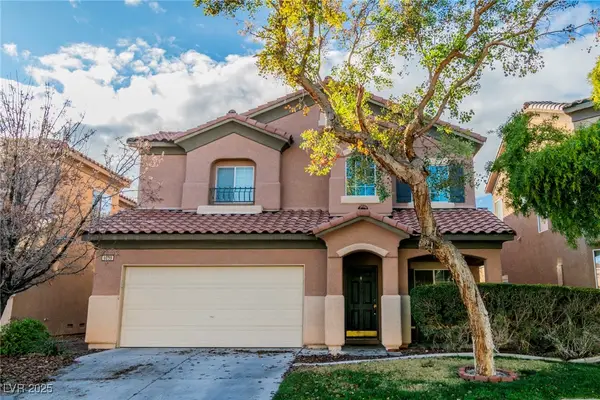 $515,000Active4 beds 3 baths2,378 sq. ft.
$515,000Active4 beds 3 baths2,378 sq. ft.6059 Lamotte Avenue, Las Vegas, NV 89141
MLS# 2741836Listed by: HOMESMART ENCORE - New
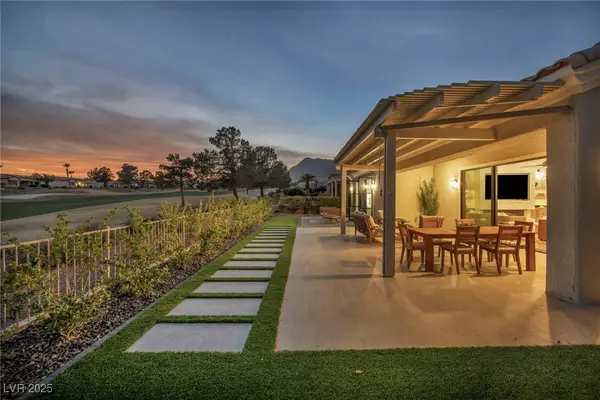 $1,195,000Active3 beds 2 baths2,102 sq. ft.
$1,195,000Active3 beds 2 baths2,102 sq. ft.9917 Villa Ridge Drive, Las Vegas, NV 89134
MLS# 2742704Listed by: XPAND REALTY & PROPERTY MGMT - New
 $349,900Active3 beds 2 baths1,700 sq. ft.
$349,900Active3 beds 2 baths1,700 sq. ft.2684 San Lago Court, Las Vegas, NV 89121
MLS# 2742881Listed by: KELLER WILLIAMS MARKETPLACE - New
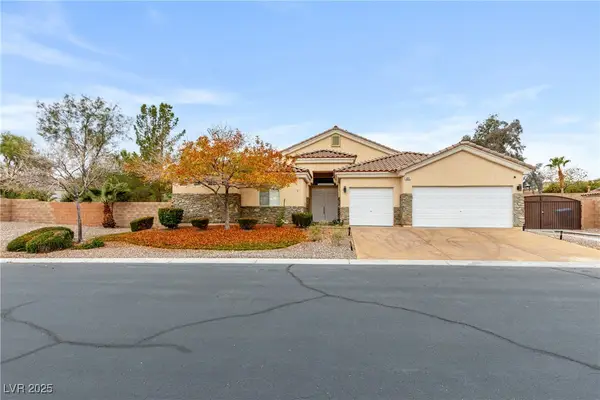 $884,999Active3 beds 3 baths3,077 sq. ft.
$884,999Active3 beds 3 baths3,077 sq. ft.6311 Buzz Aldrin Drive, Las Vegas, NV 89149
MLS# 2743318Listed by: SIMPLY VEGAS - New
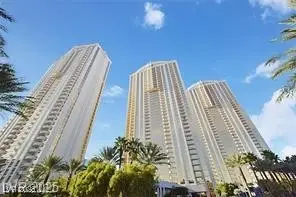 $325,000Active-- beds 1 baths520 sq. ft.
$325,000Active-- beds 1 baths520 sq. ft.125 E Harmon #2016, Las Vegas, NV 89109
MLS# 2743349Listed by: LIFE REALTY DISTRICT - New
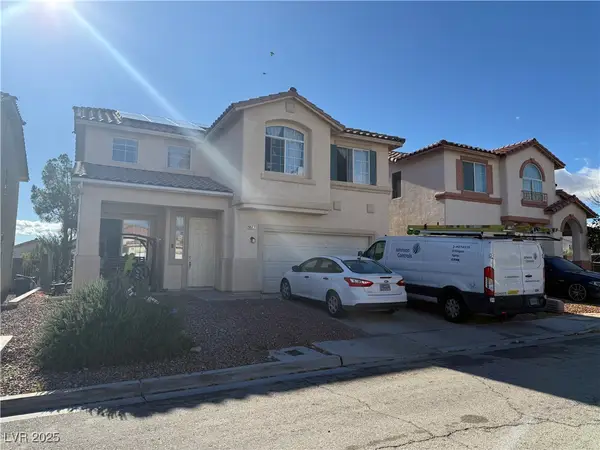 $465,900Active4 beds 3 baths2,015 sq. ft.
$465,900Active4 beds 3 baths2,015 sq. ft.9587 Newton Grove Court, Las Vegas, NV 89148
MLS# 2743475Listed by: REALTY ONE GROUP, INC - New
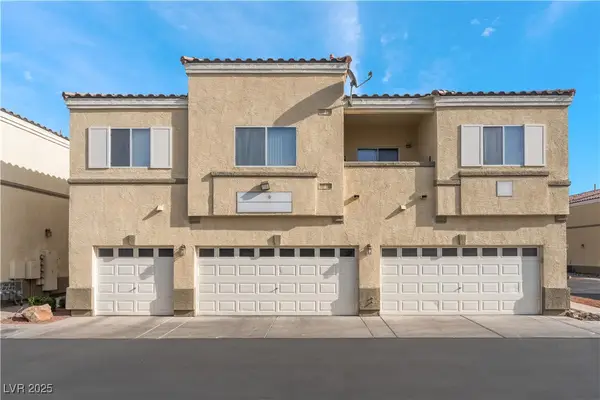 $292,000Active3 beds 3 baths1,396 sq. ft.
$292,000Active3 beds 3 baths1,396 sq. ft.6170 E Sahara Avenue #1010, Las Vegas, NV 89142
MLS# 2743545Listed by: THE AGENCY LAS VEGAS - New
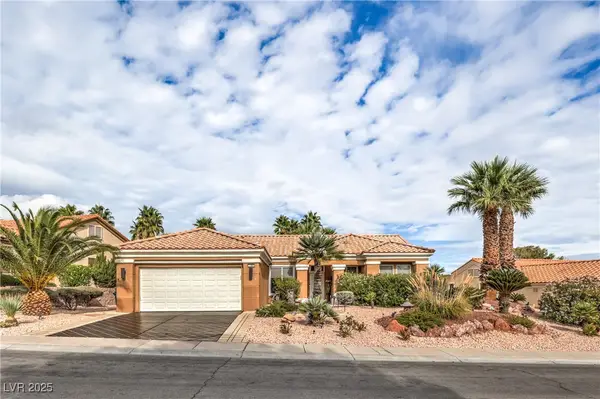 $669,900Active2 beds 2 baths1,713 sq. ft.
$669,900Active2 beds 2 baths1,713 sq. ft.11008 Mission Lakes Avenue, Las Vegas, NV 89134
MLS# 2743546Listed by: ANDERSON WEST GROUP - New
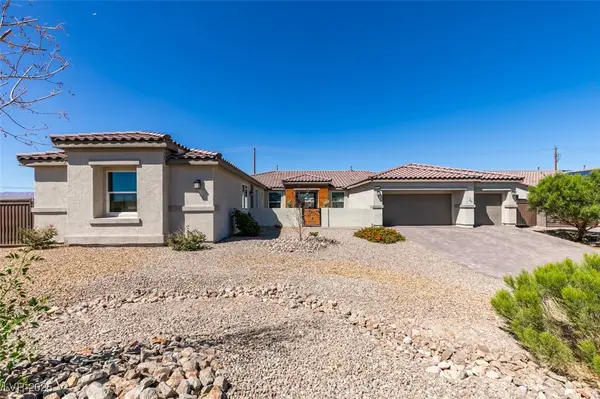 $1,625,000Active6 beds 5 baths4,207 sq. ft.
$1,625,000Active6 beds 5 baths4,207 sq. ft.8741 Grand Pass Court, Las Vegas, NV 89113
MLS# 2743630Listed by: HUNTINGTON & ELLIS, A REAL EST - New
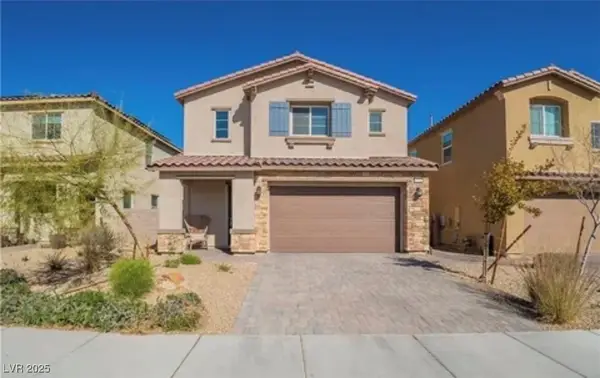 $650,000Active4 beds 3 baths2,275 sq. ft.
$650,000Active4 beds 3 baths2,275 sq. ft.4138 Bayley Skye Avenue, Las Vegas, NV 89141
MLS# 2743587Listed by: LOVE LAS VEGAS REALTY
