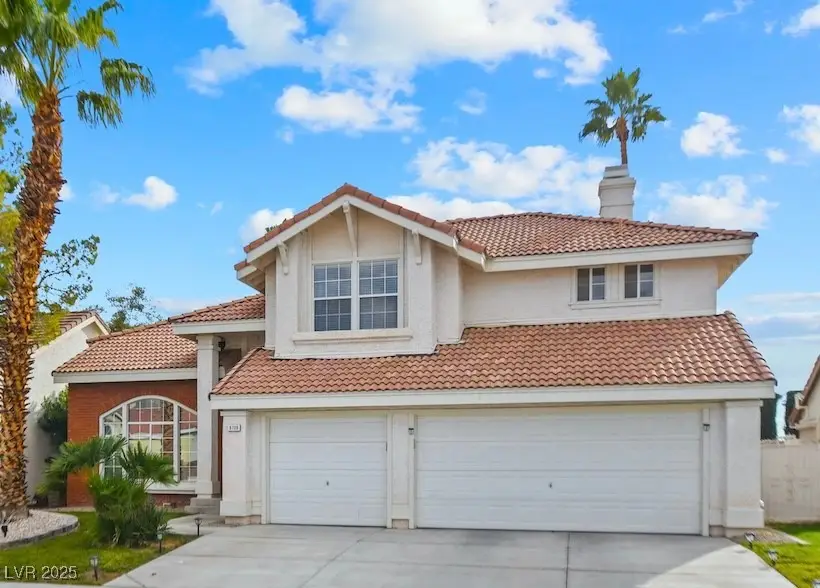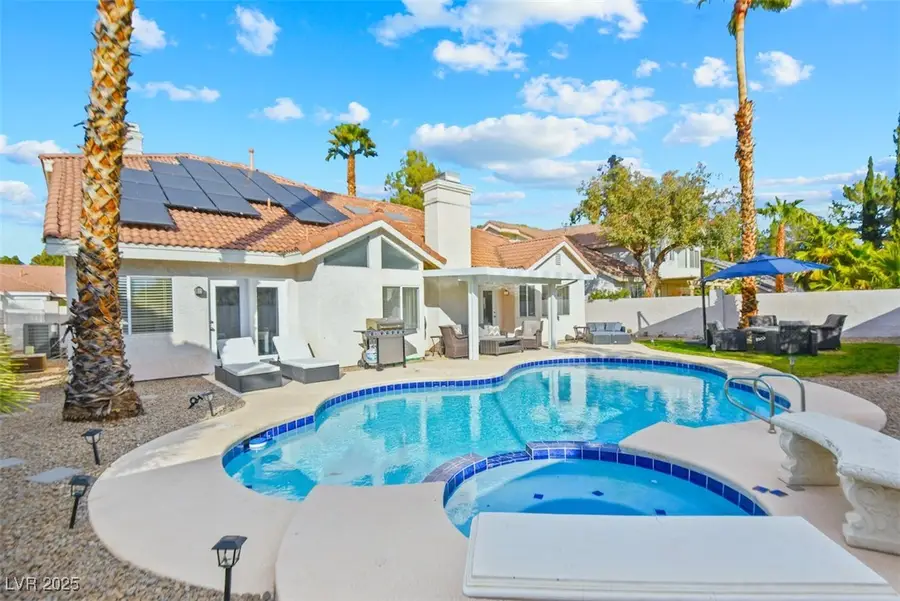9709 Terrace Green Avenue, Las Vegas, NV 89117
Local realty services provided by:Better Homes and Gardens Real Estate Universal



Listed by:cristina turtula(702) 499-1447
Office:bhhs nevada properties
MLS#:2672115
Source:GLVAR
Price summary
- Price:$699,900
- Price per sq. ft.:$283.82
- Monthly HOA dues:$33
About this home
Stunning 3-bdrm + loft, 3-bthrm, 3-CarGge Pool Home w PAID OFF SOLAR. Located in the highly sought-after The Lakes planned comm! Updated property w/open floor plan & vaulted ceilings through out, abundant natural light, big windows & spacious functional layout.
The downstairs primary suite is a private retreat w/fireplace & sitting area & access to backyard. Remodeled Primary bathrm w/shower, separate soaking tub, dual vanity & walk-in closet.
Kitchen w/ granite ctops, st steel appl, breakfast bar & nook area next to Family room.
Includes laundry rm w/ sink & cabinets.
3 CarGge w/ working area & cabinets.
Private backyard complete with new lights, equip & re-plastered & tiled heated pool & spa.
Energy efficiency: PAID off SOLAR panels, & New AC.
Central location near Spring Mountains & Red Rock Canyon. Next to parks, restaurants, vibrant China town & 15min to the Strip.
This move-in-ready gem offers perfect combination of luxury, convenience, and comfort! Turn Key Furnished!
Contact an agent
Home facts
- Year built:1989
- Listing Id #:2672115
- Added:128 day(s) ago
- Updated:July 14, 2025 at 11:07 PM
Rooms and interior
- Bedrooms:3
- Total bathrooms:3
- Full bathrooms:2
- Half bathrooms:1
- Living area:2,466 sq. ft.
Heating and cooling
- Cooling:Central Air, Electric
- Heating:Central, Gas
Structure and exterior
- Roof:Tile
- Year built:1989
- Building area:2,466 sq. ft.
- Lot area:0.15 Acres
Schools
- High school:Bonanza
- Middle school:Lawrence
- Elementary school:Christensen, MJ,Christensen, MJ
Utilities
- Water:Public
Finances and disclosures
- Price:$699,900
- Price per sq. ft.:$283.82
- Tax amount:$3,972
New listings near 9709 Terrace Green Avenue
- New
 $499,000Active5 beds 3 baths2,033 sq. ft.
$499,000Active5 beds 3 baths2,033 sq. ft.8128 Russell Creek Court, Las Vegas, NV 89139
MLS# 2709995Listed by: VERTEX REALTY & PROPERTY MANAG - New
 $750,000Active3 beds 3 baths1,997 sq. ft.
$750,000Active3 beds 3 baths1,997 sq. ft.2407 Ridgeline Wash Street, Las Vegas, NV 89138
MLS# 2710069Listed by: HUNTINGTON & ELLIS, A REAL EST - New
 $2,995,000Active4 beds 4 baths3,490 sq. ft.
$2,995,000Active4 beds 4 baths3,490 sq. ft.12544 Claymore Highland Avenue, Las Vegas, NV 89138
MLS# 2710219Listed by: EXP REALTY - New
 $415,000Active3 beds 2 baths1,718 sq. ft.
$415,000Active3 beds 2 baths1,718 sq. ft.6092 Fox Creek Avenue, Las Vegas, NV 89122
MLS# 2710229Listed by: AIM TO PLEASE REALTY - New
 $460,000Active3 beds 3 baths1,653 sq. ft.
$460,000Active3 beds 3 baths1,653 sq. ft.3593 N Campbell Road, Las Vegas, NV 89129
MLS# 2710244Listed by: HUNTINGTON & ELLIS, A REAL EST - New
 $650,000Active3 beds 2 baths1,887 sq. ft.
$650,000Active3 beds 2 baths1,887 sq. ft.6513 Echo Crest Avenue, Las Vegas, NV 89130
MLS# 2710264Listed by: SVH REALTY & PROPERTY MGMT - New
 $1,200,000Active4 beds 5 baths5,091 sq. ft.
$1,200,000Active4 beds 5 baths5,091 sq. ft.6080 Crystal Brook Court, Las Vegas, NV 89149
MLS# 2708347Listed by: REAL BROKER LLC - New
 $155,000Active1 beds 1 baths599 sq. ft.
$155,000Active1 beds 1 baths599 sq. ft.445 N Lamb Boulevard #C, Las Vegas, NV 89110
MLS# 2708895Listed by: EVOLVE REALTY - New
 $460,000Active4 beds 3 baths2,036 sq. ft.
$460,000Active4 beds 3 baths2,036 sq. ft.1058 Silver Stone Way, Las Vegas, NV 89123
MLS# 2708907Listed by: REALTY ONE GROUP, INC - New
 $258,000Active2 beds 2 baths1,371 sq. ft.
$258,000Active2 beds 2 baths1,371 sq. ft.725 N Royal Crest Circle #223, Las Vegas, NV 89169
MLS# 2709498Listed by: LPT REALTY LLC
