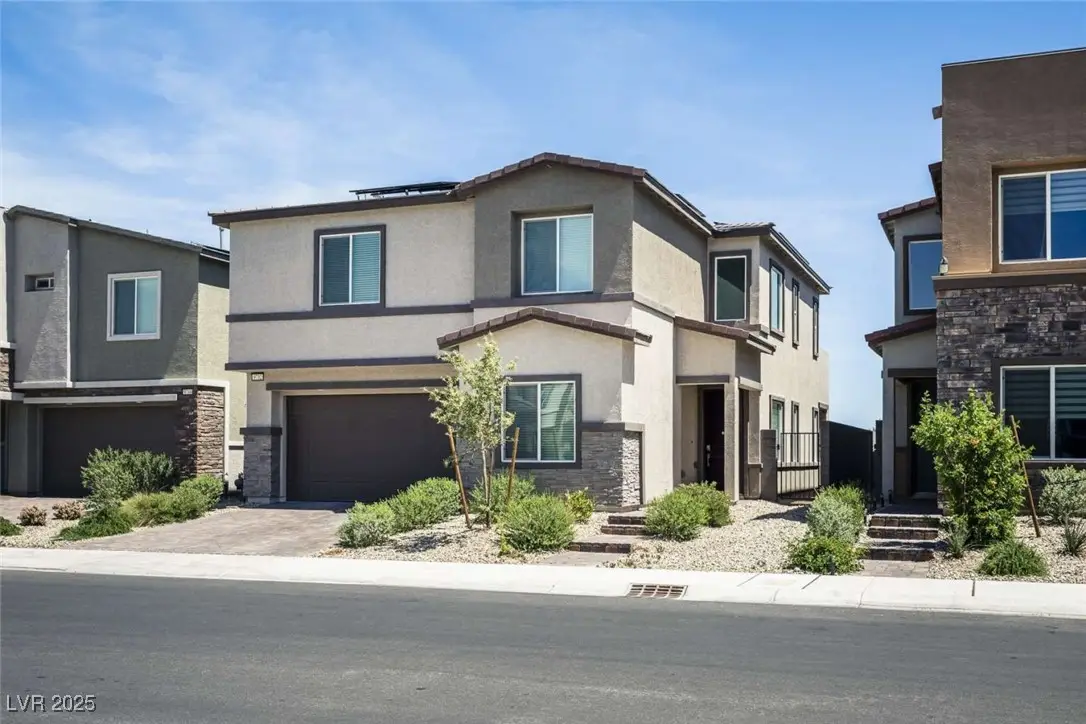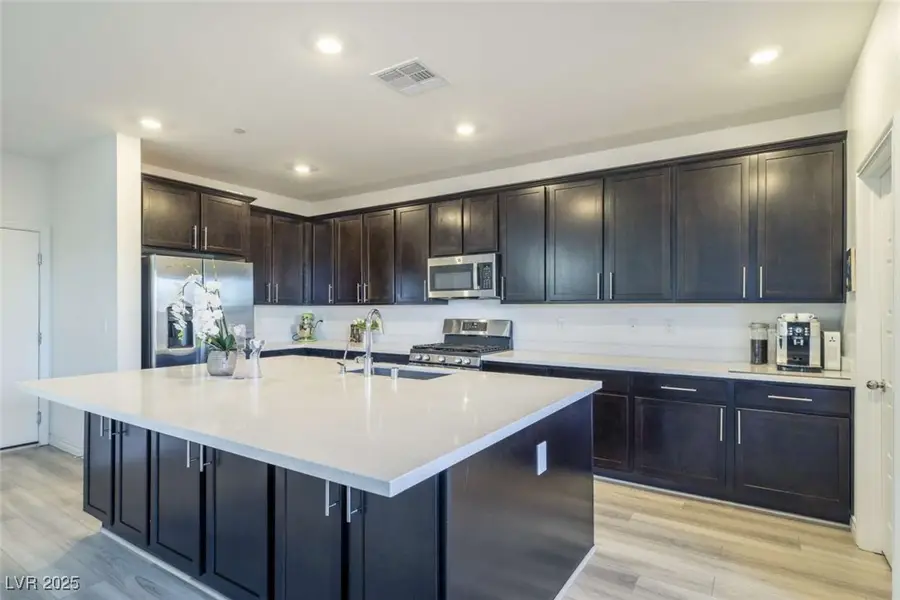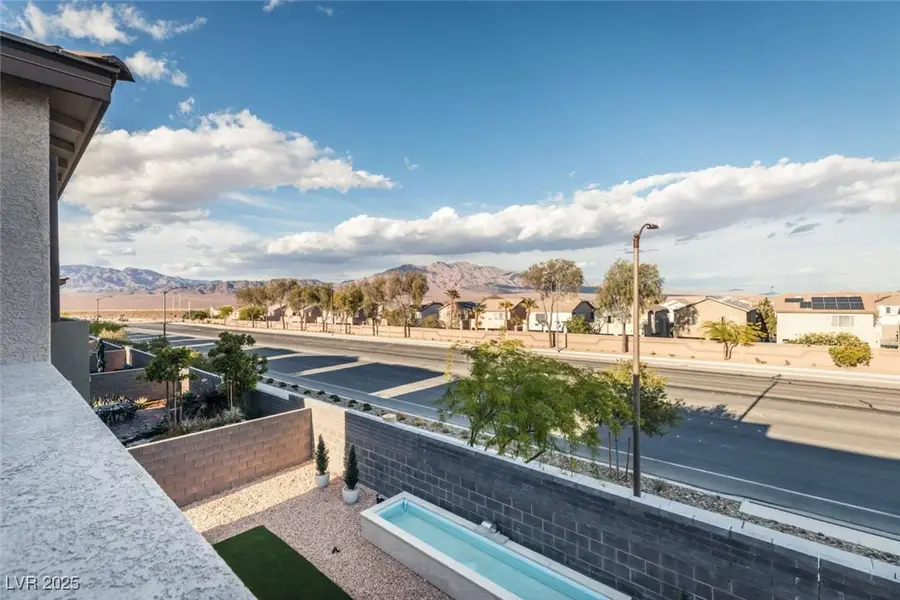9732 Abel Cliff Street, Las Vegas, NV 89143
Local realty services provided by:Better Homes and Gardens Real Estate Universal



Listed by:jared a. english888-881-4118
Office:congress realty
MLS#:2678838
Source:GLVAR
Price summary
- Price:$599,000
- Price per sq. ft.:$220.63
- Monthly HOA dues:$55
About this home
PRISTINE MOUNTAIN VIEW RETREAT WITH PRIVATE BACKYARD IN GATED SUNSTONE ARCHER COMMUNITY 2023 Lennar-built luxury home (2,700 sq ft) with 4BR/3BA featuring volume ceilings, chef-inspired kitchen with quartz countertops and spacious walk-in pantry. Primary suite with massive closet, main floor guest suite, oversized loft, and upstairs laundry. Enjoy complete privacy with no rear neighbors! Backyard paradise offers unobstructed mountain views with concrete plunge pool, water feature, mini golf area, and extended pads ($25K value). Low-maintenance landscaping gives you more time to enjoy community parks and trails. Premium upgrades include: - Solar system (12 panels, $14K value, fully paid off) - Whole-house water filtration ($1.5K value) - Built-in pest control system - Ceiling fans Located in prestigious master-planned community with easy access to 215 and I-15 freeways, golf, shopping & Mt Charleston. Move-in ready with bright, airy ambiance throughout.
Contact an agent
Home facts
- Year built:2023
- Listing Id #:2678838
- Added:106 day(s) ago
- Updated:August 11, 2025 at 08:05 PM
Rooms and interior
- Bedrooms:4
- Total bathrooms:3
- Full bathrooms:3
- Living area:2,715 sq. ft.
Heating and cooling
- Cooling:Central Air, Electric
- Heating:Central, Gas, Multiple Heating Units
Structure and exterior
- Roof:Tile
- Year built:2023
- Building area:2,715 sq. ft.
- Lot area:0.09 Acres
Schools
- High school:Arbor View
- Middle school:Cadwallader Ralph
- Elementary school:Bilbray, James H.,Bilbray, James H.
Utilities
- Water:Public
Finances and disclosures
- Price:$599,000
- Price per sq. ft.:$220.63
- Tax amount:$5,934
New listings near 9732 Abel Cliff Street
- New
 $360,000Active3 beds 3 baths1,504 sq. ft.
$360,000Active3 beds 3 baths1,504 sq. ft.9639 Idle Spurs Drive, Las Vegas, NV 89123
MLS# 2709301Listed by: LIFE REALTY DISTRICT - New
 $178,900Active2 beds 1 baths902 sq. ft.
$178,900Active2 beds 1 baths902 sq. ft.4348 Tara Avenue #2, Las Vegas, NV 89102
MLS# 2709330Listed by: ALL VEGAS PROPERTIES - New
 $2,300,000Active4 beds 5 baths3,245 sq. ft.
$2,300,000Active4 beds 5 baths3,245 sq. ft.8772 Haven Street, Las Vegas, NV 89123
MLS# 2709621Listed by: LAS VEGAS SOTHEBY'S INT'L - New
 $1,100,000Active3 beds 2 baths2,115 sq. ft.
$1,100,000Active3 beds 2 baths2,115 sq. ft.2733 Billy Casper Drive, Las Vegas, NV 89134
MLS# 2709953Listed by: KING REALTY GROUP - New
 $325,000Active3 beds 2 baths1,288 sq. ft.
$325,000Active3 beds 2 baths1,288 sq. ft.1212 Balzar Avenue, Las Vegas, NV 89106
MLS# 2710293Listed by: BHHS NEVADA PROPERTIES - New
 $437,000Active3 beds 2 baths1,799 sq. ft.
$437,000Active3 beds 2 baths1,799 sq. ft.7026 Westpark Court, Las Vegas, NV 89147
MLS# 2710304Listed by: KELLER WILLIAMS VIP - New
 $534,900Active4 beds 3 baths2,290 sq. ft.
$534,900Active4 beds 3 baths2,290 sq. ft.9874 Smokey Moon Street, Las Vegas, NV 89141
MLS# 2706872Listed by: THE BROKERAGE A RE FIRM - New
 $345,000Active4 beds 2 baths1,260 sq. ft.
$345,000Active4 beds 2 baths1,260 sq. ft.4091 Paramount Street, Las Vegas, NV 89115
MLS# 2707779Listed by: COMMERCIAL WEST BROKERS - New
 $390,000Active3 beds 3 baths1,388 sq. ft.
$390,000Active3 beds 3 baths1,388 sq. ft.9489 Peaceful River Avenue, Las Vegas, NV 89178
MLS# 2709168Listed by: BARRETT & CO, INC - New
 $399,900Active3 beds 3 baths2,173 sq. ft.
$399,900Active3 beds 3 baths2,173 sq. ft.6365 Jacobville Court, Las Vegas, NV 89122
MLS# 2709564Listed by: PLATINUM REAL ESTATE PROF
