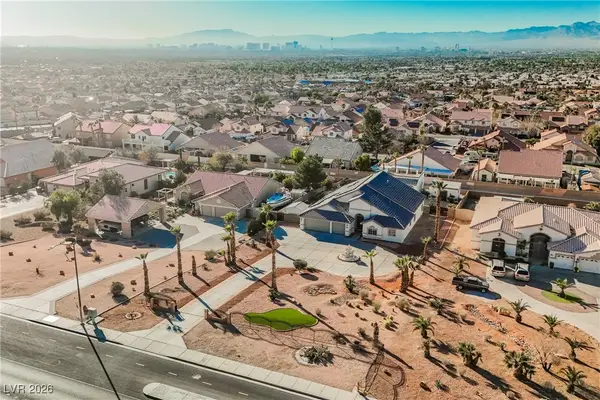9732 Verlaine Court, Las Vegas, NV 89145
Local realty services provided by:Better Homes and Gardens Real Estate Universal
Listed by: joseph a. scott(702) 858-7943
Office: keller williams vip
MLS#:2712318
Source:GLVAR
Price summary
- Price:$1,999,999
- Price per sq. ft.:$385.8
- Monthly HOA dues:$650
About this home
Impeccably Maintained Custom Home in Guard-Gated Queensridge. Discover refined living in this stunning 6-bedroom, 5.5-bath custom estate spanning 5,184 square feet. This meticulously maintained two-story residence exemplifies quality craftsmanship and thoughtful updates.
The chef's kitchen features granite countertops, premium GE Monogram and Bosch appliances, center island, and breakfast bar. Recent upgrades include a refinished pool and spa, new AC units, and insulated three-car garage with epoxy flooring.
The backyard entertainer's paradise offers a covered patio, built-in BBQ, putting green, and sparkling pool and spa—ideal for Las Vegas living. Large family and living rooms provide ample space, while six spacious bedrooms ensure comfort.
This custom home represents a rare opportunity in one of Las Vegas's most sought-after guard-gated communities.
Contact an agent
Home facts
- Year built:2002
- Listing ID #:2712318
- Added:146 day(s) ago
- Updated:December 24, 2025 at 11:49 AM
Rooms and interior
- Bedrooms:6
- Total bathrooms:6
- Full bathrooms:5
- Half bathrooms:1
- Living area:5,184 sq. ft.
Heating and cooling
- Cooling:Central Air, Electric
- Heating:Central, Gas, Multiple Heating Units
Structure and exterior
- Roof:Pitched, Tile
- Year built:2002
- Building area:5,184 sq. ft.
- Lot area:0.25 Acres
Schools
- High school:Palo Verde
- Middle school:Rogich Sig
- Elementary school:Bonner, John W.,Bonner, John W.
Utilities
- Water:Public
Finances and disclosures
- Price:$1,999,999
- Price per sq. ft.:$385.8
- Tax amount:$11,972
New listings near 9732 Verlaine Court
- New
 $546,000Active2 beds 2 baths1,405 sq. ft.
$546,000Active2 beds 2 baths1,405 sq. ft.222 Karen Avenue #1802, Las Vegas, NV 89109
MLS# 2741976Listed by: EVOLVE REALTY - Open Sun, 12:30 to 3:30pmNew
 $423,000Active4 beds 4 baths2,194 sq. ft.
$423,000Active4 beds 4 baths2,194 sq. ft.3546 Reserve Court, Las Vegas, NV 89129
MLS# 2748192Listed by: REAL BROKER LLC - New
 $5,800,000Active0.71 Acres
$5,800,000Active0.71 Acres22 Skyfall Point Drive, Las Vegas, NV 89138
MLS# 2748319Listed by: SERHANT - New
 $245,000Active3 beds 2 baths1,190 sq. ft.
$245,000Active3 beds 2 baths1,190 sq. ft.3055 Key Largo Drive #101, Las Vegas, NV 89120
MLS# 2748374Listed by: BELLA VEGAS HOMES REALTY - New
 $425,175Active3 beds 2 baths1,248 sq. ft.
$425,175Active3 beds 2 baths1,248 sq. ft.5710 Whimsical Street, Las Vegas, NV 89148
MLS# 2748541Listed by: REALTY ONE GROUP, INC - New
 $390,000Active3 beds 3 baths1,547 sq. ft.
$390,000Active3 beds 3 baths1,547 sq. ft.10504 El Cerrito Chico Street, Las Vegas, NV 89179
MLS# 2748544Listed by: HUNTINGTON & ELLIS, A REAL EST - New
 $949,900Active5 beds 4 baths2,956 sq. ft.
$949,900Active5 beds 4 baths2,956 sq. ft.1259 N Hollywood Boulevard, Las Vegas, NV 89110
MLS# 2745605Listed by: RUSTIC PROPERTIES - New
 $199,000Active2 beds 2 baths970 sq. ft.
$199,000Active2 beds 2 baths970 sq. ft.5320 Portavilla Court #101, Las Vegas, NV 89122
MLS# 2746744Listed by: SIMPLY VEGAS - New
 $619,000Active4 beds 3 baths3,094 sq. ft.
$619,000Active4 beds 3 baths3,094 sq. ft.1411 Covelo Court, Las Vegas, NV 89146
MLS# 2748375Listed by: SIMPLY VEGAS - New
 $265,000Active3 beds 2 baths1,248 sq. ft.
$265,000Active3 beds 2 baths1,248 sq. ft.3660 Gulf Shores Drive, Las Vegas, NV 89122
MLS# 2748482Listed by: SIMPLIHOM
