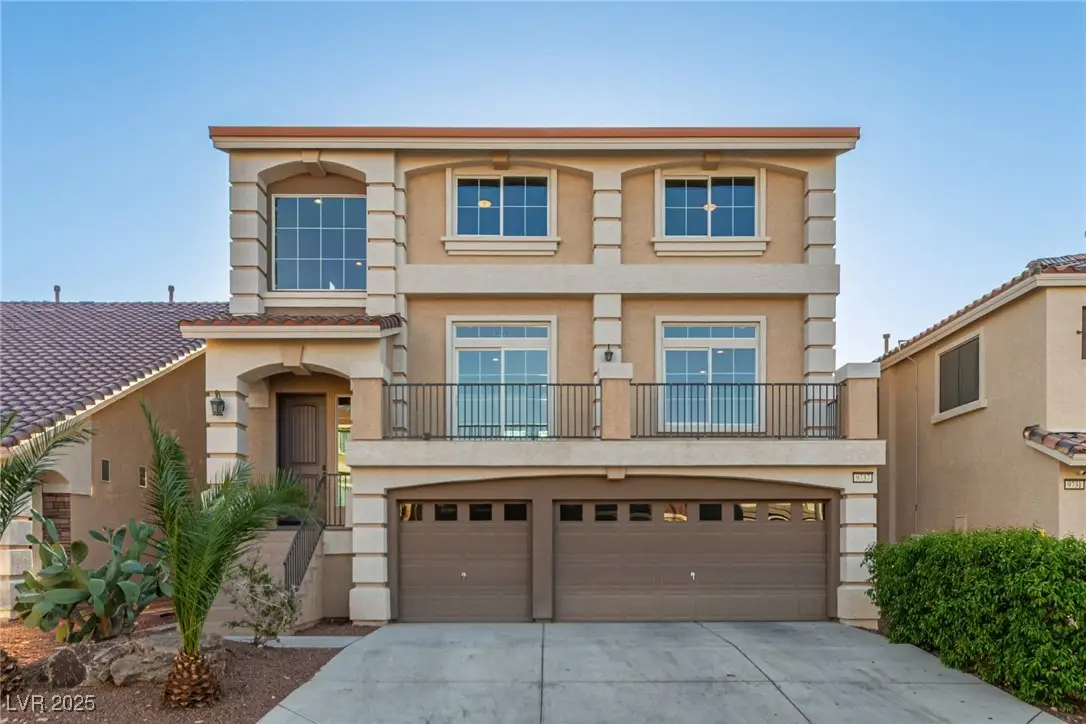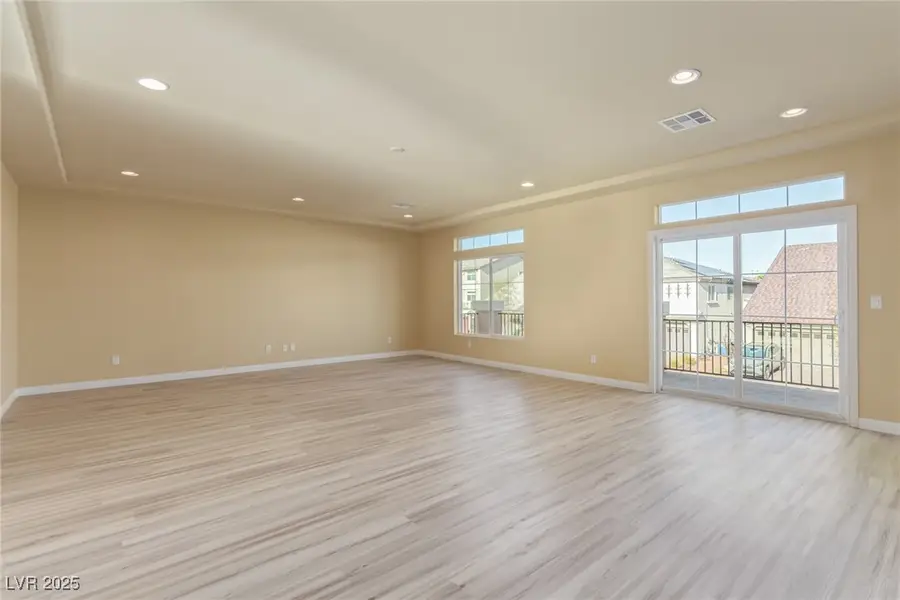9737 Toad Hollow Street, Las Vegas, NV 89141
Local realty services provided by:Better Homes and Gardens Real Estate Universal



Listed by:joseph d walters(702) 981-0814
Office:simply vegas
MLS#:2673142
Source:GLVAR
Price summary
- Price:$640,000
- Price per sq. ft.:$161.17
- Monthly HOA dues:$32
About this home
Prepare to be captivated by this gorgeous home with a 3-car garage in Highlands Ranch! Discover wood-look flooring, recessed lighting, and soothing palette that promotes an inviting vibe. Abundant natural light graces every corner, from the HUGE living room to the expansive great room. Well-appointed kitchen boasts ample espresso cabinets with crown moulding, a pantry, granite counters, a center island with a breakfast bar, and stainless steel appliances. Large primary retreat boasts plush carpet, double door entry, a walk-in closet, and an ensuite with dual sinks, adding convenience to your daily routine. The secondary bedrooms include their own well-sized closets, while the den on the lower level can serve as an entertainment area. Let's not forget about the 2nd main bedroom with a bathroom, ideal for your guests. Spacious backyard with pavers is perfect for hosting weekend BBQs with loved ones and friends. Don't let this exceptional gem slip by!
Contact an agent
Home facts
- Year built:2016
- Listing Id #:2673142
- Added:125 day(s) ago
- Updated:August 11, 2025 at 09:46 PM
Rooms and interior
- Bedrooms:5
- Total bathrooms:4
- Full bathrooms:2
- Half bathrooms:1
- Living area:3,971 sq. ft.
Heating and cooling
- Cooling:Central Air, Electric
- Heating:Central, Gas
Structure and exterior
- Roof:Tile
- Year built:2016
- Building area:3,971 sq. ft.
- Lot area:0.1 Acres
Schools
- High school:Desert Oasis
- Middle school:Tarkanian
- Elementary school:Ries, Aldeane Comito,Ries, Aldeane Comito
Utilities
- Water:Public
Finances and disclosures
- Price:$640,000
- Price per sq. ft.:$161.17
- Tax amount:$5,879
New listings near 9737 Toad Hollow Street
- New
 $360,000Active3 beds 3 baths1,504 sq. ft.
$360,000Active3 beds 3 baths1,504 sq. ft.9639 Idle Spurs Drive, Las Vegas, NV 89123
MLS# 2709301Listed by: LIFE REALTY DISTRICT - New
 $178,900Active2 beds 1 baths902 sq. ft.
$178,900Active2 beds 1 baths902 sq. ft.4348 Tara Avenue #2, Las Vegas, NV 89102
MLS# 2709330Listed by: ALL VEGAS PROPERTIES - New
 $2,300,000Active4 beds 5 baths3,245 sq. ft.
$2,300,000Active4 beds 5 baths3,245 sq. ft.8772 Haven Street, Las Vegas, NV 89123
MLS# 2709621Listed by: LAS VEGAS SOTHEBY'S INT'L - New
 $1,100,000Active3 beds 2 baths2,115 sq. ft.
$1,100,000Active3 beds 2 baths2,115 sq. ft.2733 Billy Casper Drive, Las Vegas, NV 89134
MLS# 2709953Listed by: KING REALTY GROUP - New
 $325,000Active3 beds 2 baths1,288 sq. ft.
$325,000Active3 beds 2 baths1,288 sq. ft.1212 Balzar Avenue, Las Vegas, NV 89106
MLS# 2710293Listed by: BHHS NEVADA PROPERTIES - New
 $437,000Active3 beds 2 baths1,799 sq. ft.
$437,000Active3 beds 2 baths1,799 sq. ft.7026 Westpark Court, Las Vegas, NV 89147
MLS# 2710304Listed by: KELLER WILLIAMS VIP - New
 $534,900Active4 beds 3 baths2,290 sq. ft.
$534,900Active4 beds 3 baths2,290 sq. ft.9874 Smokey Moon Street, Las Vegas, NV 89141
MLS# 2706872Listed by: THE BROKERAGE A RE FIRM - New
 $345,000Active4 beds 2 baths1,260 sq. ft.
$345,000Active4 beds 2 baths1,260 sq. ft.4091 Paramount Street, Las Vegas, NV 89115
MLS# 2707779Listed by: COMMERCIAL WEST BROKERS - New
 $390,000Active3 beds 3 baths1,388 sq. ft.
$390,000Active3 beds 3 baths1,388 sq. ft.9489 Peaceful River Avenue, Las Vegas, NV 89178
MLS# 2709168Listed by: BARRETT & CO, INC - New
 $399,900Active3 beds 3 baths2,173 sq. ft.
$399,900Active3 beds 3 baths2,173 sq. ft.6365 Jacobville Court, Las Vegas, NV 89122
MLS# 2709564Listed by: PLATINUM REAL ESTATE PROF
