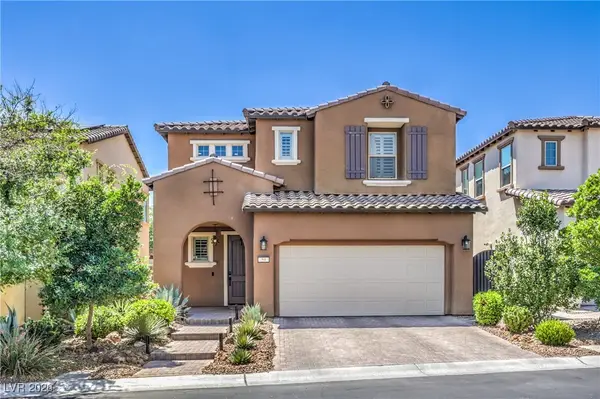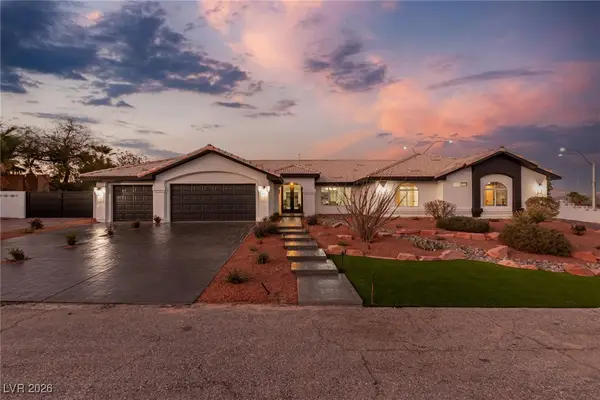9770 W El Campo Grande Avenue, Las Vegas, NV 89149
Local realty services provided by:Better Homes and Gardens Real Estate Universal
Listed by: kathryn campbell
Office: real broker llc.
MLS#:2735732
Source:GLVAR
Price summary
- Price:$999,888
- Price per sq. ft.:$302.81
About this home
Semi-custom single-story luxury home on a 21,000+sqft lot with 4-car garage & RV parking.Enter through a welcoming living/dining area that leads to a refreshed kitchen with striking granite countertops,large island,& walk-in pantry.The kitchen opens to a spacious family room with a cozy fireplace.This 4-bed,4-bath layout includes a private guest suite with its own bath and exterior entrance,ideal for multigenerational living.The spacious primary suite offers a dual-headed walk-in shower,jetted roman tub,double vanities,makeup desk,& a massive walk-in closet with dressing area.The additional 2 bedrooms are generously sized and share a Jack-and-Jill bathroom. The backyard oasis featuring a covered patio,outdoor kitchen with bar seating, sparkling pool w/solar heating and fire pit! Entertainers Dream! Property also includes fruit trees, Solar, a community well with new tank & pump, and a freshly cleaned septic system. A rare oversized-lot estate.OPEN HOUSE SAT. Dec 10th 10-3
Contact an agent
Home facts
- Year built:2001
- Listing ID #:2735732
- Added:56 day(s) ago
- Updated:January 13, 2026 at 10:42 PM
Rooms and interior
- Bedrooms:4
- Total bathrooms:4
- Full bathrooms:2
- Half bathrooms:1
- Living area:3,302 sq. ft.
Heating and cooling
- Cooling:Central Air, Electric
- Heating:Central, Electric, Multiple Heating Units, Solar
Structure and exterior
- Roof:Tile
- Year built:2001
- Building area:3,302 sq. ft.
- Lot area:0.52 Acres
Schools
- High school:Centennial
- Middle school:Escobedo Edmundo
- Elementary school:Darnell, Marshall C,Darnell, Marshall C
Finances and disclosures
- Price:$999,888
- Price per sq. ft.:$302.81
- Tax amount:$4,282
New listings near 9770 W El Campo Grande Avenue
- New
 $219,990Active2 beds 1 baths1,013 sq. ft.
$219,990Active2 beds 1 baths1,013 sq. ft.6687 W Tropicana Avenue #102, Las Vegas, NV 89103
MLS# 2746732Listed by: BHHS NEVADA PROPERTIES - New
 $685,000Active4 beds 2 baths2,324 sq. ft.
$685,000Active4 beds 2 baths2,324 sq. ft.10223 Lazy Bear Street, Las Vegas, NV 89131
MLS# 2747009Listed by: HUNTINGTON & ELLIS, A REAL EST - New
 $799,900Active3 beds 3 baths2,390 sq. ft.
$799,900Active3 beds 3 baths2,390 sq. ft.59 Berneri Drive, Las Vegas, NV 89138
MLS# 2747584Listed by: KELLER WILLIAMS VIP - New
 $290,000Active3 beds 2 baths1,378 sq. ft.
$290,000Active3 beds 2 baths1,378 sq. ft.4911 Black Bear Road #104, Las Vegas, NV 89149
MLS# 2748198Listed by: KELLER WILLIAMS MARKETPLACE  $280,000Pending3 beds 2 baths1,648 sq. ft.
$280,000Pending3 beds 2 baths1,648 sq. ft.4696 E Twain Avenue, Las Vegas, NV 89121
MLS# 2748356Listed by: RESIDE LLC- New
 $988,888Active4 beds 4 baths3,309 sq. ft.
$988,888Active4 beds 4 baths3,309 sq. ft.4785 N Grand Canyon Drive, Las Vegas, NV 89129
MLS# 2747130Listed by: CUSTOM FIT REAL ESTATE - New
 $595,000Active3 beds 3 baths2,326 sq. ft.
$595,000Active3 beds 3 baths2,326 sq. ft.8355 Belay Street, Las Vegas, NV 89166
MLS# 2747947Listed by: BARRETT & CO, INC - New
 $345,000Active3 beds 3 baths1,510 sq. ft.
$345,000Active3 beds 3 baths1,510 sq. ft.10154 Quilt Tree Street, Las Vegas, NV 89183
MLS# 2748463Listed by: REAL PROPERTIES MANAGEMENT GRO - New
 $399,900Active3 beds 3 baths1,721 sq. ft.
$399,900Active3 beds 3 baths1,721 sq. ft.7224 N Decatur Boulevard #2, Las Vegas, NV 89131
MLS# 2748161Listed by: SIMPLY VEGAS - New
 $400,000Active3 beds 2 baths1,218 sq. ft.
$400,000Active3 beds 2 baths1,218 sq. ft.2395 Los Feliz Street, Las Vegas, NV 89156
MLS# 2742666Listed by: BHHS NEVADA PROPERTIES
