9780 Abel Cliff Street, Las Vegas, NV 89143
Local realty services provided by:Better Homes and Gardens Real Estate Universal
Listed by: raphael rodil(702) 722-8516
Office: life realty district
MLS#:2718947
Source:GLVAR
Price summary
- Price:$575,000
- Price per sq. ft.:$197.73
- Monthly HOA dues:$55
About this home
Come see in person! TWO homes in one! Next Gen Lennar Diana Floorplan! Perfect for a Casita/In-law space. Welcome to this stunning Next Gen® home located in the highly desirable Sunstone community! Featuring 4 bedrooms and 4 bathrooms, this residence includes a private Next Gen suite with its own front entrance, living area, and kitchenette—perfect for in-laws, guests, or a separate living space. Enjoy thoughtful upgrades throughout, including blinds on every window, solar panels for energy efficiency, and breathtaking mountain views.
The Sunstone community offers an incredible lifestyle with planned recreational spaces, walking trails, playgrounds, and more. Conveniently situated near the freeway, shopping, and dining, this home combines comfort, functionality, and modern convenience—all in a beautiful master-planned development.
Contact an agent
Home facts
- Year built:2023
- Listing ID #:2718947
- Added:103 day(s) ago
- Updated:December 27, 2025 at 01:44 AM
Rooms and interior
- Bedrooms:4
- Total bathrooms:4
- Full bathrooms:2
- Half bathrooms:1
- Living area:2,908 sq. ft.
Heating and cooling
- Cooling:Electric, High Effciency
- Heating:Gas, High Efficiency, Zoned
Structure and exterior
- Roof:Tile
- Year built:2023
- Building area:2,908 sq. ft.
- Lot area:0.09 Acres
Schools
- High school:Arbor View
- Middle school:Cadwallader Ralph
- Elementary school:Scherkenbach, William & Mary,Scherkenbach, William
Utilities
- Water:Public
Finances and disclosures
- Price:$575,000
- Price per sq. ft.:$197.73
- Tax amount:$5,997
New listings near 9780 Abel Cliff Street
- New
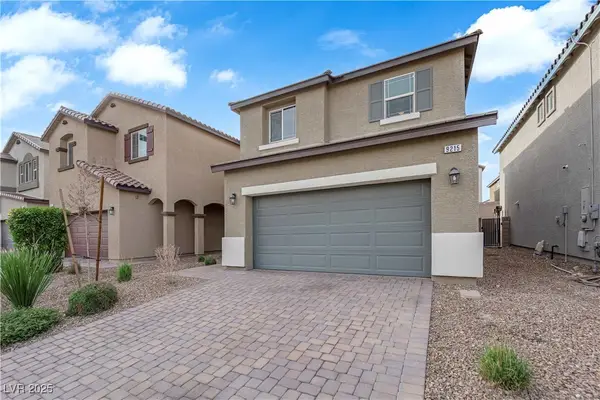 $465,000Active3 beds 3 baths1,736 sq. ft.
$465,000Active3 beds 3 baths1,736 sq. ft.9215 S Park Street, Las Vegas, NV 89178
MLS# 2742820Listed by: REALTY ONE GROUP, INC - New
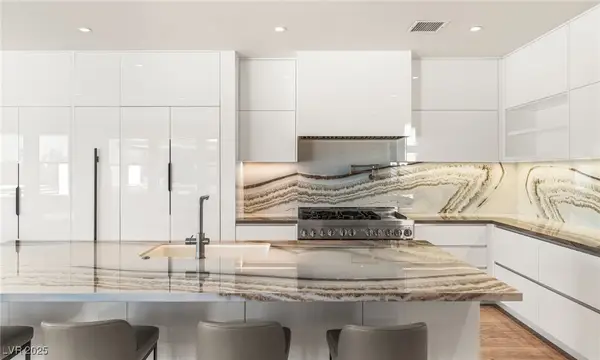 $3,298,000Active4 beds 5 baths3,455 sq. ft.
$3,298,000Active4 beds 5 baths3,455 sq. ft.11453 Glowing Sunset Lane, Las Vegas, NV 89135
MLS# 2743370Listed by: BHHS NEVADA PROPERTIES - New
 $249,990Active2 beds 1 baths844 sq. ft.
$249,990Active2 beds 1 baths844 sq. ft.5705 Smoke Ranch Road #B, Las Vegas, NV 89108
MLS# 2743416Listed by: UNITED REALTY GROUP - New
 $365,000Active4 beds 2 baths1,161 sq. ft.
$365,000Active4 beds 2 baths1,161 sq. ft.1692 Palora Avenue, Las Vegas, NV 89169
MLS# 2743419Listed by: LYONS SHARE REAL ESTATE - New
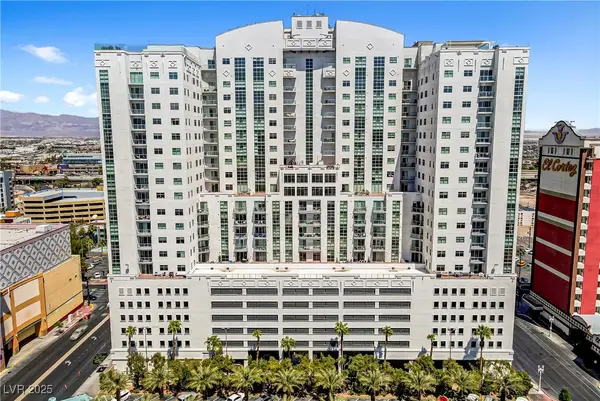 $369,000Active2 beds 2 baths1,333 sq. ft.
$369,000Active2 beds 2 baths1,333 sq. ft.150 Las Vegas Boulevard #818, Las Vegas, NV 89101
MLS# 2739027Listed by: REDFIN - New
 $325,000Active2 beds 3 baths1,347 sq. ft.
$325,000Active2 beds 3 baths1,347 sq. ft.3312 Epson Street, Las Vegas, NV 89129
MLS# 2742269Listed by: ENTERA REALTY LLC - New
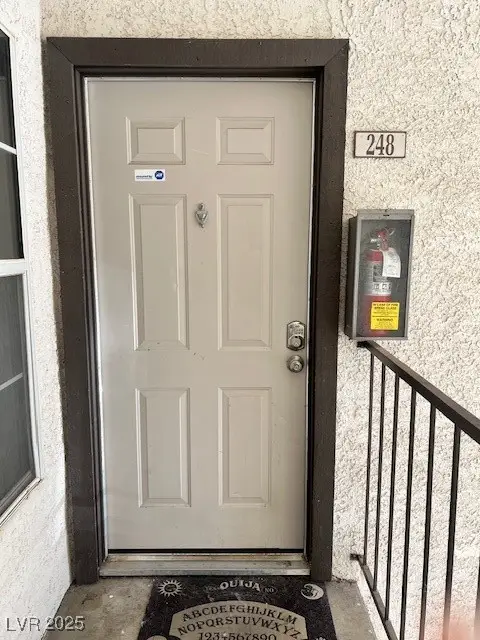 $295,000Active3 beds 2 baths1,243 sq. ft.
$295,000Active3 beds 2 baths1,243 sq. ft.2606 S Durango Drive #248, Las Vegas, NV 89117
MLS# 2742323Listed by: GENERAL REALTY GROUP INC - New
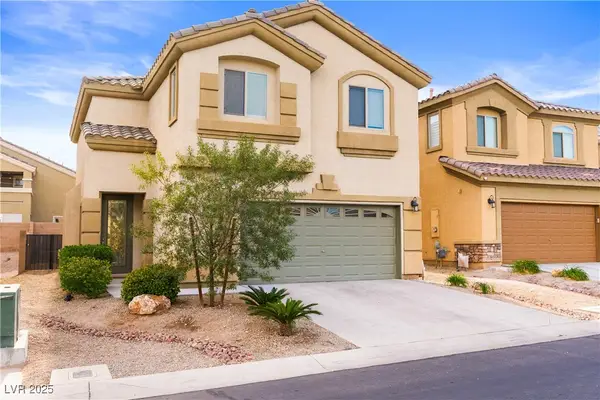 $480,000Active3 beds 3 baths1,820 sq. ft.
$480,000Active3 beds 3 baths1,820 sq. ft.181 Short Ruff Way, Las Vegas, NV 89148
MLS# 2743042Listed by: SIMPLIHOM - New
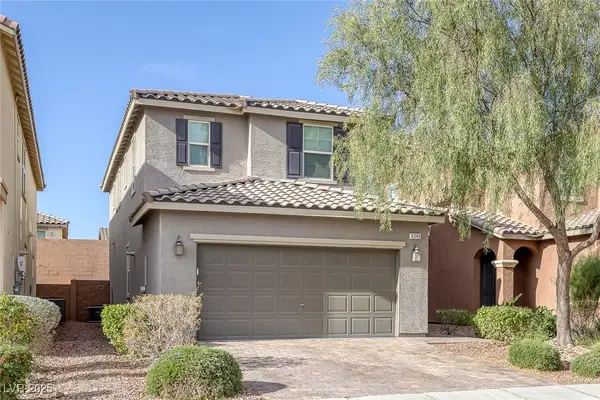 $499,999Active4 beds 3 baths2,104 sq. ft.
$499,999Active4 beds 3 baths2,104 sq. ft.5349 Prospect Heights Street, Las Vegas, NV 89148
MLS# 2743065Listed by: GRAHAM TEAM REAL ESTATE LLC - New
 $995,000Active2.35 Acres
$995,000Active2.35 AcresMiller Lane, Las Vegas, NV 89149
MLS# 2743106Listed by: VIRTUE REAL ESTATE GROUP
