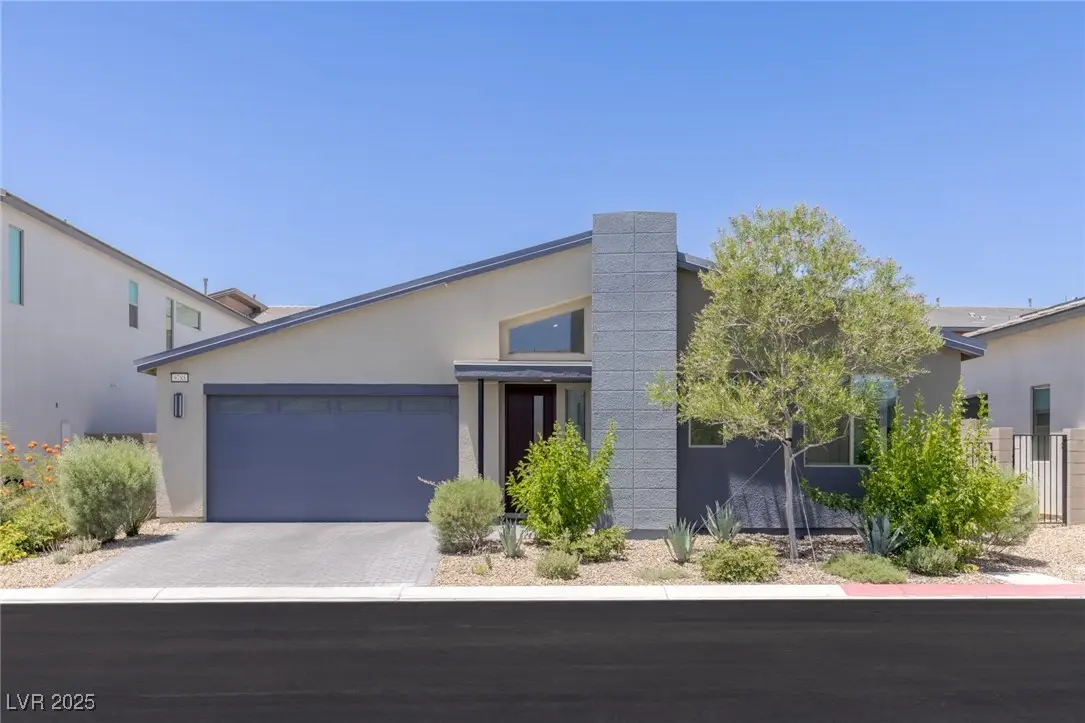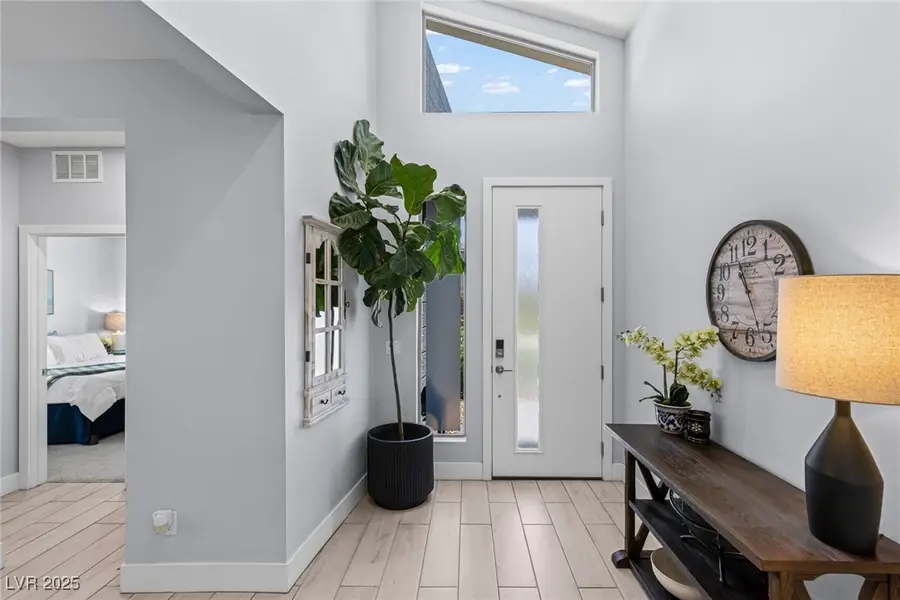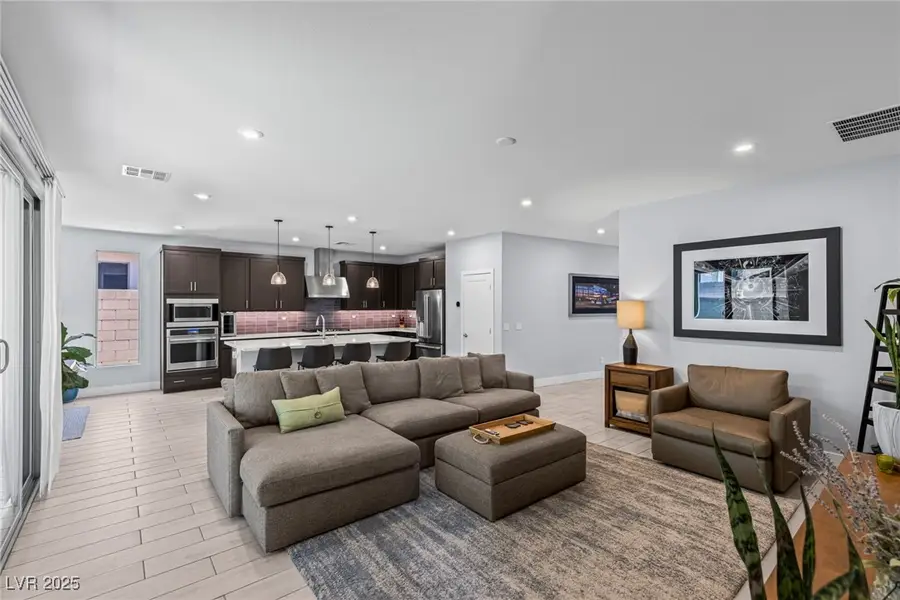9785 Granite Mesa Street, Las Vegas, NV 89141
Local realty services provided by:Better Homes and Gardens Real Estate Universal



Listed by:eric whiteeric@luxuryestates.com
Office:luxury estates international
MLS#:2694344
Source:GLVAR
Price summary
- Price:$635,000
- Price per sq. ft.:$315.29
- Monthly HOA dues:$50
About this home
Architecturally significant and thoughtfully designed, this modern single-story home is ideally located near Southern Highlands with easy access to the strip. Abundant natural light flows throughout the open floor plan, highlighting clean lines and sophisticated finishes. The home features three spacious bedrooms plus a versatile den, perfect for a home office, exercise room or additional living space.
The gourmet kitchen is a showpiece, complete with a striking backsplash, color-changing LED under-cabinet lighting, and premium Restoration Hardware light fixtures. The luxurious primary suite boasts an oversized walk-in shower and a custom-designed closet for optimal organization and style. Step outside to a covered backyard patio, offering the perfect setting for outdoor dining or relaxing in comfort. This home seamlessly blends modern elegance with everyday functionality.
Contact an agent
Home facts
- Year built:2021
- Listing Id #:2694344
- Added:54 day(s) ago
- Updated:August 05, 2025 at 11:46 PM
Rooms and interior
- Bedrooms:3
- Total bathrooms:3
- Full bathrooms:2
- Half bathrooms:1
- Living area:2,014 sq. ft.
Heating and cooling
- Cooling:Central Air, Electric
- Heating:Central, Gas, Zoned
Structure and exterior
- Roof:Tile
- Year built:2021
- Building area:2,014 sq. ft.
- Lot area:0.11 Acres
Schools
- High school:Desert Oasis
- Middle school:Tarkanian
- Elementary school:Ortwein, Dennis,Ortwein, Dennis
Utilities
- Water:Public
Finances and disclosures
- Price:$635,000
- Price per sq. ft.:$315.29
- Tax amount:$4,934
New listings near 9785 Granite Mesa Street
- New
 $360,000Active3 beds 3 baths1,504 sq. ft.
$360,000Active3 beds 3 baths1,504 sq. ft.9639 Idle Spurs Drive, Las Vegas, NV 89123
MLS# 2709301Listed by: LIFE REALTY DISTRICT - New
 $178,900Active2 beds 1 baths902 sq. ft.
$178,900Active2 beds 1 baths902 sq. ft.4348 Tara Avenue #2, Las Vegas, NV 89102
MLS# 2709330Listed by: ALL VEGAS PROPERTIES - New
 $2,300,000Active4 beds 5 baths3,245 sq. ft.
$2,300,000Active4 beds 5 baths3,245 sq. ft.8772 Haven Street, Las Vegas, NV 89123
MLS# 2709621Listed by: LAS VEGAS SOTHEBY'S INT'L - Open Fri, 4 to 7pmNew
 $1,100,000Active3 beds 2 baths2,115 sq. ft.
$1,100,000Active3 beds 2 baths2,115 sq. ft.2733 Billy Casper Drive, Las Vegas, NV 89134
MLS# 2709953Listed by: KING REALTY GROUP - New
 $325,000Active3 beds 2 baths1,288 sq. ft.
$325,000Active3 beds 2 baths1,288 sq. ft.1212 Balzar Avenue, Las Vegas, NV 89106
MLS# 2710293Listed by: BHHS NEVADA PROPERTIES - New
 $437,000Active3 beds 2 baths1,799 sq. ft.
$437,000Active3 beds 2 baths1,799 sq. ft.7026 Westpark Court, Las Vegas, NV 89147
MLS# 2710304Listed by: KELLER WILLIAMS VIP - New
 $534,900Active4 beds 3 baths2,290 sq. ft.
$534,900Active4 beds 3 baths2,290 sq. ft.9874 Smokey Moon Street, Las Vegas, NV 89141
MLS# 2706872Listed by: THE BROKERAGE A RE FIRM - New
 $345,000Active4 beds 2 baths1,260 sq. ft.
$345,000Active4 beds 2 baths1,260 sq. ft.4091 Paramount Street, Las Vegas, NV 89115
MLS# 2707779Listed by: COMMERCIAL WEST BROKERS - New
 $390,000Active3 beds 3 baths1,388 sq. ft.
$390,000Active3 beds 3 baths1,388 sq. ft.9489 Peaceful River Avenue, Las Vegas, NV 89178
MLS# 2709168Listed by: BARRETT & CO, INC - New
 $399,900Active3 beds 3 baths2,173 sq. ft.
$399,900Active3 beds 3 baths2,173 sq. ft.6365 Jacobville Court, Las Vegas, NV 89122
MLS# 2709564Listed by: PLATINUM REAL ESTATE PROF
