9807 Red Deer Street, Las Vegas, NV 89143
Local realty services provided by:Better Homes and Gardens Real Estate Universal
Listed by:lori shannon(702) 349-1000
Office:simply vegas
MLS#:2714515
Source:GLVAR
Price summary
- Price:$575,000
- Price per sq. ft.:$207.36
- Monthly HOA dues:$70
About this home
Located in a charming gated Northwest community, this spacious home seamlessly blends elegance and comfort. The extended living room showcases a beautiful stone fireplace and flows effortlessly into the dining area and chef-inspired kitchen with a center island and abundant charm. A downstairs bedroom with an adjacent ¾ bath offers the perfect guest retreat. Upstairs features a large loft/game room ideal for entertaining, along with the primary suite boasting soaring ceilings, a generous walk-in closet, and a cozy ensuite bath. Plus, three additional bedrooms provide ample space for family or guests. The backyard is perfect for entertaining and offers low-maintenance enjoyment with a covered patio and no rear neighbors, backing directly to the community park. Energy efficiency is maximized with paid-off solar at closing. Conveniently located near shopping, dining, highway access, and zoned for Arbor View High School, this home offers comfort, style, and convenience in one.
Contact an agent
Home facts
- Year built:2004
- Listing ID #:2714515
- Added:1 day(s) ago
- Updated:September 01, 2025 at 09:43 PM
Rooms and interior
- Bedrooms:5
- Total bathrooms:3
- Full bathrooms:2
- Living area:2,773 sq. ft.
Heating and cooling
- Cooling:Central Air, Electric
- Heating:Central, Gas
Structure and exterior
- Roof:Tile
- Year built:2004
- Building area:2,773 sq. ft.
- Lot area:0.13 Acres
Schools
- High school:Arbor View
- Middle school:Cadwallader Ralph
- Elementary school:Bilbray, James H.,Scherkenbach, William & Mary
Utilities
- Water:Public
Finances and disclosures
- Price:$575,000
- Price per sq. ft.:$207.36
- Tax amount:$2,476
New listings near 9807 Red Deer Street
- New
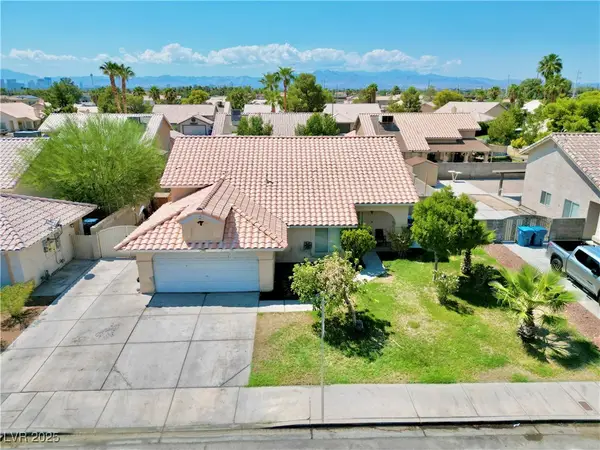 $405,000Active3 beds 2 baths1,606 sq. ft.
$405,000Active3 beds 2 baths1,606 sq. ft.1139 Betty Lane, Las Vegas, NV 89110
MLS# 2706544Listed by: WARDLEY REAL ESTATE - New
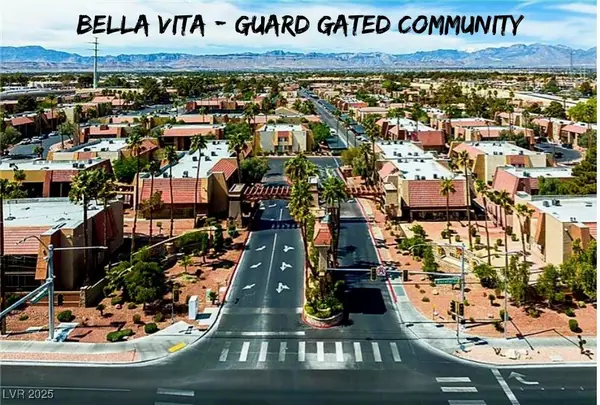 $163,800Active1 beds 1 baths700 sq. ft.
$163,800Active1 beds 1 baths700 sq. ft.5160 Indian River Drive #346, Las Vegas, NV 89103
MLS# 2714112Listed by: BHHS NEVADA PROPERTIES - New
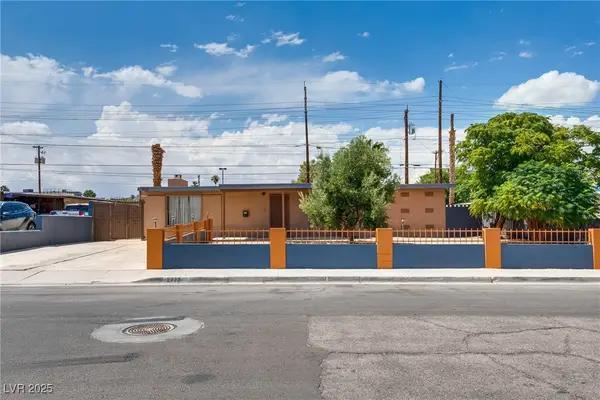 $499,000Active5 beds 3 baths2,448 sq. ft.
$499,000Active5 beds 3 baths2,448 sq. ft.2773 Talbot Street, Las Vegas, NV 89169
MLS# 2714321Listed by: XPAND REALTY & PROPERTY MGMT - New
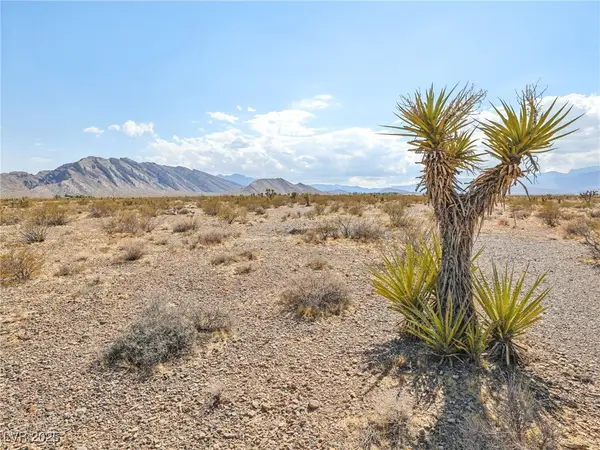 $399,000Active1.86 Acres
$399,000Active1.86 AcresPringle, Las Vegas, NV 89166
MLS# 2714881Listed by: KELLER WILLIAMS MARKETPLACE - New
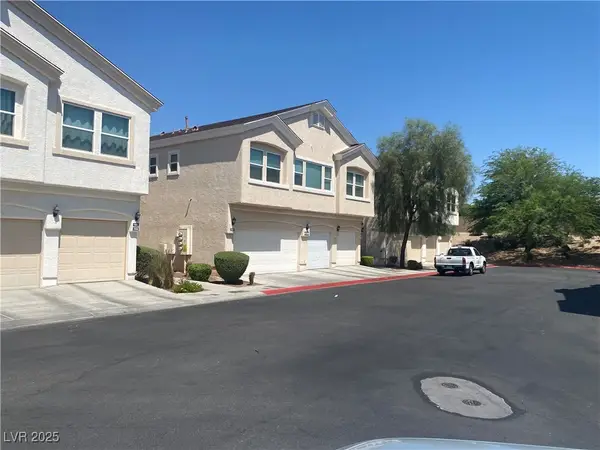 $355,000Active3 beds 3 baths1,562 sq. ft.
$355,000Active3 beds 3 baths1,562 sq. ft.6580 Clara Bow Avenue #103, Las Vegas, NV 89122
MLS# 2715173Listed by: CHRISTOPHER REALTY - New
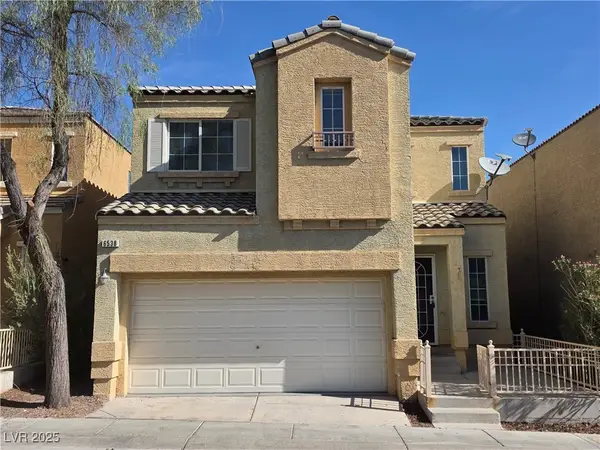 $390,000Active3 beds 3 baths1,592 sq. ft.
$390,000Active3 beds 3 baths1,592 sq. ft.6538 Netherseal Avenue, Las Vegas, NV 89139
MLS# 2714793Listed by: REALTY ONE GROUP, INC - New
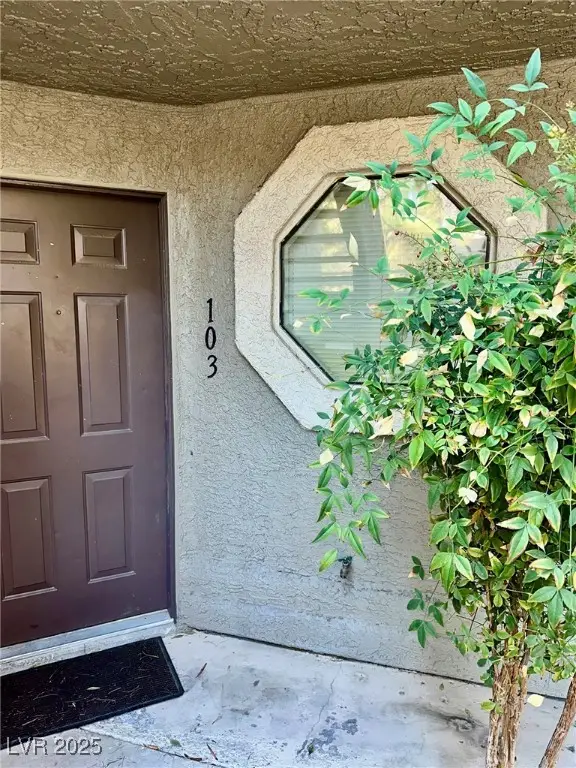 $209,888Active2 beds 1 baths949 sq. ft.
$209,888Active2 beds 1 baths949 sq. ft.5024 S Rainbow Boulevard #103, Las Vegas, NV 89118
MLS# 2714834Listed by: LPT REALTY, LLC - New
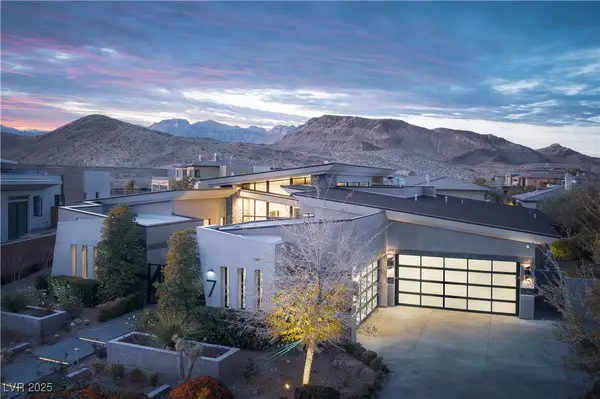 $5,999,000Active4 beds 5 baths4,687 sq. ft.
$5,999,000Active4 beds 5 baths4,687 sq. ft.7 Morning Glow Lane, Las Vegas, NV 89135
MLS# 2715139Listed by: SIMPLY VEGAS - New
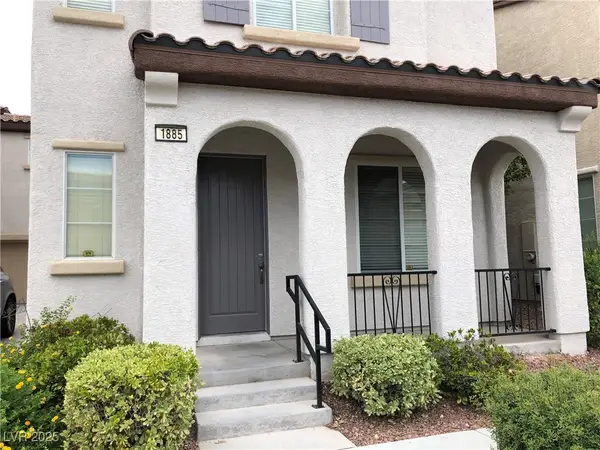 $650,000Active3 beds 3 baths2,742 sq. ft.
$650,000Active3 beds 3 baths2,742 sq. ft.1885 Cape Cod Landing Drive, Las Vegas, NV 89135
MLS# 2713729Listed by: VERTEX REALTY & PROPERTY MANAG
