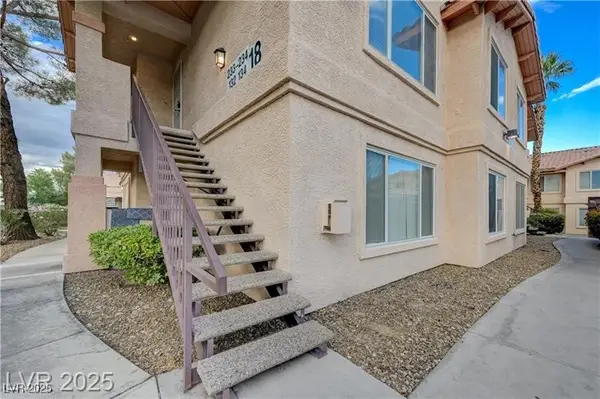9809 Miss Peach Avenue, Las Vegas, NV 89145
Local realty services provided by:Better Homes and Gardens Real Estate Universal
Listed by: carmen chan(415) 272-5572
Office: key realty
MLS#:2707351
Source:GLVAR
Price summary
- Price:$628,000
- Price per sq. ft.:$308.9
- Monthly HOA dues:$436
About this home
PRICE IMPROVEMENT! Experience luxury in the heart of Summerlin at this charming ONE-story home in the exclusive Queensridge community! Enter through the secure, 24/7 guard-gated entrance to discover a beautifully maintained enclave with resort-style amenities.
Inside, you'll find high ceilings and an open floor plan, accentuated by a grand fireplace, crown molding, plantation shutters, and NEW flooring that adds a modern touch. The kitchen offers a breakfast bar and flows seamlessly into an elegant dining area framed by bay windows. The primary suite is a private retreat, featuring direct access to a patio, luxurious en-suite bathroom, and spacious walk-in closet.
Additional features include a versatile third bedroom/den, perfect for home office, a convenient laundry mudroom, and a two-car garage with ample storage. Enjoy access to community amenities such as a clubhouse, pool, spa, fitness center, and tennis courts, making this home a perfect blend of elegance and lifestyle.
Contact an agent
Home facts
- Year built:1999
- Listing ID #:2707351
- Added:99 day(s) ago
- Updated:November 14, 2025 at 11:34 PM
Rooms and interior
- Bedrooms:3
- Total bathrooms:2
- Full bathrooms:2
- Living area:2,033 sq. ft.
Heating and cooling
- Cooling:Central Air, Electric
- Heating:Central, Gas
Structure and exterior
- Roof:Tile
- Year built:1999
- Building area:2,033 sq. ft.
Schools
- High school:Palo Verde
- Middle school:Rogich Sig
- Elementary school:Bonner, John W.,Bonner, John W.
Utilities
- Water:Public
Finances and disclosures
- Price:$628,000
- Price per sq. ft.:$308.9
- Tax amount:$4,598
New listings near 9809 Miss Peach Avenue
- New
 $280,000Active2 beds 2 baths1,112 sq. ft.
$280,000Active2 beds 2 baths1,112 sq. ft.2866 Loveland Drive #2039, Las Vegas, NV 89109
MLS# 2735074Listed by: SIMPLY VEGAS - New
 $550,000Active5 beds 3 baths2,004 sq. ft.
$550,000Active5 beds 3 baths2,004 sq. ft.2659 Vegas Valley Drive, Las Vegas, NV 89121
MLS# 2735077Listed by: THE AGENCY LAS VEGAS - New
 $400,000Active3 beds 2 baths1,419 sq. ft.
$400,000Active3 beds 2 baths1,419 sq. ft.8425 Orchard Ridge Avenue, Las Vegas, NV 89129
MLS# 2735082Listed by: VEGAS PRO REALTY LLC - New
 $899,900Active3 beds 3 baths2,500 sq. ft.
$899,900Active3 beds 3 baths2,500 sq. ft.8240 Horseshoe Bend Lane, Las Vegas, NV 89113
MLS# 2735171Listed by: LAS VEGAS PRO REALTY - New
 $474,995Active2 beds 2 baths1,749 sq. ft.
$474,995Active2 beds 2 baths1,749 sq. ft.8537 Glenmount Drive, Las Vegas, NV 89134
MLS# 2735284Listed by: GALINDO GROUP REAL ESTATE - New
 $9,900,000Active1.18 Acres
$9,900,000Active1.18 Acres11148 Stardust Drive, Las Vegas, NV 89135
MLS# 2735339Listed by: LUXURY ESTATES INTERNATIONAL - New
 $235,000Active2 beds 2 baths1,168 sq. ft.
$235,000Active2 beds 2 baths1,168 sq. ft.700 Wheat Ridge Lane #201, Las Vegas, NV 89145
MLS# 2734186Listed by: BHHS NEVADA PROPERTIES - New
 $545,000Active3 beds 3 baths1,675 sq. ft.
$545,000Active3 beds 3 baths1,675 sq. ft.2381 Lilac Cove Street, Las Vegas, NV 89135
MLS# 2735003Listed by: ALL VEGAS VALLEY REALTY - New
 $235,000Active2 beds 2 baths1,016 sq. ft.
$235,000Active2 beds 2 baths1,016 sq. ft.350 S Durango Drive #234, Las Vegas, NV 89145
MLS# 2735210Listed by: HUDSON REAL ESTATE - New
 $229,000Active2.06 Acres
$229,000Active2.06 Acres2335 W Utah Avenue, Las Vegas, NV 89102
MLS# 2735306Listed by: EXP REALTY
