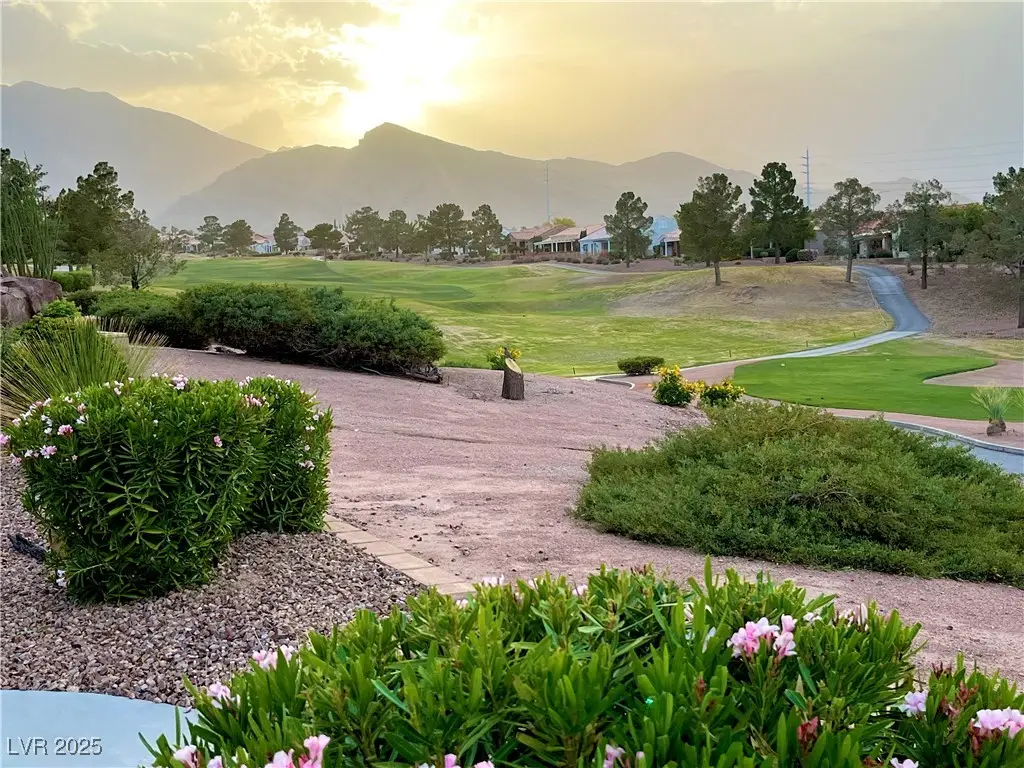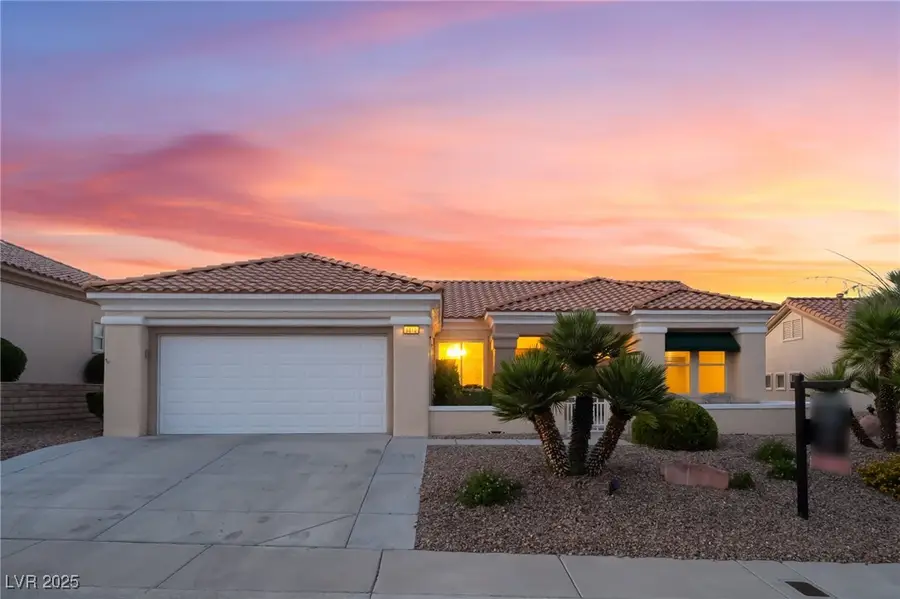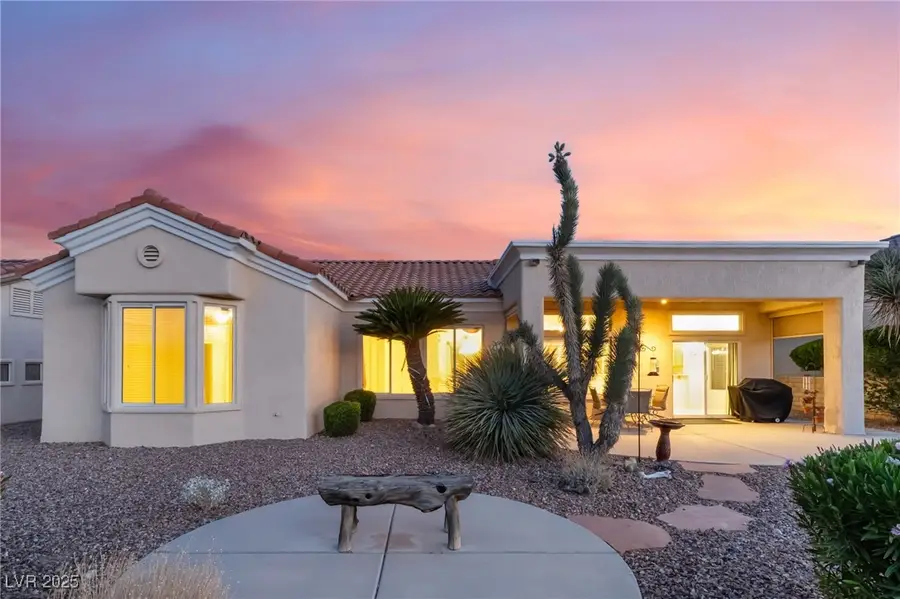9812 Folsom Drive, Las Vegas, NV 89134
Local realty services provided by:Better Homes and Gardens Real Estate Universal



Listed by:erik newkirk(702) 767-6440
Office:keller williams marketplace
MLS#:2682458
Source:GLVAR
Price summary
- Price:$565,000
- Price per sq. ft.:$332.55
- Monthly HOA dues:$173
About this home
EXCEPTIONAL, WELL MAINTAINED GOLF COURSE FRONTAGE PROPERTY. The Versailles model offers high ceilings and abundant natural light and features 2 bedrooms, 2 baths, and 1713 sq ft. Living room features a built-in bookcase and a versatile dining/office area. The kitchen includes a brand new double oven, cooktop, and refrigerator, with ample cabinet space. Additional storage is available in the office room, leading to a two-car garage with built in cabinets and extra storage, washer, dryer, and golf cart parking, and a water softener/reverse osmosis system linked to the ice maker in the fridge. AC condenser is new, windows are upgraded, and water heater features a circulating hot water pump. Uniquely positioned on the 7th tee box of Highland Falls, it offers stunning golf course and mountain views without the worry of errant golf balls. The patio is enhanced with built-in sun shades. GOLF CART INCLUDED WITH PURCHSASE!
Contact an agent
Home facts
- Year built:1999
- Listing Id #:2682458
- Added:86 day(s) ago
- Updated:July 18, 2025 at 03:04 AM
Rooms and interior
- Bedrooms:2
- Total bathrooms:2
- Living area:1,699 sq. ft.
Heating and cooling
- Cooling:Central Air, Electric
- Heating:Central, Gas
Structure and exterior
- Roof:Flat, Tile
- Year built:1999
- Building area:1,699 sq. ft.
- Lot area:0.18 Acres
Schools
- High school:Palo Verde
- Middle school:Becker
- Elementary school:Lummis, William,Lummis, William
Utilities
- Water:Public
Finances and disclosures
- Price:$565,000
- Price per sq. ft.:$332.55
- Tax amount:$3,540
New listings near 9812 Folsom Drive
- New
 $499,000Active5 beds 3 baths2,033 sq. ft.
$499,000Active5 beds 3 baths2,033 sq. ft.8128 Russell Creek Court, Las Vegas, NV 89139
MLS# 2709995Listed by: VERTEX REALTY & PROPERTY MANAG - Open Sat, 10:30am to 1:30pmNew
 $750,000Active3 beds 3 baths1,997 sq. ft.
$750,000Active3 beds 3 baths1,997 sq. ft.2407 Ridgeline Wash Street, Las Vegas, NV 89138
MLS# 2710069Listed by: HUNTINGTON & ELLIS, A REAL EST - New
 $2,995,000Active4 beds 4 baths3,490 sq. ft.
$2,995,000Active4 beds 4 baths3,490 sq. ft.12544 Claymore Highland Avenue, Las Vegas, NV 89138
MLS# 2710219Listed by: EXP REALTY - New
 $415,000Active3 beds 2 baths1,718 sq. ft.
$415,000Active3 beds 2 baths1,718 sq. ft.6092 Fox Creek Avenue, Las Vegas, NV 89122
MLS# 2710229Listed by: AIM TO PLEASE REALTY - New
 $460,000Active3 beds 3 baths1,653 sq. ft.
$460,000Active3 beds 3 baths1,653 sq. ft.3593 N Campbell Road, Las Vegas, NV 89129
MLS# 2710244Listed by: HUNTINGTON & ELLIS, A REAL EST - New
 $650,000Active3 beds 2 baths1,887 sq. ft.
$650,000Active3 beds 2 baths1,887 sq. ft.6513 Echo Crest Avenue, Las Vegas, NV 89130
MLS# 2710264Listed by: SVH REALTY & PROPERTY MGMT - New
 $1,200,000Active4 beds 5 baths5,091 sq. ft.
$1,200,000Active4 beds 5 baths5,091 sq. ft.6080 Crystal Brook Court, Las Vegas, NV 89149
MLS# 2708347Listed by: REAL BROKER LLC - New
 $155,000Active1 beds 1 baths599 sq. ft.
$155,000Active1 beds 1 baths599 sq. ft.445 N Lamb Boulevard #C, Las Vegas, NV 89110
MLS# 2708895Listed by: EVOLVE REALTY - New
 $460,000Active4 beds 3 baths2,036 sq. ft.
$460,000Active4 beds 3 baths2,036 sq. ft.1058 Silver Stone Way, Las Vegas, NV 89123
MLS# 2708907Listed by: REALTY ONE GROUP, INC - New
 $258,000Active2 beds 2 baths1,371 sq. ft.
$258,000Active2 beds 2 baths1,371 sq. ft.725 N Royal Crest Circle #223, Las Vegas, NV 89169
MLS# 2709498Listed by: LPT REALTY LLC
