9841 Lake Austin Court, Las Vegas, NV 89148
Local realty services provided by:Better Homes and Gardens Real Estate Universal
Listed by: julia a. grambo(702) 499-4100
Office: more realty incorporated
MLS#:2737373
Source:GLVAR
Price summary
- Price:$425,000
- Price per sq. ft.:$238.9
- Monthly HOA dues:$58
About this home
Discover This Spacious Two-Story Home Offering A Highly Desirable Layout With A Full Bed And Bath Downstairs And A Driveway Long Enough For Your Heavy Duty Truck Or Toys! Tile Flooring Extends Throughout The Main Level, Leading To An Open Kitchen With A Large Island Overlooking The Great Room And Its Vaulted Ceilings Allowing Plenty Of Natural Light. Upstairs, The Generously Sized Primary Suite Offers Comfort And Privacy With A Walk-In Closet, Separate Shower, And Relaxing Soaking Tub. Additional Upstairs Rooms Provide Comfortable Living Options For Various Needs With Adequate Sizes. Situated In The Popular Southwest Area Near The Summerlin Border, This Location Offers Convenient Access To Shopping, Dining, Parks, And A Range Of Public And Private School Options. With An Efficient Floor Plan And Desirable West-Side Location, This Home Presents A Great Opportunity For Buyers Seeking Space, Convenience, And Everyday Livability.
Contact an agent
Home facts
- Year built:2005
- Listing ID #:2737373
- Added:39 day(s) ago
- Updated:January 06, 2026 at 04:47 AM
Rooms and interior
- Bedrooms:4
- Total bathrooms:3
- Full bathrooms:3
- Living area:1,779 sq. ft.
Heating and cooling
- Cooling:Central Air, Electric
- Heating:Central, Gas, Multiple Heating Units
Structure and exterior
- Roof:Tile
- Year built:2005
- Building area:1,779 sq. ft.
- Lot area:0.08 Acres
Schools
- High school:Sierra Vista High
- Middle school:Faiss, Wilbur & Theresa
- Elementary school:Shelley, Berkley,Shelley, Berkley
Utilities
- Water:Public
Finances and disclosures
- Price:$425,000
- Price per sq. ft.:$238.9
- Tax amount:$1,700
New listings near 9841 Lake Austin Court
- New
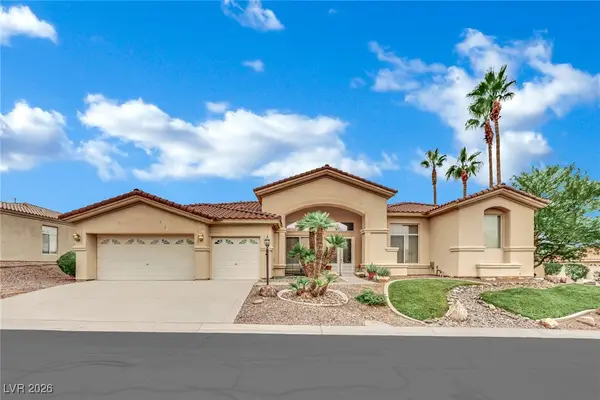 $650,000Active4 beds 3 baths3,737 sq. ft.
$650,000Active4 beds 3 baths3,737 sq. ft.6765 Hidden Heritage Court, Las Vegas, NV 89110
MLS# 2744758Listed by: JMG REAL ESTATE - New
 $259,900Active2 beds 2 baths962 sq. ft.
$259,900Active2 beds 2 baths962 sq. ft.7151 S Durango Drive #307, Las Vegas, NV 89113
MLS# 2744806Listed by: GO GLOBAL REALTY - New
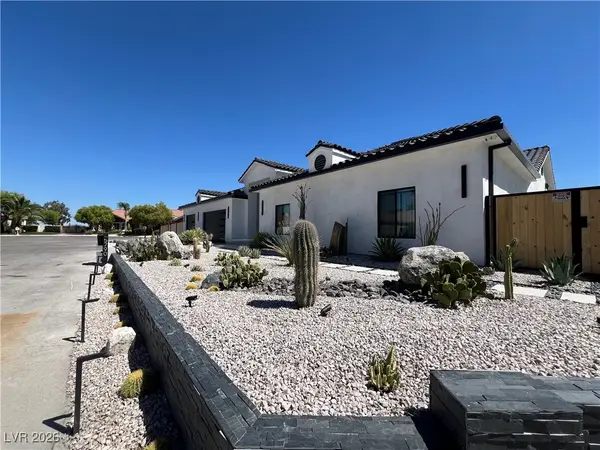 $1,690,000Active4 beds 4 baths3,452 sq. ft.
$1,690,000Active4 beds 4 baths3,452 sq. ft.5790 Westwind Road, Las Vegas, NV 89118
MLS# 2744955Listed by: ROI ASSETS REALTY - New
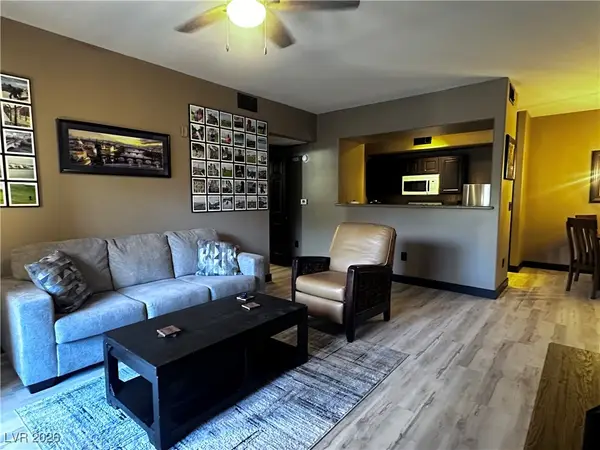 $214,000Active1 beds 1 baths783 sq. ft.
$214,000Active1 beds 1 baths783 sq. ft.8000 Badura Avenue #1001, Las Vegas, NV 89113
MLS# 2745055Listed by: LORO REALTY GROUP - New
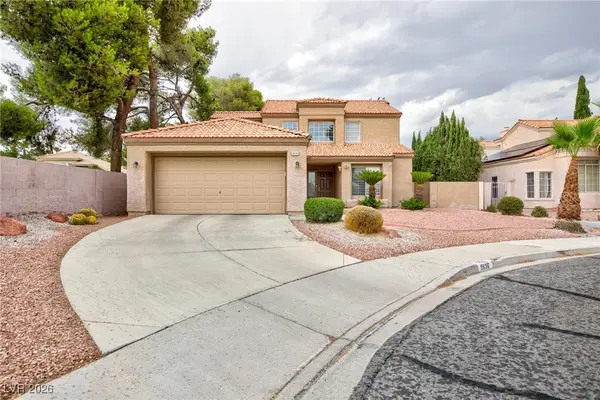 $545,000Active4 beds 3 baths2,292 sq. ft.
$545,000Active4 beds 3 baths2,292 sq. ft.9836 Russett Wood Circle, Las Vegas, NV 89117
MLS# 2745177Listed by: VEGAS REALTY EXPERTS - New
 $725,000Active3 beds 3 baths2,924 sq. ft.
$725,000Active3 beds 3 baths2,924 sq. ft.8401 Waterwood Street, Las Vegas, NV 89166
MLS# 2745297Listed by: HUNTINGTON & ELLIS, A REAL EST - New
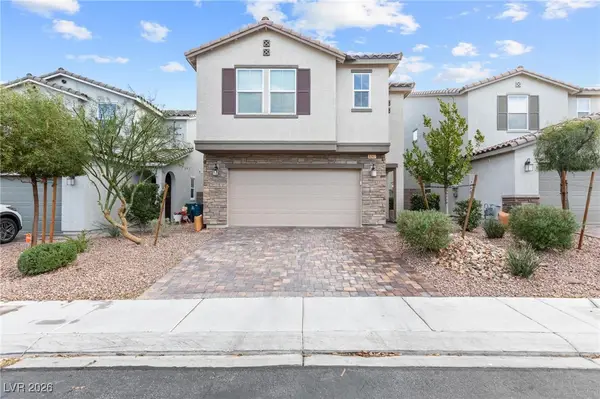 $508,000Active4 beds 3 baths2,477 sq. ft.
$508,000Active4 beds 3 baths2,477 sq. ft.9247 Quartz Hills Avenue, Las Vegas, NV 89178
MLS# 2745300Listed by: HUNTINGTON & ELLIS, A REAL EST - New
 $369,999Active3 beds 2 baths1,650 sq. ft.
$369,999Active3 beds 2 baths1,650 sq. ft.3708 Heritage Avenue, Las Vegas, NV 89121
MLS# 2745305Listed by: USA REALTY - New
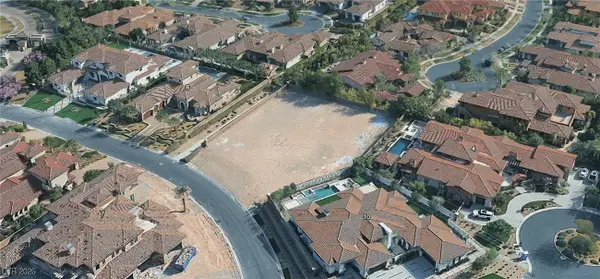 $2,599,000Active0.74 Acres
$2,599,000Active0.74 Acres10 Augusta Canyon Way, Las Vegas, NV 89141
MLS# 2745308Listed by: WALL STREET REALTY - New
 $405,000Active3 beds 3 baths1,478 sq. ft.
$405,000Active3 beds 3 baths1,478 sq. ft.968 Grand Cerritos Avenue, Las Vegas, NV 89183
MLS# 2744024Listed by: REALTY ONE GROUP, INC
