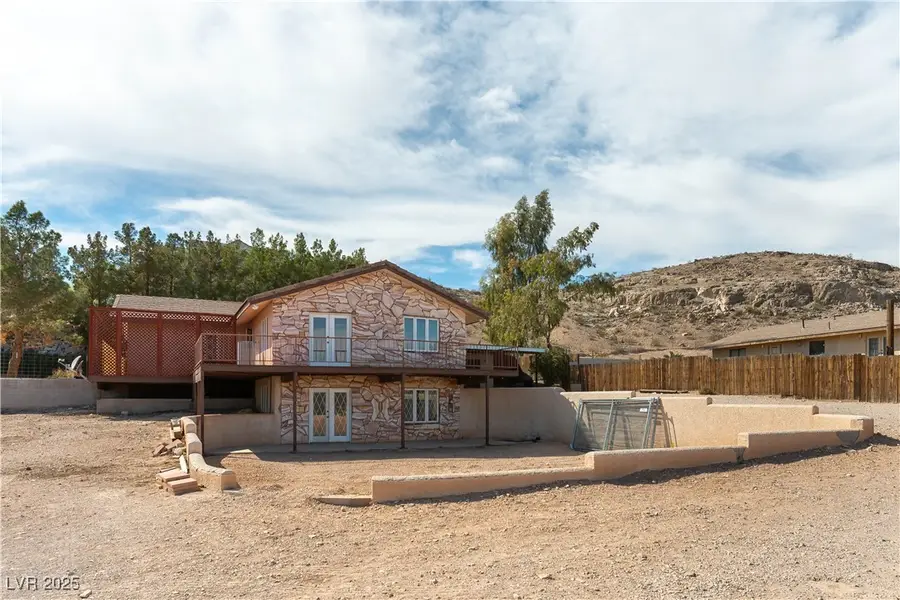9865 Penny Lane, Las Vegas, NV 89178
Local realty services provided by:Better Homes and Gardens Real Estate Universal



Listed by:robyn bonk(702) 521-9771
Office:homesmart encore
MLS#:2668778
Source:GLVAR
Price summary
- Price:$890,000
- Price per sq. ft.:$378.4
About this home
BELOW MARKET!!! Bring all your toys, hopes and dreams!! Privately perched on 1.040 acre, you will never grow tired of the unobstructed cityscape view from your front balcony nor the tranquil surroundings of the peaceful, majestic mountains. Single story custom home offers a unique canvas to create the masterpiece you desire! Main living quarters on first floor. Upgrade your lifestyle with a large walk out basement retreat that could be anything- home office, game-night paradise, yoga or artist's studio! You name it! Cedar lined closets, hidden gun/jewelry safe, custom cabinets, windows and doors throughout, wraparound deck, and horse corrals. Horse friendly community!! Oversized, insulated, 2+ car garage/workshop w/220, welder & compressor circuits, and an additional 3/4 bath. Rare savings on utility bills, mostly off grid! Private well, septic & propane.
NO HOA!!! Come and explore! There is so much more!
Contact an agent
Home facts
- Year built:1988
- Listing Id #:2668778
- Added:139 day(s) ago
- Updated:July 01, 2025 at 10:49 AM
Rooms and interior
- Bedrooms:3
- Total bathrooms:4
- Full bathrooms:2
- Half bathrooms:1
- Living area:2,352 sq. ft.
Heating and cooling
- Cooling:Electric, High Effciency
- Heating:Electric, High Efficiency, Propane
Structure and exterior
- Roof:Tile
- Year built:1988
- Building area:2,352 sq. ft.
- Lot area:1.04 Acres
Schools
- High school:Desert Oasis
- Middle school:Tarkanian
- Elementary school:Reedom, Carolyn S.,Reedom, Carolyn S.
Utilities
- Water:Well
Finances and disclosures
- Price:$890,000
- Price per sq. ft.:$378.4
- Tax amount:$3,417
New listings near 9865 Penny Lane
- New
 $360,000Active3 beds 3 baths1,504 sq. ft.
$360,000Active3 beds 3 baths1,504 sq. ft.9639 Idle Spurs Drive, Las Vegas, NV 89123
MLS# 2709301Listed by: LIFE REALTY DISTRICT - New
 $178,900Active2 beds 1 baths902 sq. ft.
$178,900Active2 beds 1 baths902 sq. ft.4348 Tara Avenue #2, Las Vegas, NV 89102
MLS# 2709330Listed by: ALL VEGAS PROPERTIES - New
 $2,300,000Active4 beds 5 baths3,245 sq. ft.
$2,300,000Active4 beds 5 baths3,245 sq. ft.8772 Haven Street, Las Vegas, NV 89123
MLS# 2709621Listed by: LAS VEGAS SOTHEBY'S INT'L - Open Fri, 4 to 7pmNew
 $1,100,000Active3 beds 2 baths2,115 sq. ft.
$1,100,000Active3 beds 2 baths2,115 sq. ft.2733 Billy Casper Drive, Las Vegas, NV 89134
MLS# 2709953Listed by: KING REALTY GROUP - New
 $325,000Active3 beds 2 baths1,288 sq. ft.
$325,000Active3 beds 2 baths1,288 sq. ft.1212 Balzar Avenue, Las Vegas, NV 89106
MLS# 2710293Listed by: BHHS NEVADA PROPERTIES - New
 $437,000Active3 beds 2 baths1,799 sq. ft.
$437,000Active3 beds 2 baths1,799 sq. ft.7026 Westpark Court, Las Vegas, NV 89147
MLS# 2710304Listed by: KELLER WILLIAMS VIP - New
 $534,900Active4 beds 3 baths2,290 sq. ft.
$534,900Active4 beds 3 baths2,290 sq. ft.9874 Smokey Moon Street, Las Vegas, NV 89141
MLS# 2706872Listed by: THE BROKERAGE A RE FIRM - New
 $345,000Active4 beds 2 baths1,260 sq. ft.
$345,000Active4 beds 2 baths1,260 sq. ft.4091 Paramount Street, Las Vegas, NV 89115
MLS# 2707779Listed by: COMMERCIAL WEST BROKERS - New
 $390,000Active3 beds 3 baths1,388 sq. ft.
$390,000Active3 beds 3 baths1,388 sq. ft.9489 Peaceful River Avenue, Las Vegas, NV 89178
MLS# 2709168Listed by: BARRETT & CO, INC - New
 $399,900Active3 beds 3 baths2,173 sq. ft.
$399,900Active3 beds 3 baths2,173 sq. ft.6365 Jacobville Court, Las Vegas, NV 89122
MLS# 2709564Listed by: PLATINUM REAL ESTATE PROF
