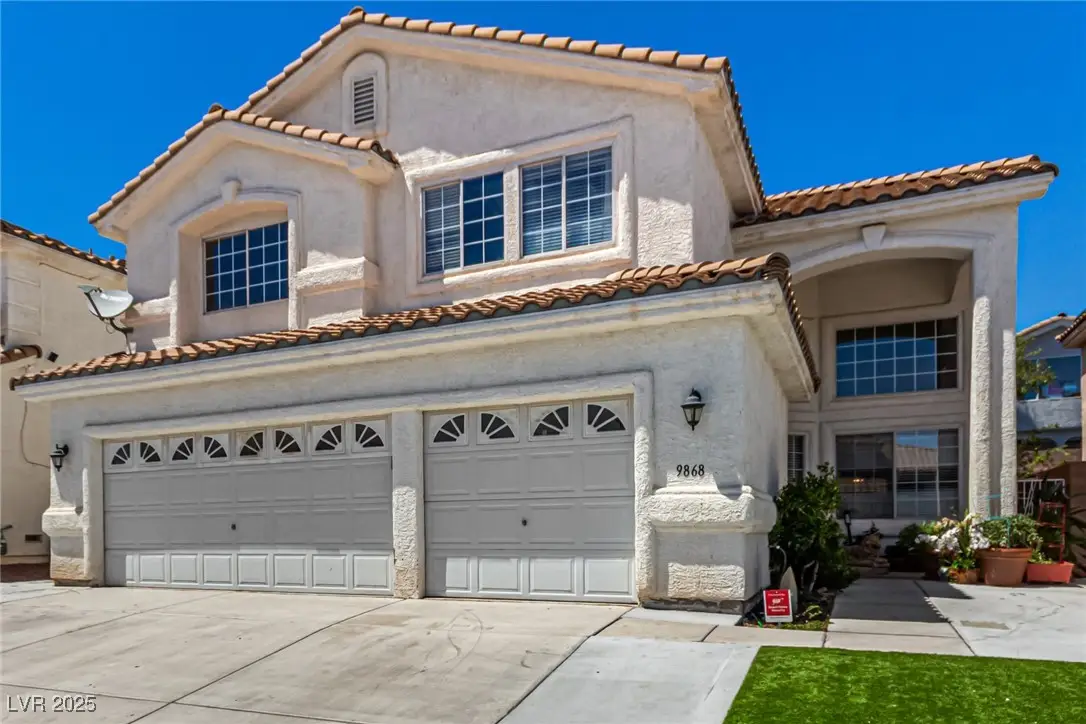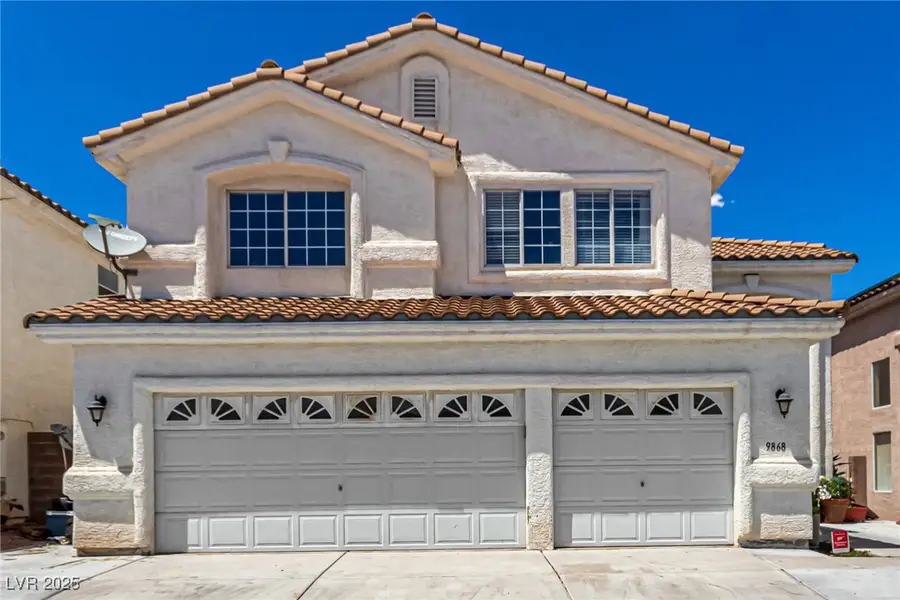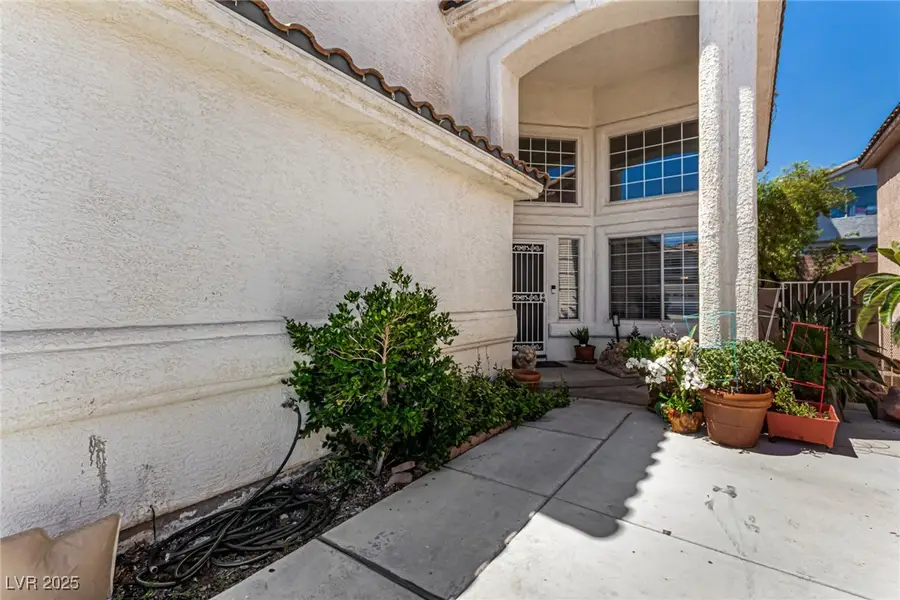9868 Antelope Canyon Avenue, Las Vegas, NV 89147
Local realty services provided by:Better Homes and Gardens Real Estate Universal



Listed by:merri perry(702) 219-2585
Office:realty one group, inc
MLS#:2699184
Source:GLVAR
Price summary
- Price:$549,987
- Price per sq. ft.:$198.69
About this home
Presenting this two-story home that offers modern comfort and timeless beauty, creating a truly one-of-kind living experience. The façade displays a 3-car garage and low-care landscape. Discover a large living & dining room, featuring wood-look flooring, soaring ceilings, and abundant natural light that fills every corner. Desirable great room enhanced by a cozy fireplace provides the perfect setting for both relaxation and entertaining. Fabulous kitchen comes with ample cabinetry, granite counters, a center island, stainless steel appliances, a breakfast bar, and a breakfast nook. In the airy primary retreat, you'll have plush carpet, vaulted ceilings, an ensuite with dual sinks, and a walk-in closet. The 2nd main bedroom with its own bathroom adds flexibility and convenience, ideal for your staying guests. Enjoy peaceful evenings or weekend gatherings in the relaxing backyard complete with a covered patio. Don’t miss your chance to own this gem!
Contact an agent
Home facts
- Year built:1998
- Listing Id #:2699184
- Added:37 day(s) ago
- Updated:August 13, 2025 at 04:44 PM
Rooms and interior
- Bedrooms:4
- Total bathrooms:4
- Full bathrooms:3
- Living area:2,768 sq. ft.
Heating and cooling
- Cooling:Central Air, Electric
- Heating:Central, Gas, Multiple Heating Units
Structure and exterior
- Roof:Tile
- Year built:1998
- Building area:2,768 sq. ft.
- Lot area:0.12 Acres
Schools
- High school:Spring Valley HS
- Middle school:Fertitta Frank & Victoria
- Elementary school:Hayes, Keith C. & Karen W.,Hayes, Keith C. & Karen
Utilities
- Water:Public
Finances and disclosures
- Price:$549,987
- Price per sq. ft.:$198.69
- Tax amount:$2,889
New listings near 9868 Antelope Canyon Avenue
- New
 $360,000Active3 beds 3 baths1,504 sq. ft.
$360,000Active3 beds 3 baths1,504 sq. ft.9639 Idle Spurs Drive, Las Vegas, NV 89123
MLS# 2709301Listed by: LIFE REALTY DISTRICT - New
 $178,900Active2 beds 1 baths902 sq. ft.
$178,900Active2 beds 1 baths902 sq. ft.4348 Tara Avenue #2, Las Vegas, NV 89102
MLS# 2709330Listed by: ALL VEGAS PROPERTIES - New
 $2,300,000Active4 beds 5 baths3,245 sq. ft.
$2,300,000Active4 beds 5 baths3,245 sq. ft.8772 Haven Street, Las Vegas, NV 89123
MLS# 2709621Listed by: LAS VEGAS SOTHEBY'S INT'L - Open Fri, 4 to 7pmNew
 $1,100,000Active3 beds 2 baths2,115 sq. ft.
$1,100,000Active3 beds 2 baths2,115 sq. ft.2733 Billy Casper Drive, Las Vegas, NV 89134
MLS# 2709953Listed by: KING REALTY GROUP - New
 $325,000Active3 beds 2 baths1,288 sq. ft.
$325,000Active3 beds 2 baths1,288 sq. ft.1212 Balzar Avenue, Las Vegas, NV 89106
MLS# 2710293Listed by: BHHS NEVADA PROPERTIES - New
 $437,000Active3 beds 2 baths1,799 sq. ft.
$437,000Active3 beds 2 baths1,799 sq. ft.7026 Westpark Court, Las Vegas, NV 89147
MLS# 2710304Listed by: KELLER WILLIAMS VIP - New
 $534,900Active4 beds 3 baths2,290 sq. ft.
$534,900Active4 beds 3 baths2,290 sq. ft.9874 Smokey Moon Street, Las Vegas, NV 89141
MLS# 2706872Listed by: THE BROKERAGE A RE FIRM - New
 $345,000Active4 beds 2 baths1,260 sq. ft.
$345,000Active4 beds 2 baths1,260 sq. ft.4091 Paramount Street, Las Vegas, NV 89115
MLS# 2707779Listed by: COMMERCIAL WEST BROKERS - New
 $390,000Active3 beds 3 baths1,388 sq. ft.
$390,000Active3 beds 3 baths1,388 sq. ft.9489 Peaceful River Avenue, Las Vegas, NV 89178
MLS# 2709168Listed by: BARRETT & CO, INC - New
 $399,900Active3 beds 3 baths2,173 sq. ft.
$399,900Active3 beds 3 baths2,173 sq. ft.6365 Jacobville Court, Las Vegas, NV 89122
MLS# 2709564Listed by: PLATINUM REAL ESTATE PROF
