9917 Dusty Winds Avenue, Las Vegas, NV 89117
Local realty services provided by:Better Homes and Gardens Real Estate Universal
Listed by: michael panos(702) 499-4275
Office: realty one group, inc
MLS#:2708161
Source:GLVAR
Price summary
- Price:$715,000
- Price per sq. ft.:$288.89
- Monthly HOA dues:$115
About this home
This stunning two-story home located in Peccole Ranch boasts 4 spacious bdrms and 3.5 baths, featuring a backyard oasis, highlighted by a sparkling pool with a variable-speed pump, new solar-heated panels and lush, mature landscaping. The BRAND NEW kitchen has been fully renovated, showcasing quartz countertops, stainless steel appliances and modern cabinetry. The sleek, under-mounted sink adds to the contemporary feel of this space, making it a chef's dream. The open floor plan enhances the flow of the home, with a large three-panel sliding door that seamlessly connects the indoors to the beautiful backyard. The primary bathroom has also been thoughtfully renovated. The home includes a three-car garage with ample storage and the epoxy floors provide a clean, polished look. Whether you're lounging by the pool, cooking in the updated kitchen, or enjoying the renovated spaces, this home has everything you need for modern living.
Contact an agent
Home facts
- Year built:1997
- Listing ID #:2708161
- Added:95 day(s) ago
- Updated:November 11, 2025 at 09:09 AM
Rooms and interior
- Bedrooms:4
- Total bathrooms:4
- Full bathrooms:3
- Half bathrooms:1
- Living area:2,475 sq. ft.
Heating and cooling
- Cooling:Central Air, Electric
- Heating:Central, Gas, Multiple Heating Units
Structure and exterior
- Roof:Pitched, Tile
- Year built:1997
- Building area:2,475 sq. ft.
- Lot area:0.15 Acres
Schools
- High school:Bonanza
- Middle school:Johnson Walter
- Elementary school:Piggott, Clarence,Piggott, Clarence
Utilities
- Water:Public
Finances and disclosures
- Price:$715,000
- Price per sq. ft.:$288.89
- Tax amount:$2,941
New listings near 9917 Dusty Winds Avenue
- New
 $525,000Active3 beds 2 baths1,409 sq. ft.
$525,000Active3 beds 2 baths1,409 sq. ft.Address Withheld By Seller, Las Vegas, NV 89135
MLS# 2734221Listed by: INNOVATIVE REAL ESTATE STRATEG - New
 $425,000Active2 beds 2 baths1,215 sq. ft.
$425,000Active2 beds 2 baths1,215 sq. ft.10316 Bent Brook Place, Las Vegas, NV 89134
MLS# 2734269Listed by: REALTY EXECUTIVES EXPERTS - New
 $762,888Active1 beds 1 baths590 sq. ft.
$762,888Active1 beds 1 baths590 sq. ft.2600 W Harmon Avenue #10006, Las Vegas, NV 89158
MLS# 2733651Listed by: SIMPLY VEGAS - New
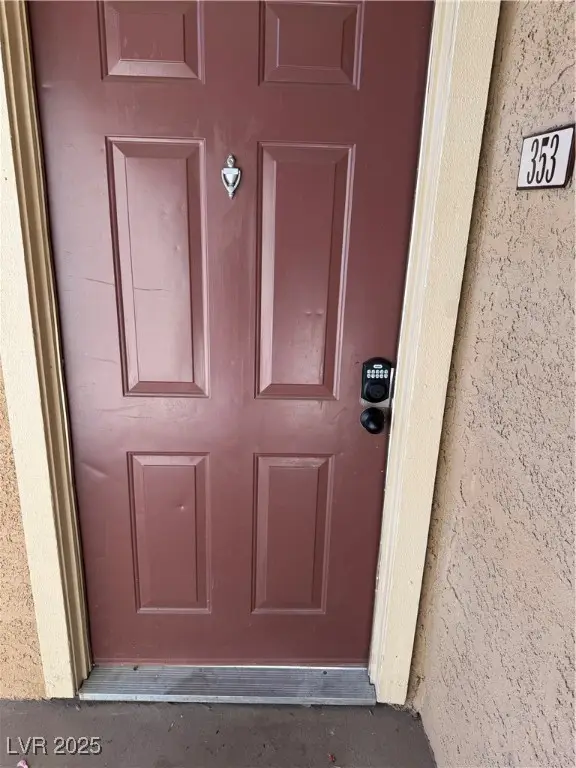 $250,000Active2 beds 2 baths978 sq. ft.
$250,000Active2 beds 2 baths978 sq. ft.5404 River Glen Drive #353, Las Vegas, NV 89103
MLS# 2734263Listed by: CENTURY 21 AMERICANA - New
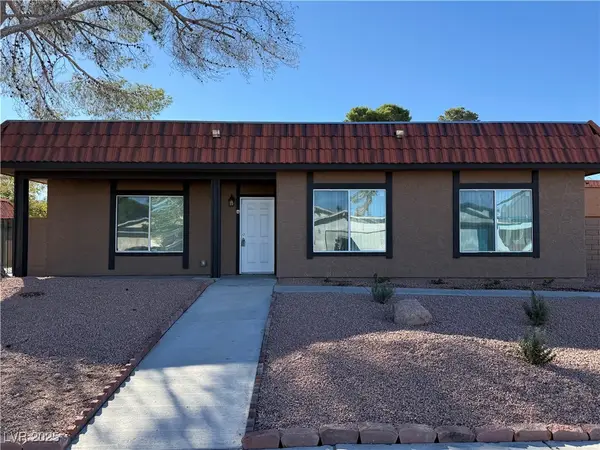 $257,000Active3 beds 2 baths1,176 sq. ft.
$257,000Active3 beds 2 baths1,176 sq. ft.321 Brookside Lane #A, Las Vegas, NV 89107
MLS# 2734267Listed by: COSTELLO REALTY & MGMT - New
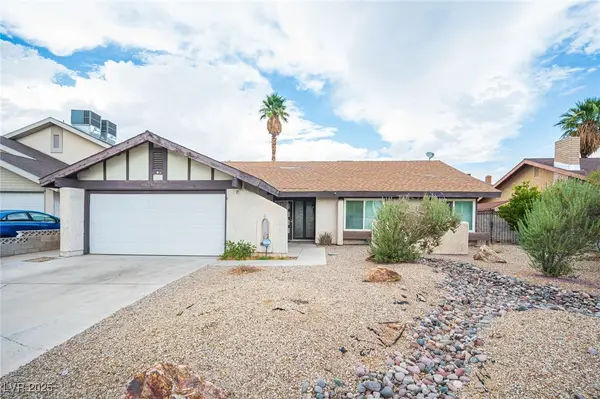 $449,000Active3 beds 2 baths1,538 sq. ft.
$449,000Active3 beds 2 baths1,538 sq. ft.6616 Treadway Lane, Las Vegas, NV 89103
MLS# 2731762Listed by: SIMPLY VEGAS - New
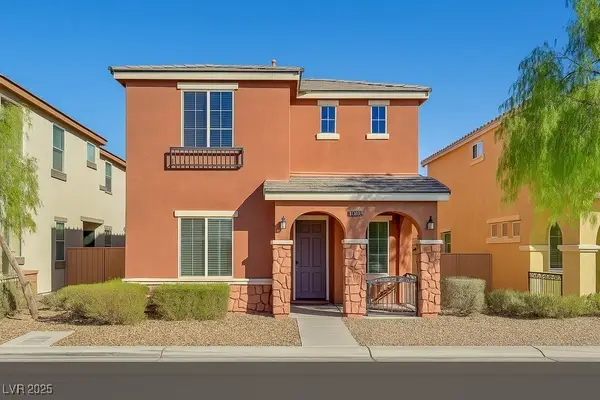 $460,000Active4 beds 3 baths1,979 sq. ft.
$460,000Active4 beds 3 baths1,979 sq. ft.10076 Bright Charisma Court, Las Vegas, NV 89178
MLS# 2732347Listed by: AMERICA'S CHOICE REALTY LLC - New
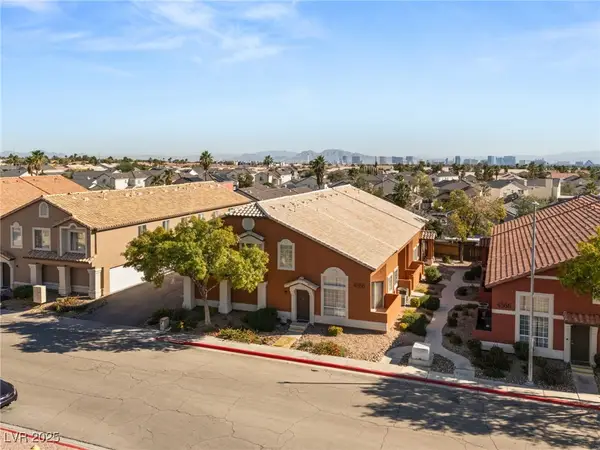 $1,225,000Active-- beds -- baths4,309 sq. ft.
$1,225,000Active-- beds -- baths4,309 sq. ft.4356 Summer Leaf Street, Las Vegas, NV 89147
MLS# 2732887Listed by: HUNTINGTON & ELLIS, A REAL EST - New
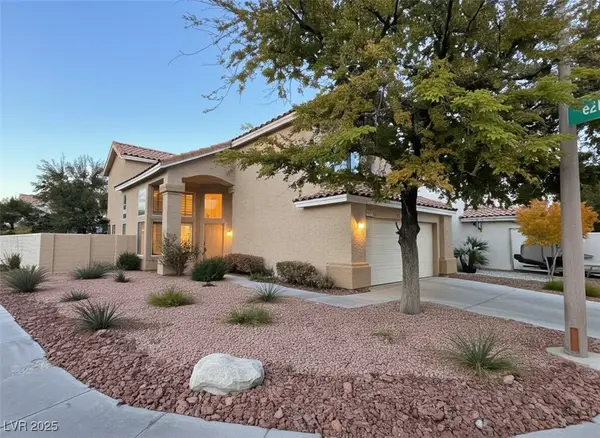 $550,000Active3 beds 2 baths2,015 sq. ft.
$550,000Active3 beds 2 baths2,015 sq. ft.9312 Magic Flower Avenue, Las Vegas, NV 89134
MLS# 2734086Listed by: RE/MAX ADVANTAGE - New
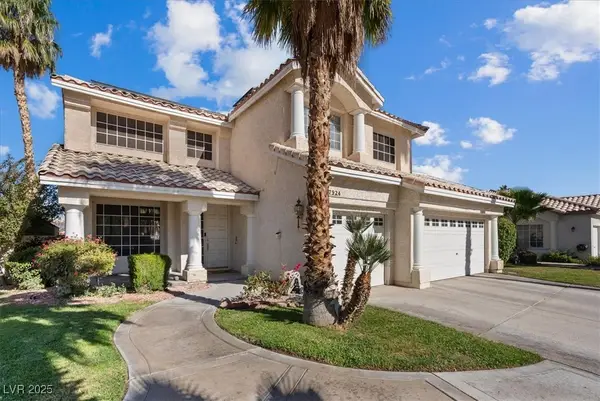 $599,999Active3 beds 3 baths2,197 sq. ft.
$599,999Active3 beds 3 baths2,197 sq. ft.7924 Riviera Beach Drive, Las Vegas, NV 89128
MLS# 2734233Listed by: INNOVATIVE REAL ESTATE STRATEG
