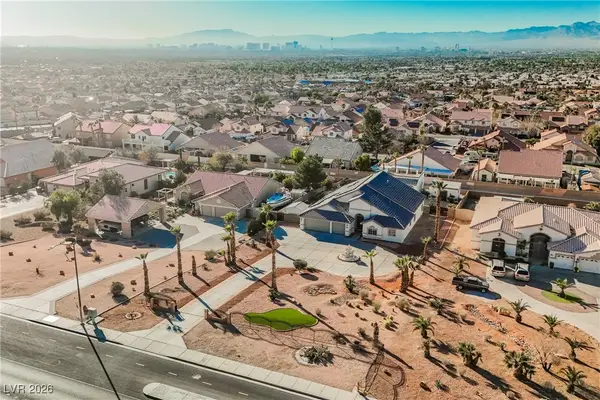9931 Sparrow Ridge Avenue, Las Vegas, NV 89117
Local realty services provided by:Better Homes and Gardens Real Estate Universal
9931 Sparrow Ridge Avenue,Las Vegas, NV 89117
$550,000
- 5 Beds
- 3 Baths
- 2,147 sq. ft.
- Single family
- Active
Listed by: haley kaminsky
Office: simplihom
MLS#:2725015
Source:GLVAR
Price summary
- Price:$550,000
- Price per sq. ft.:$256.17
About this home
BEST VALUE IN THE AREA! BRAND NEW UPGRADES & MOVE-IN READY! Ask about the 1% CREDIT to LOWER your interest rate or closing costs! This turn-key 5-bed, 2.5-bath home with NO HOA comes furnished and features $15k+ in interior upgrades + $10k in updated pool equipment (2024). Kitchen shines with NEW black quartz counters, stainless steel appliances, a sleek undermount sink, and freshly refinished white cabinets. The open floor plan offers soaring vaulted ceilings, abundant natural light, updated flooring and bathrooms (2021), and a NEW AC unit (2025). Enjoy a PRIVATE backyard oasis with a POOL, heated SPA, expansive patio. The primary suite boasts a tile shower, soaking tub, double vanities, and large closet. Guest bath includes a massive steam shower and tub. Added highlights: No carpet anywhere, 2-car garage, cost-saving solar panels, and a digital smart door lock. Furniture is optional. PRIME LOCATION just 10 min to Downtown Summerlin and 20 min to the LV Strip or Red Rock Canyon.
Contact an agent
Home facts
- Year built:1996
- Listing ID #:2725015
- Added:94 day(s) ago
- Updated:December 24, 2025 at 11:59 AM
Rooms and interior
- Bedrooms:5
- Total bathrooms:3
- Full bathrooms:2
- Half bathrooms:1
- Living area:2,147 sq. ft.
Heating and cooling
- Cooling:Central Air, Electric
- Heating:Central, Gas
Structure and exterior
- Roof:Tile
- Year built:1996
- Building area:2,147 sq. ft.
- Lot area:0.09 Acres
Schools
- High school:Spring Valley HS
- Middle school:Fertitta Frank & Victoria
- Elementary school:Hayes, Keith C. & Karen W.,Hayes, Keith C. & Karen
Utilities
- Water:Public
Finances and disclosures
- Price:$550,000
- Price per sq. ft.:$256.17
- Tax amount:$2,878
New listings near 9931 Sparrow Ridge Avenue
- New
 $546,000Active2 beds 2 baths1,405 sq. ft.
$546,000Active2 beds 2 baths1,405 sq. ft.222 Karen Avenue #1802, Las Vegas, NV 89109
MLS# 2741976Listed by: EVOLVE REALTY - New
 $423,000Active4 beds 4 baths2,194 sq. ft.
$423,000Active4 beds 4 baths2,194 sq. ft.3546 Reserve Court, Las Vegas, NV 89129
MLS# 2748192Listed by: REAL BROKER LLC - New
 $5,800,000Active0.71 Acres
$5,800,000Active0.71 Acres22 Skyfall Point Drive, Las Vegas, NV 89138
MLS# 2748319Listed by: SERHANT - New
 $245,000Active3 beds 2 baths1,190 sq. ft.
$245,000Active3 beds 2 baths1,190 sq. ft.3055 Key Largo Drive #101, Las Vegas, NV 89120
MLS# 2748374Listed by: BELLA VEGAS HOMES REALTY - New
 $425,175Active3 beds 2 baths1,248 sq. ft.
$425,175Active3 beds 2 baths1,248 sq. ft.5710 Whimsical Street, Las Vegas, NV 89148
MLS# 2748541Listed by: REALTY ONE GROUP, INC - New
 $390,000Active3 beds 3 baths1,547 sq. ft.
$390,000Active3 beds 3 baths1,547 sq. ft.10504 El Cerrito Chico Street, Las Vegas, NV 89179
MLS# 2748544Listed by: HUNTINGTON & ELLIS, A REAL EST - New
 $949,900Active5 beds 4 baths2,956 sq. ft.
$949,900Active5 beds 4 baths2,956 sq. ft.1259 N Hollywood Boulevard, Las Vegas, NV 89110
MLS# 2745605Listed by: RUSTIC PROPERTIES - New
 $199,000Active2 beds 2 baths970 sq. ft.
$199,000Active2 beds 2 baths970 sq. ft.5320 Portavilla Court #101, Las Vegas, NV 89122
MLS# 2746744Listed by: SIMPLY VEGAS - New
 $619,000Active4 beds 3 baths3,094 sq. ft.
$619,000Active4 beds 3 baths3,094 sq. ft.1411 Covelo Court, Las Vegas, NV 89146
MLS# 2748375Listed by: SIMPLY VEGAS - New
 $265,000Active3 beds 2 baths1,248 sq. ft.
$265,000Active3 beds 2 baths1,248 sq. ft.3660 Gulf Shores Drive, Las Vegas, NV 89122
MLS# 2748482Listed by: SIMPLIHOM
