9972 Alpine Style Drive, Las Vegas, NV 89166
Local realty services provided by:Better Homes and Gardens Real Estate Universal
Listed by: rena levy
Office: realty one group, inc
MLS#:2704446
Source:GLVAR
Price summary
- Price:$499,999
- Price per sq. ft.:$236.07
- Monthly HOA dues:$68
About this home
Modern 2-Story Home in Gated Community. Premium Lot with Mountain Views and No Rear Neighbors! Built in 2024, this spacious 3-bedroom + large den (optional 4th bedroom) + loft, 2.5-bath home offers a flexible floor plan. Located in a desirable gated neighborhood with low HOA. The upgraded kitchen features granite countertops, extended-length cabinets, stainless steel appliances, built-in microwave, and a stainless steel sink with a drinking water filtration system. Tile flooring in the entry, kitchen, powder room, and laundry room. Upstairs includes a spacious loft, laundry room with shelving, and all bedrooms. Primary bath includes dual sinks, separate tub and shower, and a large window with mountain views. Additional features: 9-ft ceilings on the first floor, recessed lighting upgrades, soft water loop, tankless water heater, fire sprinklers, brick paver driveway and walkway, low-maintenance desert front landscaping, and a large ?desert backyard ready for customization.
Contact an agent
Home facts
- Year built:2024
- Listing ID #:2704446
- Added:175 day(s) ago
- Updated:December 24, 2025 at 11:49 AM
Rooms and interior
- Bedrooms:3
- Total bathrooms:3
- Full bathrooms:2
- Half bathrooms:1
- Living area:2,118 sq. ft.
Heating and cooling
- Cooling:Central Air, Electric
- Heating:Central, Gas
Structure and exterior
- Roof:Tile
- Year built:2024
- Building area:2,118 sq. ft.
- Lot area:0.1 Acres
Schools
- High school:Centennial
- Middle school:Escobedo Edmundo
- Elementary school:Bilbray, James H.,Bilbray, James H.
Utilities
- Water:Public
Finances and disclosures
- Price:$499,999
- Price per sq. ft.:$236.07
- Tax amount:$1,138
New listings near 9972 Alpine Style Drive
- New
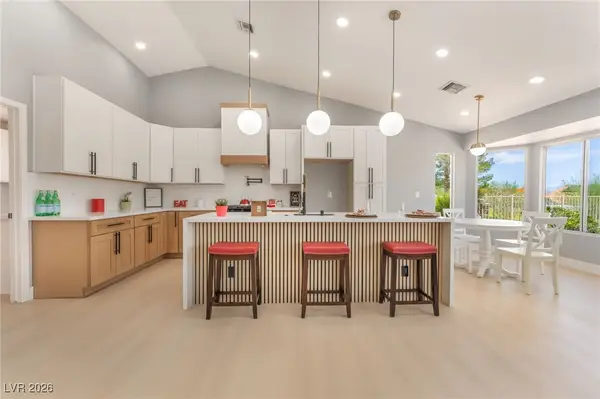 $549,999Active2 beds 2 baths1,653 sq. ft.
$549,999Active2 beds 2 baths1,653 sq. ft.3100 Gladstone Court, Las Vegas, NV 89134
MLS# 2746221Listed by: UNITED REALTY GROUP - New
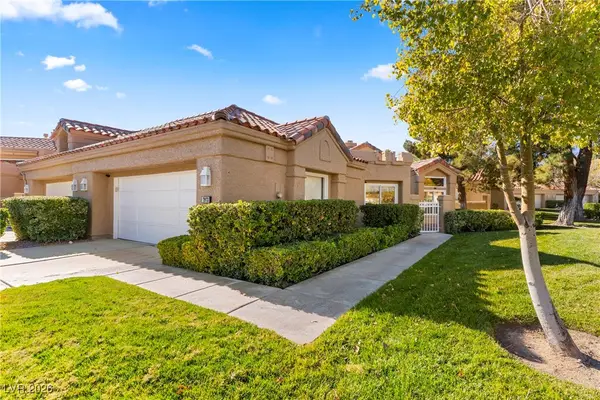 $725,000Active2 beds 2 baths1,915 sq. ft.
$725,000Active2 beds 2 baths1,915 sq. ft.7973 Harbour Towne Avenue, Las Vegas, NV 89113
MLS# 2747179Listed by: REDFIN - New
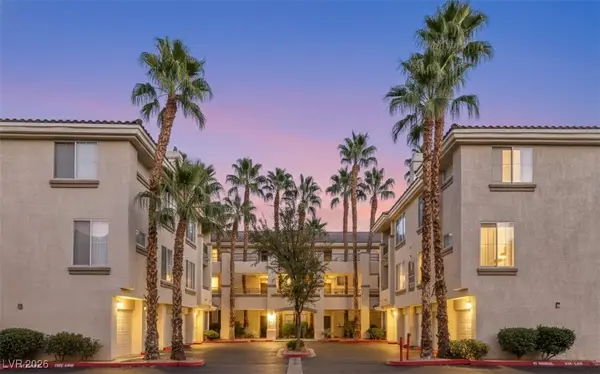 $195,000Active1 beds 1 baths685 sq. ft.
$195,000Active1 beds 1 baths685 sq. ft.7115 S Durango Drive #305, Las Vegas, NV 89113
MLS# 2747728Listed by: REALTY ONE GROUP, INC - New
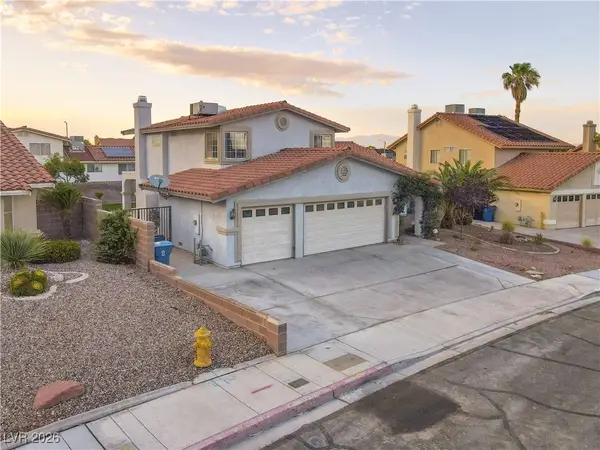 $625,000Active4 beds 3 baths2,181 sq. ft.
$625,000Active4 beds 3 baths2,181 sq. ft.8640 Blissville Avenue, Las Vegas, NV 89145
MLS# 2747906Listed by: REAL BROKER LLC - New
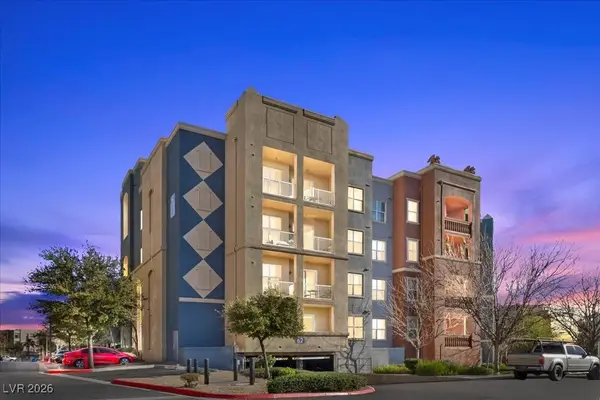 $316,500Active2 beds 2 baths1,279 sq. ft.
$316,500Active2 beds 2 baths1,279 sq. ft.62 E Serene Avenue #202, Las Vegas, NV 89123
MLS# 2748057Listed by: KELLER WILLIAMS REALTY LAS VEG - New
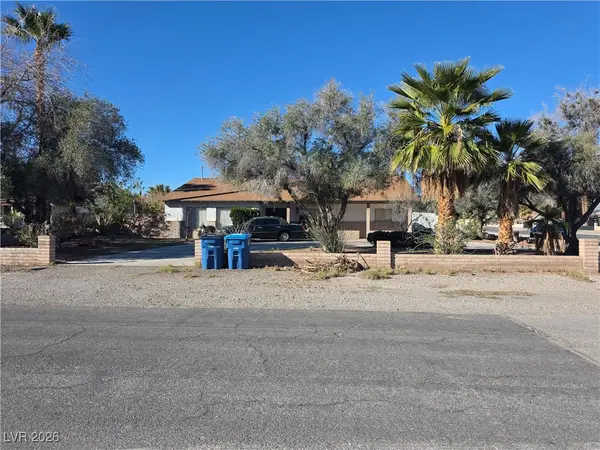 $700,000Active4 beds 2 baths2,371 sq. ft.
$700,000Active4 beds 2 baths2,371 sq. ft.2915 S Bronco Street, Las Vegas, NV 89146
MLS# 2748109Listed by: ROSSUM REALTY UNLIMITED - New
 $289,600Active2 beds 2 baths1,053 sq. ft.
$289,600Active2 beds 2 baths1,053 sq. ft.2200 S Fort Apache Road #2023, Las Vegas, NV 89117
MLS# 2748324Listed by: BHHS NEVADA PROPERTIES - New
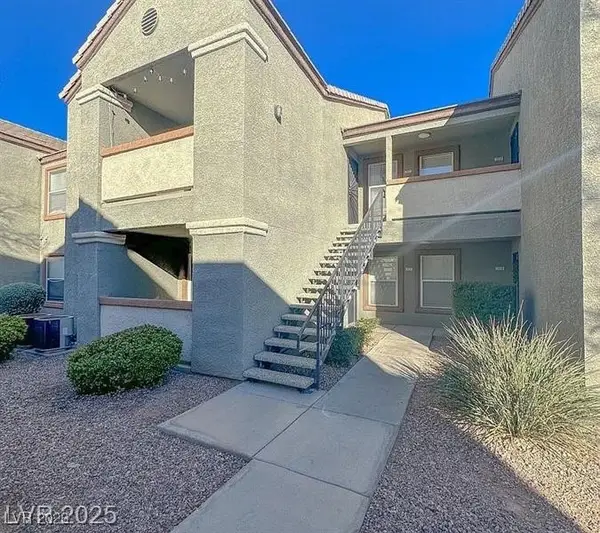 $224,900Active2 beds 2 baths960 sq. ft.
$224,900Active2 beds 2 baths960 sq. ft.555 E Silverado Ranch Boulevard #2028, Las Vegas, NV 89183
MLS# 2748338Listed by: KELLER WILLIAMS MARKETPLACE - New
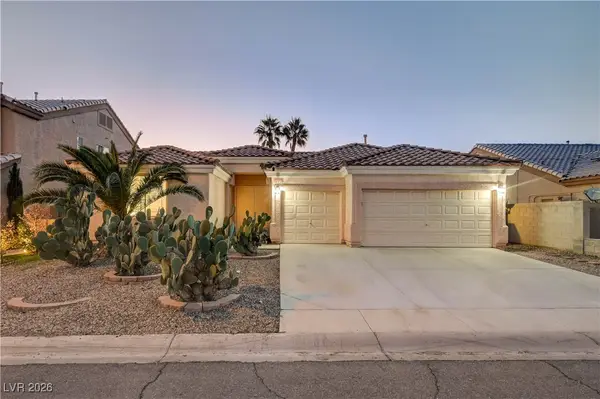 $575,000Active3 beds 2 baths1,987 sq. ft.
$575,000Active3 beds 2 baths1,987 sq. ft.4323 Village Spring Street, Las Vegas, NV 89147
MLS# 2748364Listed by: COLDWELL BANKER PREMIER - New
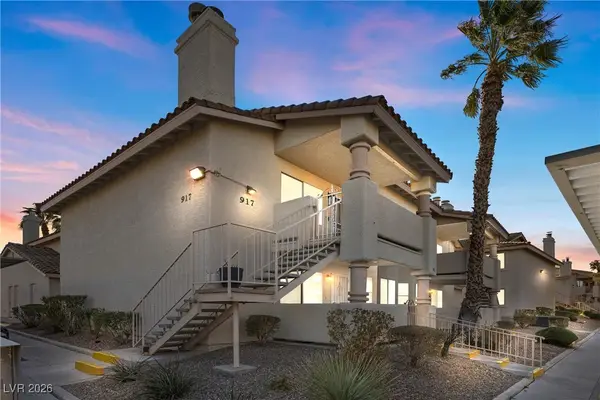 $210,000Active2 beds 2 baths912 sq. ft.
$210,000Active2 beds 2 baths912 sq. ft.917 Boulder Springs Drive #202, Las Vegas, NV 89128
MLS# 2748435Listed by: FOSTER REALTY
