9972 Cape May Street, Las Vegas, NV 89141
Local realty services provided by:Better Homes and Gardens Real Estate Universal
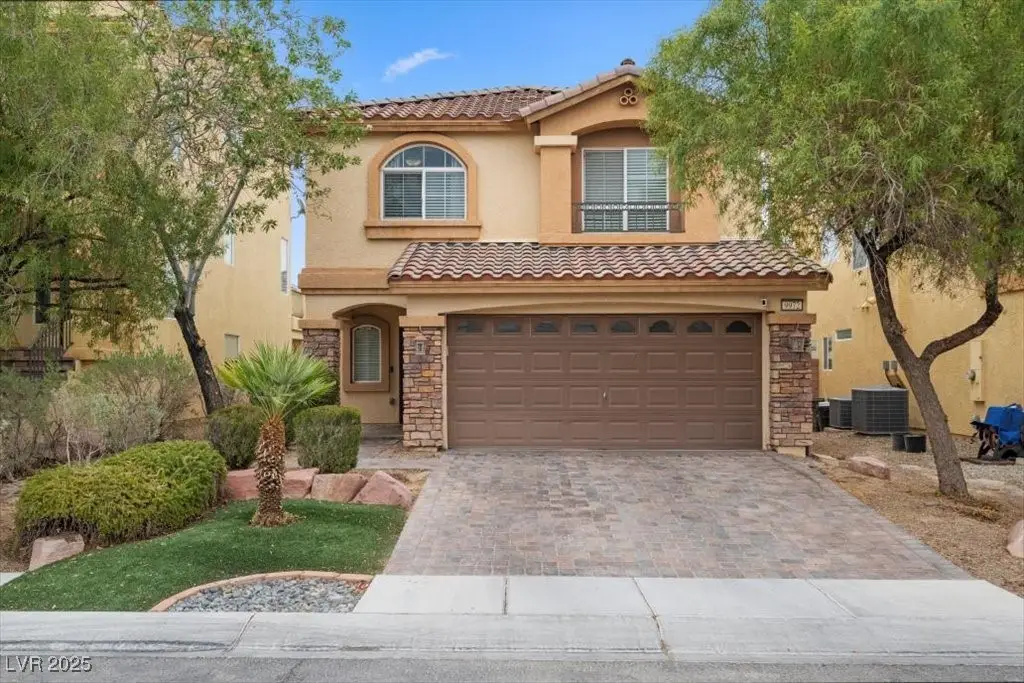
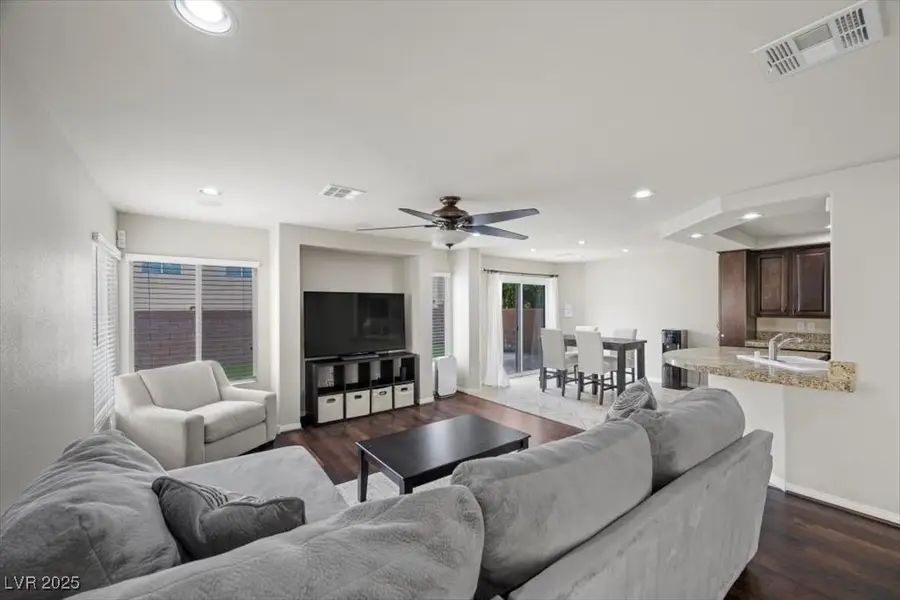
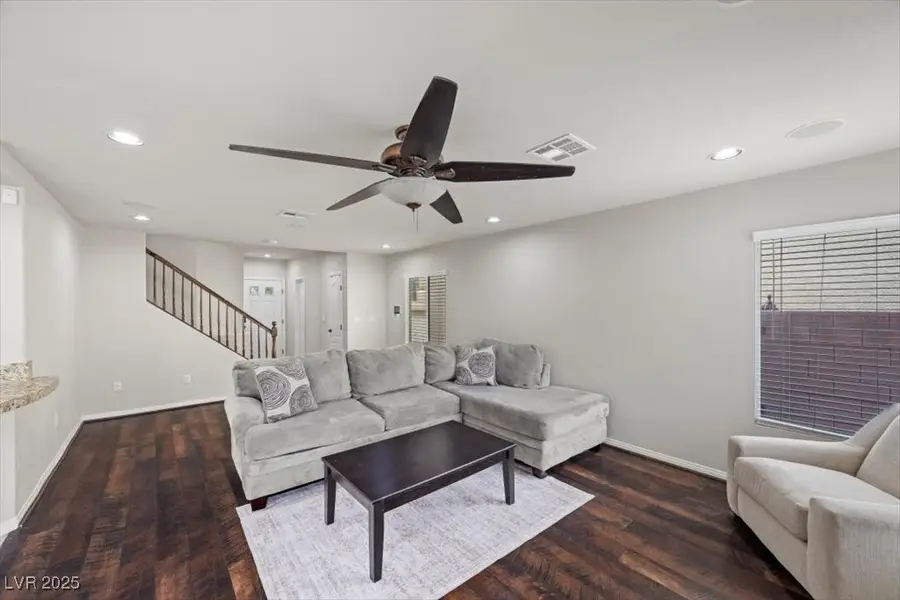
Listed by:william ramos-ruggero702-256-4900
Office:wardley real estate
MLS#:2712956
Source:GLVAR
Price summary
- Price:$435,000
- Price per sq. ft.:$228.83
About this home
Welcome to this beautifully maintained two-story home in the highly desirable Southwest Las Vegas! From the moment you arrive, the mature landscaping creates a warm welcome and wonderful curb appeal. Step inside to a bright and inviting open floor plan where the spacious living room features modern laminate flooring and light, airy walls that enhance the home’s natural flow. The kitchen is a true centerpiece with granite countertops, rich dark cabinets, and a design that overlooks the dining and living areas perfect for entertaining and everyday living. Upstairs, you will find the spacious primary suite and a primary bathroom complete with dual sinks and a large walk-in shower. With 4 bedrooms total, this home provides the flexibility for family, guests, or a home office. Completing this home is a spacious backyard with artificial turf and pavers. This home is a perfect choice for first-time buyers or anyone looking for a move-in ready home in a prime location.
Contact an agent
Home facts
- Year built:2009
- Listing Id #:2712956
- Added:1 day(s) ago
- Updated:August 24, 2025 at 11:45 PM
Rooms and interior
- Bedrooms:4
- Total bathrooms:3
- Full bathrooms:2
- Half bathrooms:1
- Living area:1,901 sq. ft.
Heating and cooling
- Cooling:Central Air, Electric
- Heating:Central, Gas
Structure and exterior
- Roof:Tile
- Year built:2009
- Building area:1,901 sq. ft.
- Lot area:0.09 Acres
Schools
- High school:Desert Oasis
- Middle school:Tarkanian
- Elementary school:Ries, Aldeane Comito,Ries, Aldeane Comito
Utilities
- Water:Public
Finances and disclosures
- Price:$435,000
- Price per sq. ft.:$228.83
- Tax amount:$2,320
New listings near 9972 Cape May Street
- New
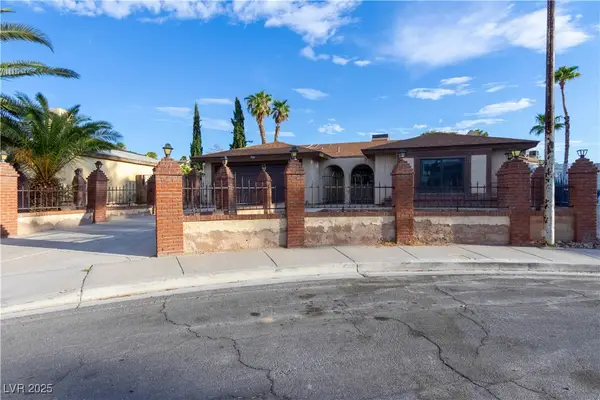 $424,900Active3 beds 2 baths1,638 sq. ft.
$424,900Active3 beds 2 baths1,638 sq. ft.5881 Arandas Court, Las Vegas, NV 89103
MLS# 2711058Listed by: RAINTREE REAL ESTATE - New
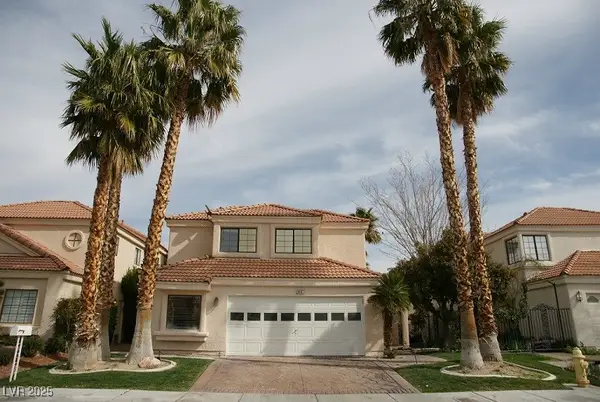 $1,050,000Active3 beds 3 baths2,173 sq. ft.
$1,050,000Active3 beds 3 baths2,173 sq. ft.3016 Waterside Circle, Las Vegas, NV 89117
MLS# 2712108Listed by: VANGUARD REALTY GROUP LLC - New
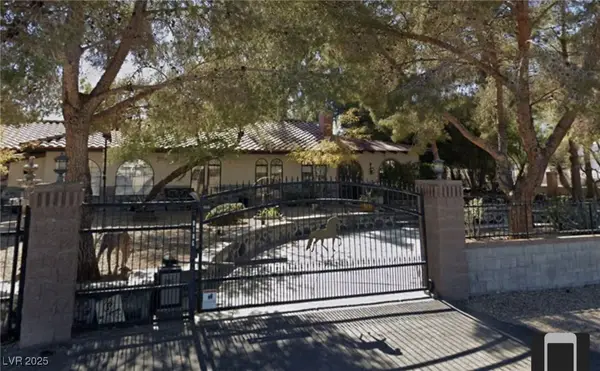 $1,190,000Active4 beds 3 baths2,712 sq. ft.
$1,190,000Active4 beds 3 baths2,712 sq. ft.10410 La Cienega Street, Las Vegas, NV 89183
MLS# 2712337Listed by: REALTY ONE GROUP, INC - New
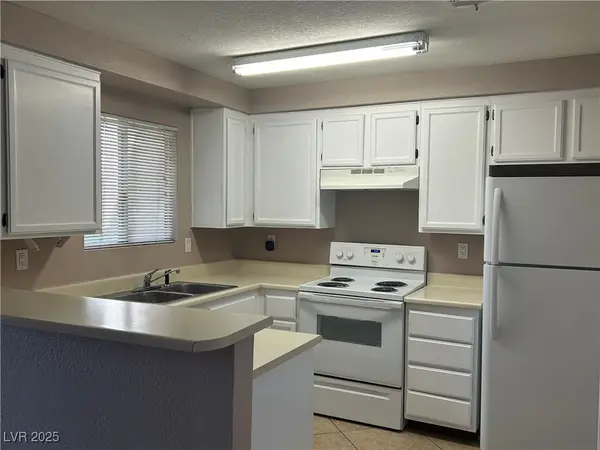 $210,000Active2 beds 2 baths957 sq. ft.
$210,000Active2 beds 2 baths957 sq. ft.6865 Tamarus Street #202, Las Vegas, NV 89119
MLS# 2712985Listed by: KEY REALTY - New
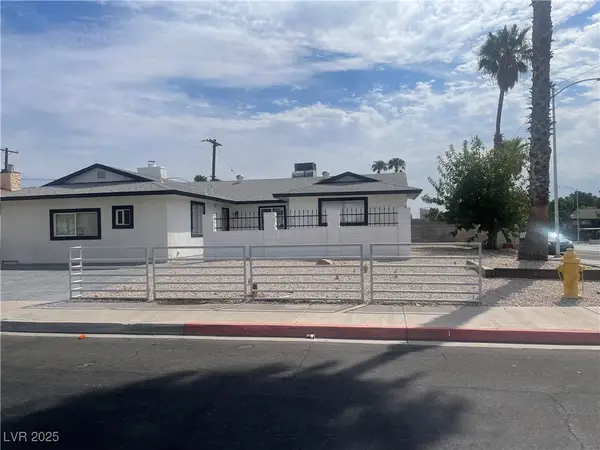 $510,000Active5 beds 3 baths2,044 sq. ft.
$510,000Active5 beds 3 baths2,044 sq. ft.3113 Black Forest Drive, Las Vegas, NV 89102
MLS# 2712972Listed by: KEY REALTY SOUTHWEST LLC - New
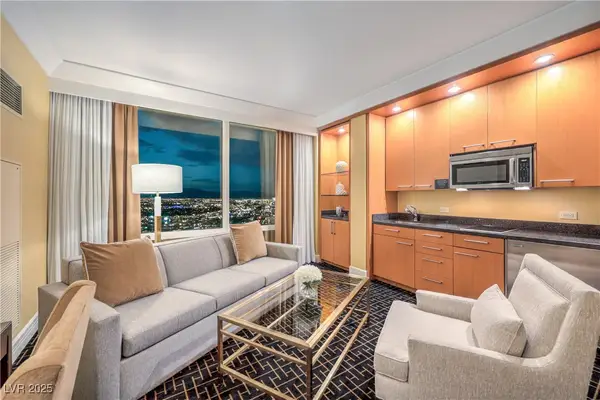 $375,000Active-- beds 1 baths533 sq. ft.
$375,000Active-- beds 1 baths533 sq. ft.2000 Fashion Show Drive #5019, Las Vegas, NV 89109
MLS# 2712285Listed by: TRUMP INTERNATIONAL REALTY - New
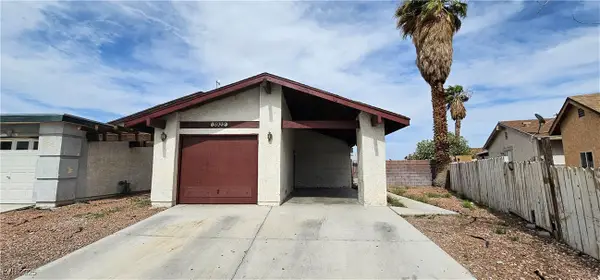 $315,000Active3 beds 2 baths1,036 sq. ft.
$315,000Active3 beds 2 baths1,036 sq. ft.3922 Calle Tereon, Las Vegas, NV 89103
MLS# 2712639Listed by: R.I.S.E - New
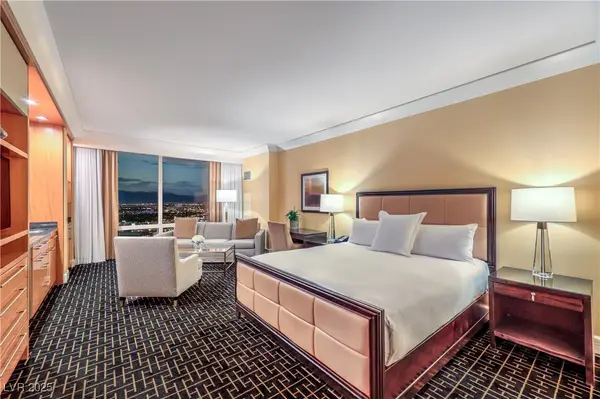 $375,000Active-- beds 1 baths534 sq. ft.
$375,000Active-- beds 1 baths534 sq. ft.2000 Fashion Show Drive #5018, Las Vegas, NV 89109
MLS# 2712711Listed by: TRUMP INTERNATIONAL REALTY - New
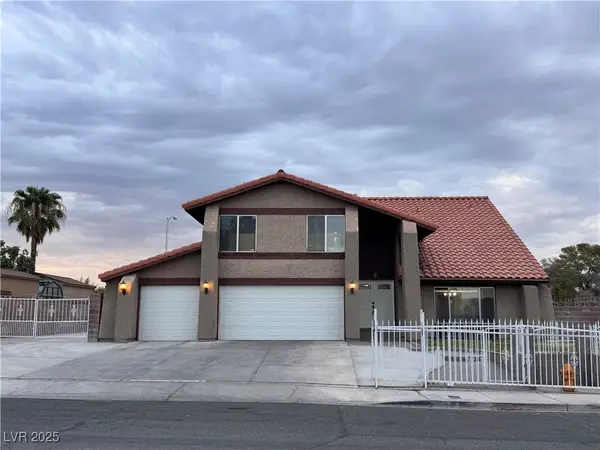 $565,000Active4 beds 3 baths2,838 sq. ft.
$565,000Active4 beds 3 baths2,838 sq. ft.2988 Chapala Drive, Las Vegas, NV 89120
MLS# 2712787Listed by: CITY VILLA REALTY & MANAGEMENT
