9972 Terrastone Drive, Las Vegas, NV 89148
Local realty services provided by:Better Homes and Gardens Real Estate Universal
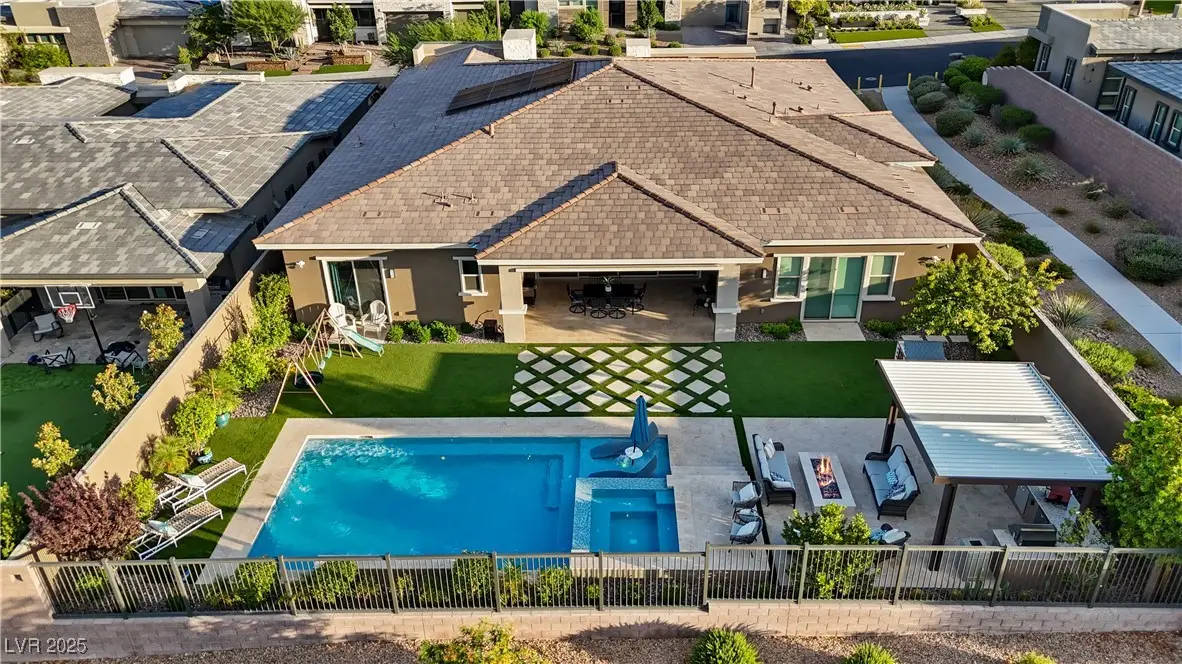


Upcoming open houses
- Sat, Aug 1602:00 pm - 05:00 pm
Listed by:alexandria mcgurk(702) 807-7044
Office:simply vegas
MLS#:2693323
Source:GLVAR
Price summary
- Price:$2,350,000
- Price per sq. ft.:$580.68
- Monthly HOA dues:$67
About this home
Located in the highly desired gated Onyx Pointe S.Summerlin Community, this exquisite single-story home sits on a ¼ acre lot with no rear neighbor and unobstructed views along a scenic paseo trail. Designed for multi-gen living, it features a private suite with separate entry, living room, wet bar, and full bath. The expansive main living area boasts a chef’s kitchen with a stunning table island and custom pantry, open to a grand family and dining room with wall-to-wall sliders leading to a covered patio for endless entertaining. The backyard is an entertainer’s dream designed by legendary Jack Zunino with an outdoor kitchen, sparkling pool, spa, and tanning ledge with effortless landscaping. Inside offers a spacious den, and 3 ensuite secondary bedrooms. The primary suite is a luxurious retreat with spa bath, vanity, and dual custom closets. A large laundry room and 3-car garage with extra storage are just a few more highlights of this stunning home. Upgraded throughout, a must see!
Contact an agent
Home facts
- Year built:2020
- Listing Id #:2693323
- Added:56 day(s) ago
- Updated:August 15, 2025 at 03:05 PM
Rooms and interior
- Bedrooms:5
- Total bathrooms:5
- Full bathrooms:2
- Half bathrooms:1
- Living area:4,047 sq. ft.
Heating and cooling
- Cooling:Central Air, Electric
- Heating:Central, Gas
Structure and exterior
- Roof:Tile
- Year built:2020
- Building area:4,047 sq. ft.
- Lot area:0.26 Acres
Schools
- High school:Sierra Vista High
- Middle school:Faiss, Wilbur & Theresa
- Elementary school:Shelley, Berkley,Shelley, Berkley
Utilities
- Water:Public
Finances and disclosures
- Price:$2,350,000
- Price per sq. ft.:$580.68
- Tax amount:$13,208
New listings near 9972 Terrastone Drive
- New
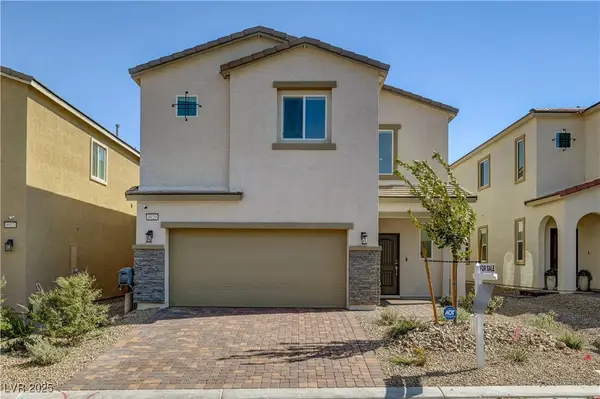 $545,000Active3 beds 3 baths2,393 sq. ft.
$545,000Active3 beds 3 baths2,393 sq. ft.9929 Lost Horse Avenue, Las Vegas, NV 89178
MLS# 2709271Listed by: LIFE REALTY DISTRICT - New
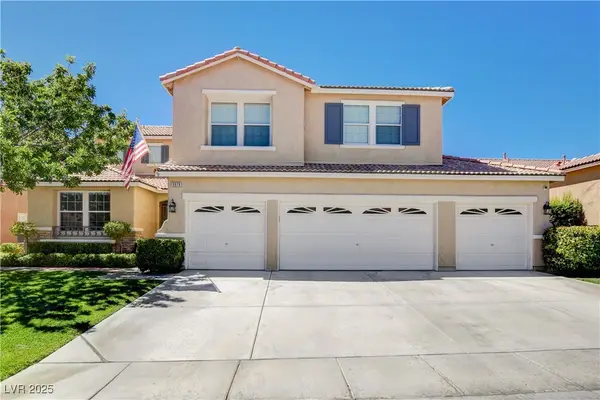 $665,888Active4 beds 3 baths2,889 sq. ft.
$665,888Active4 beds 3 baths2,889 sq. ft.9979 Twilight Vista Avenue, Las Vegas, NV 89148
MLS# 2710075Listed by: REAL BROKER LLC - New
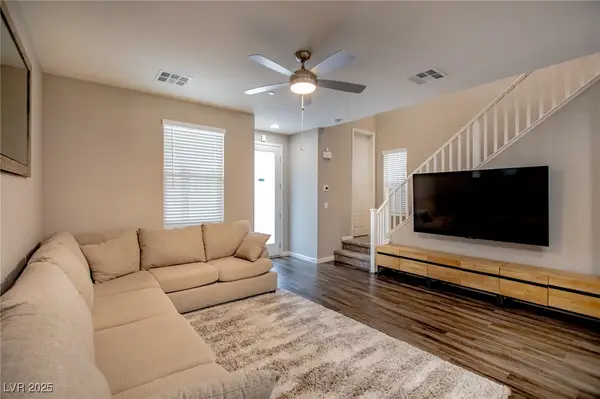 $470,000Active3 beds 3 baths1,542 sq. ft.
$470,000Active3 beds 3 baths1,542 sq. ft.541 Tokopah Falls Street, Las Vegas, NV 89138
MLS# 2710466Listed by: GALINDO GROUP REAL ESTATE - New
 $469,990Active3 beds 2 baths1,582 sq. ft.
$469,990Active3 beds 2 baths1,582 sq. ft.9857 Pioneer Avenue, Las Vegas, NV 89117
MLS# 2710137Listed by: UNITED REALTY GROUP - New
 $485,000Active3 beds 3 baths2,045 sq. ft.
$485,000Active3 beds 3 baths2,045 sq. ft.5057 Caprock Canyon Avenue, Las Vegas, NV 89139
MLS# 2694265Listed by: KELLER WILLIAMS MARKETPLACE - New
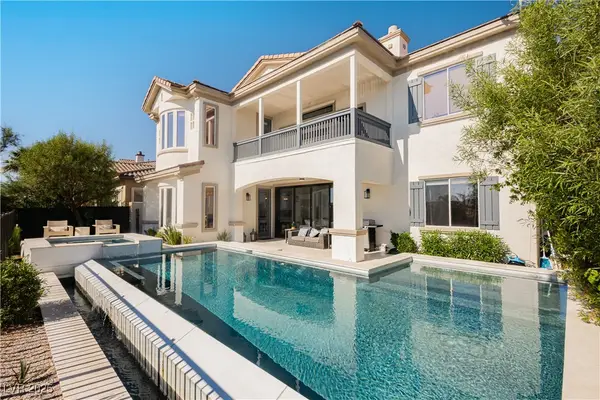 $2,800,000Active5 beds 4 baths4,107 sq. ft.
$2,800,000Active5 beds 4 baths4,107 sq. ft.2006 Country Cove Court, Las Vegas, NV 89135
MLS# 2701248Listed by: KELLER WILLIAMS MARKETPLACE - New
 $435,000Active3 beds 3 baths1,380 sq. ft.
$435,000Active3 beds 3 baths1,380 sq. ft.10997 Sardinia Sands Drive, Las Vegas, NV 89141
MLS# 2701400Listed by: BHHS NEVADA PROPERTIES - New
 $366,000Active3 beds 3 baths1,854 sq. ft.
$366,000Active3 beds 3 baths1,854 sq. ft.1101 Leonard Avenue, Las Vegas, NV 89106
MLS# 2702104Listed by: PULSE REALTY GROUP LLC - New
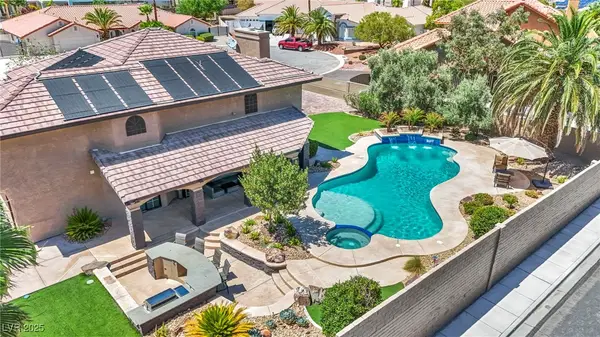 $1,899,000Active4 beds 4 baths3,760 sq. ft.
$1,899,000Active4 beds 4 baths3,760 sq. ft.3130 Appleblossom Circle, Las Vegas, NV 89117
MLS# 2703728Listed by: LPT REALTY, LLC - New
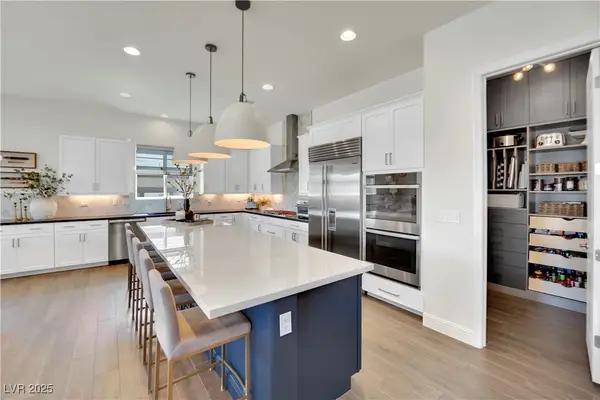 $849,000Active3 beds 3 baths2,494 sq. ft.
$849,000Active3 beds 3 baths2,494 sq. ft.9860 Mariposa Lily Avenue, Las Vegas, NV 89149
MLS# 2706173Listed by: BHHS NEVADA PROPERTIES

