9973 Chrysolite Place, Las Vegas, NV 89143
Local realty services provided by:Better Homes and Gardens Real Estate Universal
Listed by:amanda bolton
Office:lpt realty, llc.
MLS#:2713734
Source:GLVAR
Price summary
- Price:$648,000
- Price per sq. ft.:$351.98
- Monthly HOA dues:$55
About this home
Experience luxury living in the 55+ Trilogy Sunstone community! This 3-bed, 2-bath home (built 2022) sits on an oversized lot with sweeping mountain views. Enjoy a designer primary suite with spa-like bath & custom closet, a living room with electric fireplace & feature wall, and seamless indoor-outdoor living with a covered patio, remote solar shades & custom gas firepit. The extended EV-ready garage features epoxy floors, while energy efficiency shines with solar panels, solar screens & a tankless water heater. Every detail—from the upgraded laundry room to the immaculate finishes—has been thoughtfully designed. Community amenities include pickleball, fitness center, pool, clubs, live music & a full-service restaurant coming soon. Why wait to build when you can have this move-in ready gem today?
Contact an agent
Home facts
- Year built:2022
- Listing ID #:2713734
- Added:45 day(s) ago
- Updated:October 13, 2025 at 05:43 PM
Rooms and interior
- Bedrooms:3
- Total bathrooms:2
- Full bathrooms:1
- Living area:1,841 sq. ft.
Heating and cooling
- Cooling:Central Air, Electric
- Heating:Central, Gas
Structure and exterior
- Roof:Tile
- Year built:2022
- Building area:1,841 sq. ft.
- Lot area:0.13 Acres
Schools
- High school:Arbor View
- Middle school:Cadwallader Ralph
- Elementary school:Bilbray, James H.,Scherkenbach, William & Mary
Utilities
- Water:Public
Finances and disclosures
- Price:$648,000
- Price per sq. ft.:$351.98
- Tax amount:$6,165
New listings near 9973 Chrysolite Place
- New
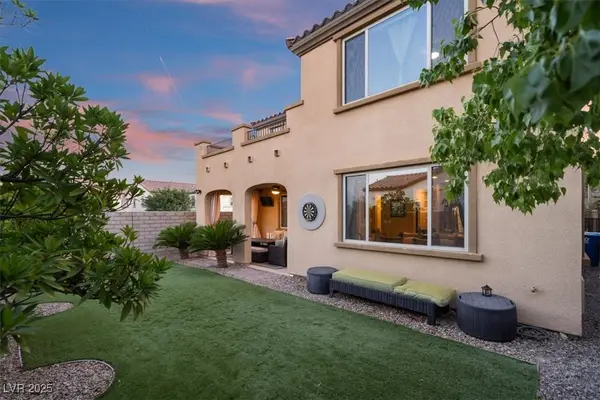 $735,000Active4 beds 3 baths2,240 sq. ft.
$735,000Active4 beds 3 baths2,240 sq. ft.620 Signal Peak Street, Las Vegas, NV 89138
MLS# 2725773Listed by: REAL BROKER LLC - New
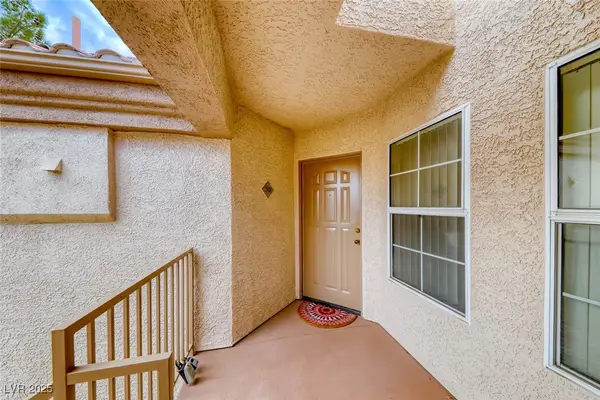 $225,000Active2 beds 2 baths959 sq. ft.
$225,000Active2 beds 2 baths959 sq. ft.7400 W Flamingo Road #2008, Las Vegas, NV 89147
MLS# 2726361Listed by: KELLER WILLIAMS REALTY LAS VEG - New
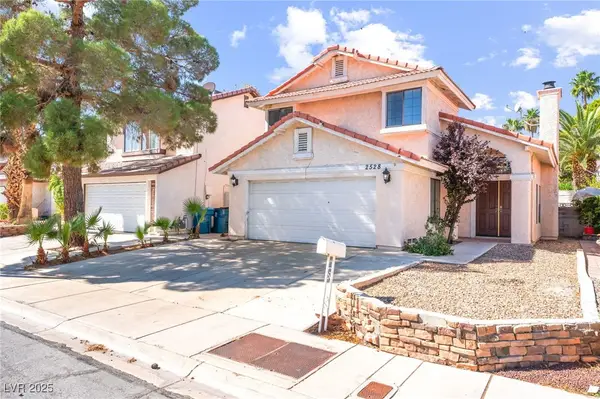 $369,900Active3 beds 3 baths1,336 sq. ft.
$369,900Active3 beds 3 baths1,336 sq. ft.2528 Cherrywood Street, Las Vegas, NV 89108
MLS# 2726546Listed by: EASY STREET REALTY LAS VEGAS - Open Sat, 10am to 2pmNew
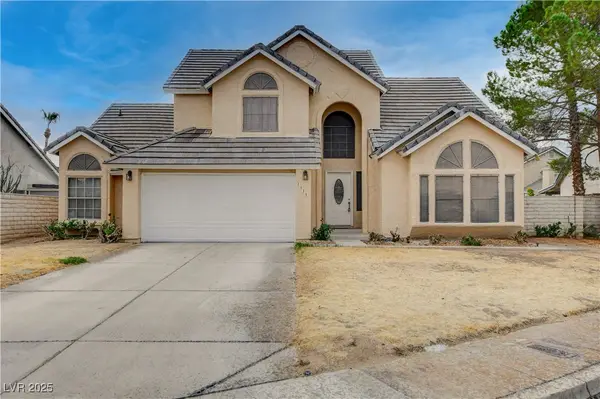 $519,000Active3 beds 3 baths2,240 sq. ft.
$519,000Active3 beds 3 baths2,240 sq. ft.7125 Caprock Circle, Las Vegas, NV 89129
MLS# 2724917Listed by: LPT REALTY LLC - New
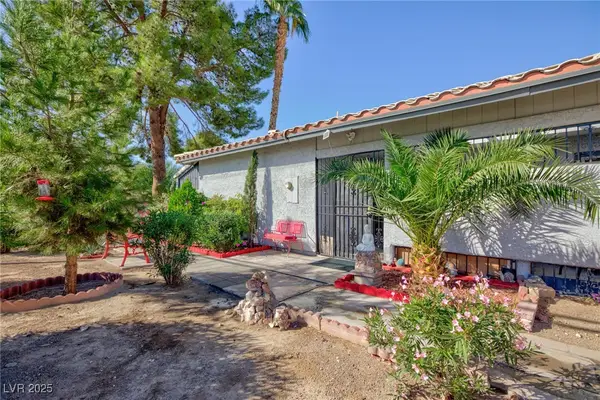 $219,900Active2 beds 2 baths984 sq. ft.
$219,900Active2 beds 2 baths984 sq. ft.251 N Lamb Boulevard #C, Las Vegas, NV 89110
MLS# 2725896Listed by: UNITED REALTY GROUP - New
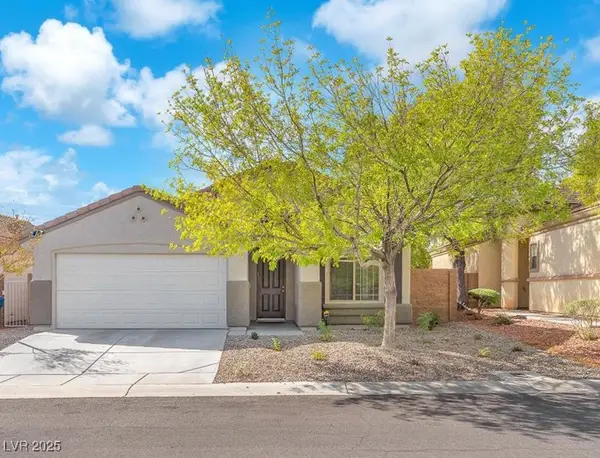 $499,990Active3 beds 2 baths1,879 sq. ft.
$499,990Active3 beds 2 baths1,879 sq. ft.4915 Monteleone Avenue, Las Vegas, NV 89141
MLS# 2726587Listed by: REAL BROKER LLC - New
 $340,000Active4 beds 3 baths1,269 sq. ft.
$340,000Active4 beds 3 baths1,269 sq. ft.5102 Billman Avenue, Las Vegas, NV 89122
MLS# 2726780Listed by: UNITED REALTY GROUP - New
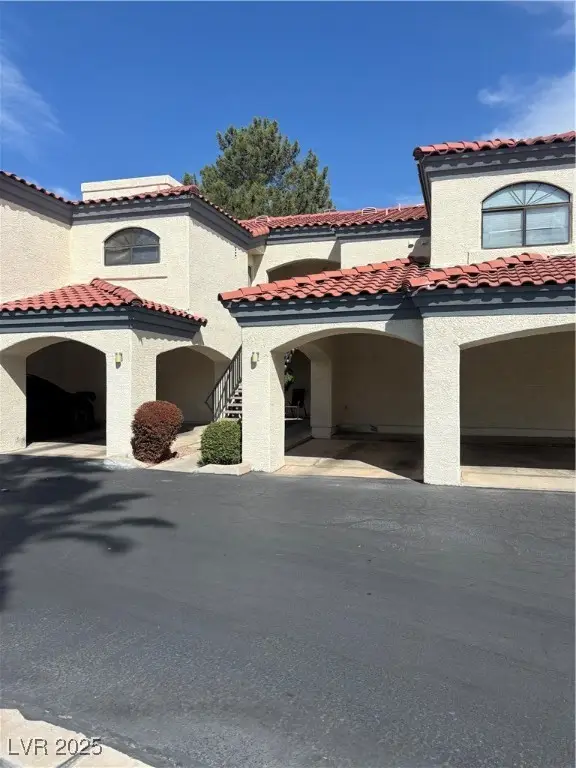 $245,000Active3 beds 2 baths1,192 sq. ft.
$245,000Active3 beds 2 baths1,192 sq. ft.8455 W Sahara Avenue #248, Las Vegas, NV 89117
MLS# 2726968Listed by: LAS VEGAS REALTY GROUP - New
 $285,000Active2 beds 2 baths1,198 sq. ft.
$285,000Active2 beds 2 baths1,198 sq. ft.31 E Agate Avenue #302, Las Vegas, NV 89123
MLS# 2726995Listed by: THE PROPERTY MANAGEMENT FIRM - New
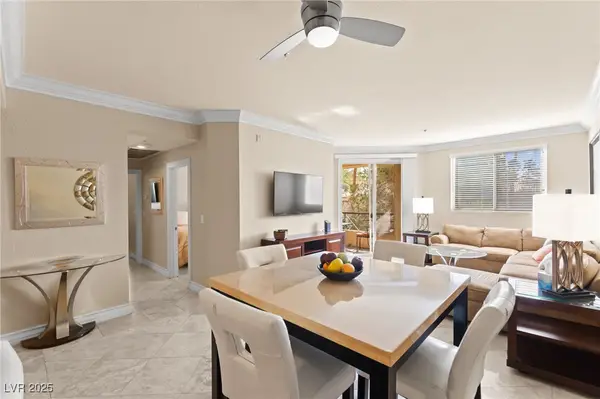 $315,000Active2 beds 2 baths1,062 sq. ft.
$315,000Active2 beds 2 baths1,062 sq. ft.220 E Flamingo Road #111, Las Vegas, NV 89169
MLS# 2727009Listed by: HUNTINGTON & ELLIS, A REAL EST
