Local realty services provided by:Better Homes and Gardens Real Estate Universal
Listed by: stella s. sun
Office: plurify properties llc.
MLS#:2703345
Source:GLVAR
Price summary
- Price:$419,500
- Price per sq. ft.:$236.6
- Monthly HOA dues:$45
About this home
RECENT PRICE REDUCTION ON THIS HIGHLY UPGRADED TOWNHOME!! Situated in the highly sought-after master-planned community of Mountain’s Edge, this impeccably maintained two-story townhome features three bedrooms, two bathrooms, and is located within a gated community that boasts over $60,000 in upgrades. Built in 2018, the home showcases a wrought iron entry door for enhanced privacy and security, along with quartz countertops, and quality laminate flooring. The thoughtfully designed living, dining, and kitchen areas provide functional spaces, with attention to detail evident throughout every room. Enjoy outdoor living with both a private patio deck area and an upper-level balcony. Community amenities include a pool, spa, fitness center, parks, and more. This home is conveniently located near schools, shopping, and restaurants. All appliances are included, and an itemized options list is available upon request.
Contact an agent
Home facts
- Year built:2018
- Listing ID #:2703345
- Added:202 day(s) ago
- Updated:February 10, 2026 at 11:59 AM
Rooms and interior
- Bedrooms:3
- Total bathrooms:2
- Full bathrooms:1
- Living area:1,773 sq. ft.
Heating and cooling
- Cooling:Central Air, Electric
- Heating:Central, Gas
Structure and exterior
- Roof:Tile
- Year built:2018
- Building area:1,773 sq. ft.
- Lot area:0.05 Acres
Schools
- High school:Desert Oasis
- Middle school:Canarelli Lawrence & Heidi
- Elementary school:Watson, Frederick W,Watson, Frederick W
Utilities
- Water:Public
Finances and disclosures
- Price:$419,500
- Price per sq. ft.:$236.6
- Tax amount:$2,661
New listings near 9981 Sable Point Street
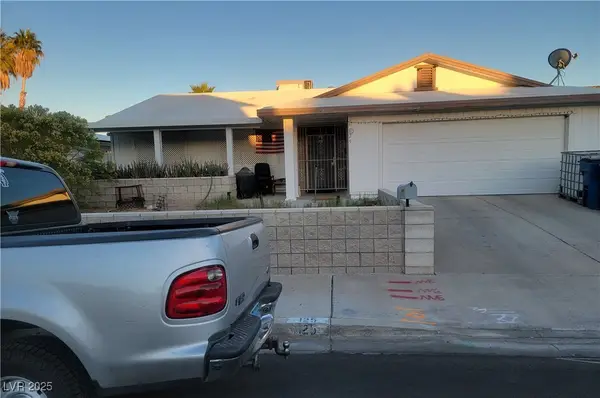 $450,000Active3 beds 2 baths1,620 sq. ft.
$450,000Active3 beds 2 baths1,620 sq. ft.Address Withheld By Seller, Las Vegas, NV 89145
MLS# 2729663Listed by: UNITED REALTY GROUP $460,000Active3 beds 3 baths2,119 sq. ft.
$460,000Active3 beds 3 baths2,119 sq. ft.Address Withheld By Seller, Las Vegas, NV 89119
MLS# 2738050Listed by: YOUR HOME SOLD GUARANTEED RE- New
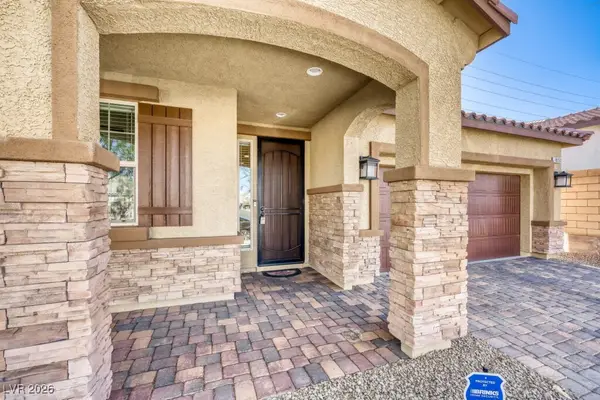 $550,000Active3 beds 2 baths1,748 sq. ft.
$550,000Active3 beds 2 baths1,748 sq. ft.Address Withheld By Seller, Las Vegas, NV 89166
MLS# 2753480Listed by: EXP REALTY - New
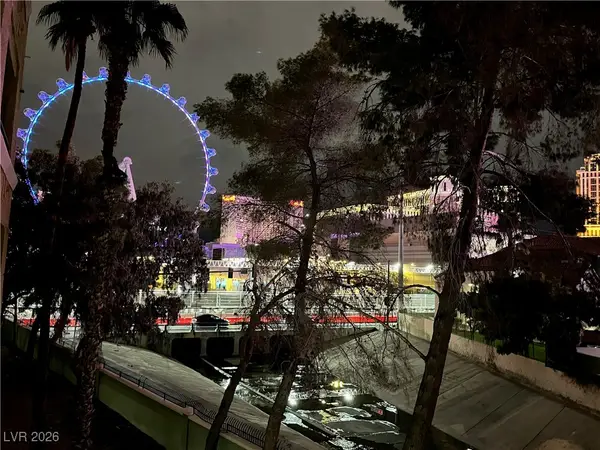 $242,000Active1 beds 1 baths692 sq. ft.
$242,000Active1 beds 1 baths692 sq. ft.210 E Flamingo Road #218, Las Vegas, NV 89169
MLS# 2751072Listed by: IMS REALTY LLC - New
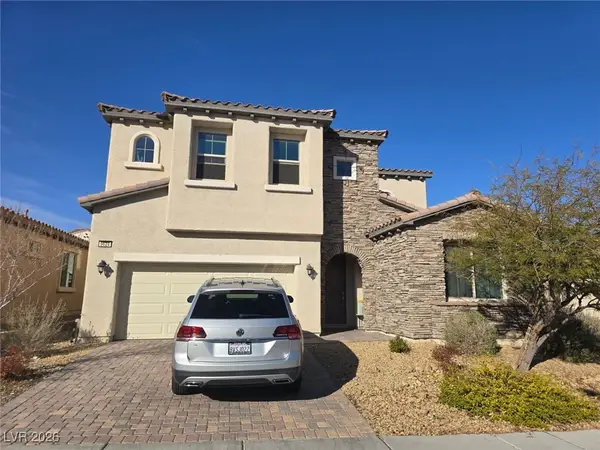 $589,000Active4 beds 4 baths3,532 sq. ft.
$589,000Active4 beds 4 baths3,532 sq. ft.9624 Ponderosa Skye Court, Las Vegas, NV 89166
MLS# 2753073Listed by: BHHS NEVADA PROPERTIES - New
 $539,999Active2 beds 2 baths1,232 sq. ft.
$539,999Active2 beds 2 baths1,232 sq. ft.897 Carlton Terrace Lane, Las Vegas, NV 89138
MLS# 2753249Listed by: O'HARMONY REALTY LLC - New
 $1,199,900Active4 beds 4 baths3,536 sq. ft.
$1,199,900Active4 beds 4 baths3,536 sq. ft.9938 Cambridge Brook Avenue, Las Vegas, NV 89149
MLS# 2753594Listed by: REAL BROKER LLC - New
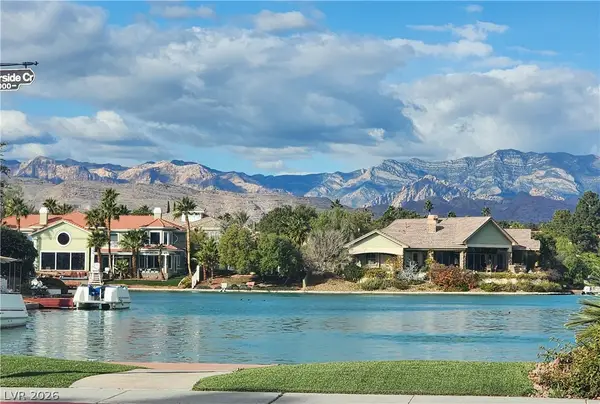 $980,000Active4 beds 3 baths2,375 sq. ft.
$980,000Active4 beds 3 baths2,375 sq. ft.3033 Misty Harbour Drive, Las Vegas, NV 89117
MLS# 2753697Listed by: CENTENNIAL REAL ESTATE - New
 $775,000Active3 beds 2 baths2,297 sq. ft.
$775,000Active3 beds 2 baths2,297 sq. ft.62 Harbor Coast Street, Las Vegas, NV 89148
MLS# 2753811Listed by: SIGNATURE REAL ESTATE GROUP - New
 $145,000Active2 beds 1 baths816 sq. ft.
$145,000Active2 beds 1 baths816 sq. ft.565 S Royal Crest Circle #19, Las Vegas, NV 89169
MLS# 2754441Listed by: BHHS NEVADA PROPERTIES

