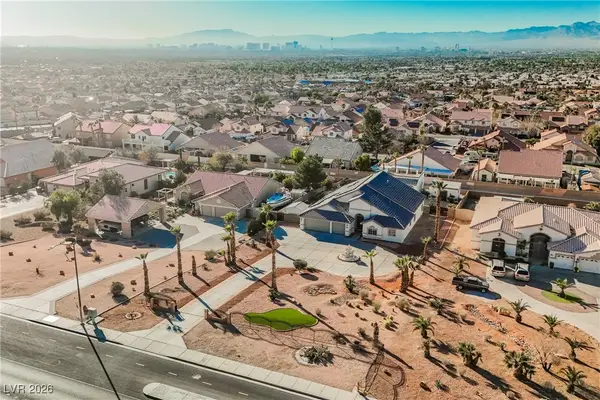9990 Egan Valley Street, Las Vegas, NV 89166
Local realty services provided by:Better Homes and Gardens Real Estate Universal
Listed by: kevin g. smith702-451-2605
Office: act 1 realty
MLS#:2710216
Source:GLVAR
Price summary
- Price:$839,900
- Price per sq. ft.:$307.43
- Monthly HOA dues:$74
About this home
NW Model Perfect - Entertainers Delight - Upgraded To The Maximum - Paved Courtyard Entry - 4 Bedroom 3 Baths Single Story - Upgraded Quartz Counters - Open Floorplan - Wide Plank Vinyl Flooring - Chefs Gourmet Kitchen With Oversized Island - Custom Soft Close Cabinets - Walk-In-Pantry - GE Stainless Kitchen Appliances - Great Room With Fireplace Featuring Large Stacking Sliding Patio Doors Leading To Covered Patio -Rear Master Suite Leads Into Your Luxurious Grand Master Bath With Double Sinks - Hugh Shower And Spa Tub - Walk-In Master Closet - Separate Den Area Ideal For TV Or Game Room - Laundry Room With Sink -Enjoy The Rear Yard With Covered Patio - Custom Built-In- BBQ - Outdoor Spa To Enjoy All Year Long -Professional Landscaped with Artificial Turf - 3 Car Tandem Garage - Tankless Hot Water Heater - Too Many Extras To List - Pride Of Ownership Here -Call Agent For Additional Information . TOTAL SQUARE FOOTAGE IS 2750, NOT 2370!
Contact an agent
Home facts
- Year built:2023
- Listing ID #:2710216
- Added:147 day(s) ago
- Updated:December 24, 2025 at 11:49 AM
Rooms and interior
- Bedrooms:4
- Total bathrooms:4
- Full bathrooms:3
- Half bathrooms:1
- Living area:2,732 sq. ft.
Heating and cooling
- Cooling:Central Air, Electric
- Heating:Central, Gas, Multiple Heating Units
Structure and exterior
- Roof:Tile
- Year built:2023
- Building area:2,732 sq. ft.
- Lot area:0.15 Acres
Schools
- High school:Centennial
- Middle school:Escobedo Edmundo
- Elementary school:Bilbray, James H.,Bilbray, James H.
Utilities
- Water:Public
Finances and disclosures
- Price:$839,900
- Price per sq. ft.:$307.43
- Tax amount:$7,156
New listings near 9990 Egan Valley Street
- New
 $546,000Active2 beds 2 baths1,405 sq. ft.
$546,000Active2 beds 2 baths1,405 sq. ft.222 Karen Avenue #1802, Las Vegas, NV 89109
MLS# 2741976Listed by: EVOLVE REALTY - New
 $423,000Active4 beds 4 baths2,194 sq. ft.
$423,000Active4 beds 4 baths2,194 sq. ft.3546 Reserve Court, Las Vegas, NV 89129
MLS# 2748192Listed by: REAL BROKER LLC - New
 $5,800,000Active0.71 Acres
$5,800,000Active0.71 Acres22 Skyfall Point Drive, Las Vegas, NV 89138
MLS# 2748319Listed by: SERHANT - New
 $245,000Active3 beds 2 baths1,190 sq. ft.
$245,000Active3 beds 2 baths1,190 sq. ft.3055 Key Largo Drive #101, Las Vegas, NV 89120
MLS# 2748374Listed by: BELLA VEGAS HOMES REALTY - New
 $425,175Active3 beds 2 baths1,248 sq. ft.
$425,175Active3 beds 2 baths1,248 sq. ft.5710 Whimsical Street, Las Vegas, NV 89148
MLS# 2748541Listed by: REALTY ONE GROUP, INC - New
 $390,000Active3 beds 3 baths1,547 sq. ft.
$390,000Active3 beds 3 baths1,547 sq. ft.10504 El Cerrito Chico Street, Las Vegas, NV 89179
MLS# 2748544Listed by: HUNTINGTON & ELLIS, A REAL EST - New
 $949,900Active5 beds 4 baths2,956 sq. ft.
$949,900Active5 beds 4 baths2,956 sq. ft.1259 N Hollywood Boulevard, Las Vegas, NV 89110
MLS# 2745605Listed by: RUSTIC PROPERTIES - New
 $199,000Active2 beds 2 baths970 sq. ft.
$199,000Active2 beds 2 baths970 sq. ft.5320 Portavilla Court #101, Las Vegas, NV 89122
MLS# 2746744Listed by: SIMPLY VEGAS - New
 $619,000Active4 beds 3 baths3,094 sq. ft.
$619,000Active4 beds 3 baths3,094 sq. ft.1411 Covelo Court, Las Vegas, NV 89146
MLS# 2748375Listed by: SIMPLY VEGAS - New
 $265,000Active3 beds 2 baths1,248 sq. ft.
$265,000Active3 beds 2 baths1,248 sq. ft.3660 Gulf Shores Drive, Las Vegas, NV 89122
MLS# 2748482Listed by: SIMPLIHOM
