Address Withheld By Seller, Las Vegas, NV 89123
Local realty services provided by:Better Homes and Gardens Real Estate Universal
Listed by:craig rombough(702) 533-1833
Office:realty one group, inc
MLS#:2726393
Source:GLVAR
Sorry, we are unable to map this address
Price summary
- Price:$899,999
- Price per sq. ft.:$220.16
- Monthly HOA dues:$115
About this home
Beautiful gated and substantially upgraded home in the desired Finisterre Subdivision, Upscale polished stone Travertine, Carpeted Bedrooms, Beautiful wood shutters throughout and Hardwood Floors. This home has 5 Bedrooms, 4 Bathrooms, Nice Office/Den area, Large Open area upstairs with wet bar for entertainment, Large Laundry Room with sink and countertops lots of cabinets, Large Kitchen with Island and updated appliances, and Granite Counters throughout. Garage has room for over 4 cars epoxy floors and comes with a Level 2 Electric Car Charger. Backyard has a Sparkling Pool and tiles are being cleaned It also has a full length covered patio. Master has a hugs balcony. Home is close to Shopping and Freeway access. This is priced to sell and a must see !!
Contact an agent
Home facts
- Year built:2007
- Listing ID #:2726393
- Added:3 day(s) ago
- Updated:October 14, 2025 at 03:41 AM
Rooms and interior
- Bedrooms:5
- Total bathrooms:4
- Full bathrooms:3
- Half bathrooms:1
- Living area:4,088 sq. ft.
Heating and cooling
- Cooling:Central Air, Electric
- Heating:Central, Gas, Multiple Heating Units
Structure and exterior
- Roof:Tile
- Year built:2007
- Building area:4,088 sq. ft.
- Lot area:0.19 Acres
Schools
- High school:Silverado
- Middle school:Schofield Jack Lund
- Elementary school:Hill, Charlotte,Hill, Charlotte
Utilities
- Water:Public
Finances and disclosures
- Price:$899,999
- Price per sq. ft.:$220.16
- Tax amount:$7,485
New listings near 89123
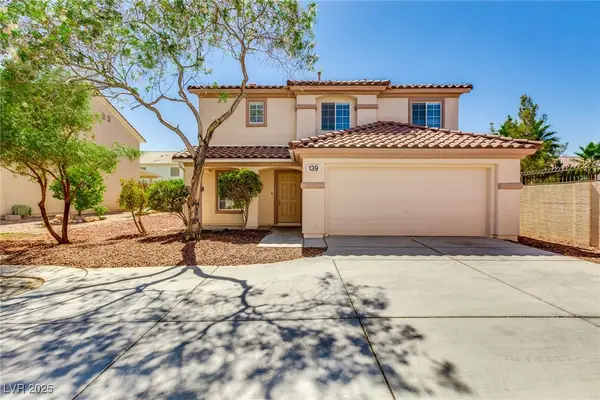 $458,400Pending3 beds 3 baths2,005 sq. ft.
$458,400Pending3 beds 3 baths2,005 sq. ft.139 Kilmartin Valley Court, Las Vegas, NV 89148
MLS# 2726772Listed by: DESIO REALTY GROUP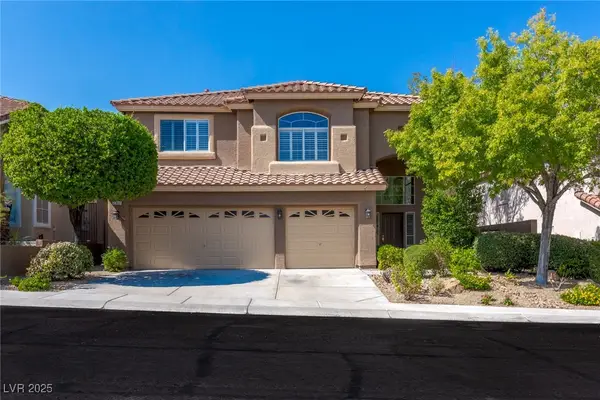 $635,075Pending3 beds 3 baths2,515 sq. ft.
$635,075Pending3 beds 3 baths2,515 sq. ft.2317 Sunrise Meadows Drive, Las Vegas, NV 89134
MLS# 2726825Listed by: DESIO REALTY GROUP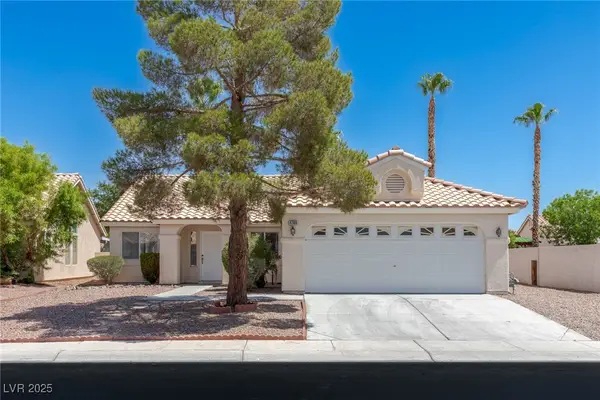 $367,675Pending3 beds 2 baths1,668 sq. ft.
$367,675Pending3 beds 2 baths1,668 sq. ft.4708 Canna Drive, Las Vegas, NV 89122
MLS# 2726828Listed by: DESIO REALTY GROUP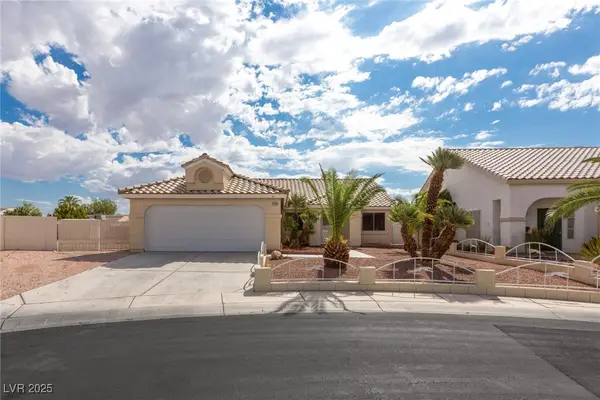 $372,450Pending3 beds 2 baths1,668 sq. ft.
$372,450Pending3 beds 2 baths1,668 sq. ft.4798 Diza Court, Las Vegas, NV 89122
MLS# 2726831Listed by: DESIO REALTY GROUP- New
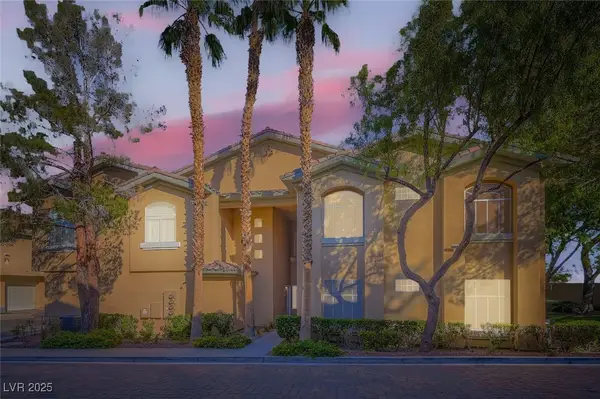 $360,000Active3 beds 2 baths1,412 sq. ft.
$360,000Active3 beds 2 baths1,412 sq. ft.8721 Red Brook Drive #203, Las Vegas, NV 89128
MLS# 2725913Listed by: BHHS NEVADA PROPERTIES - New
 $109,999Active0.13 Acres
$109,999Active0.13 Acres6286 E Lake Mead Boulevard, Las Vegas, NV 89156
MLS# 2726429Listed by: LAS VEGAS REALTY GROUP - New
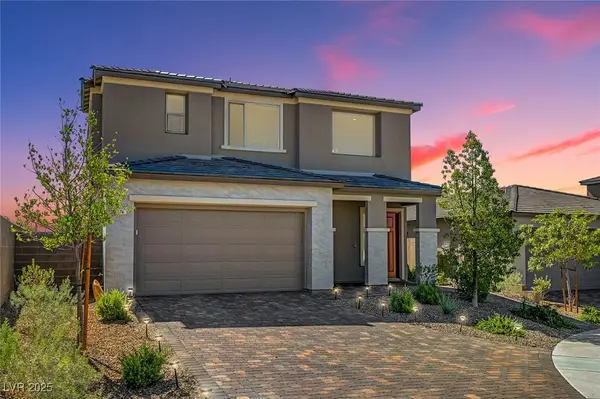 $1,275,000Active5 beds 5 baths3,083 sq. ft.
$1,275,000Active5 beds 5 baths3,083 sq. ft.324 Black Turnstone Court, Las Vegas, NV 89138
MLS# 2727141Listed by: REALTY ONE GROUP, INC - New
 $450,000Active3 beds 2 baths1,134 sq. ft.
$450,000Active3 beds 2 baths1,134 sq. ft.7721 Rockfield Drive, Las Vegas, NV 89128
MLS# 2727306Listed by: LAS VEGAS REAL ESTATE SPECIALI - New
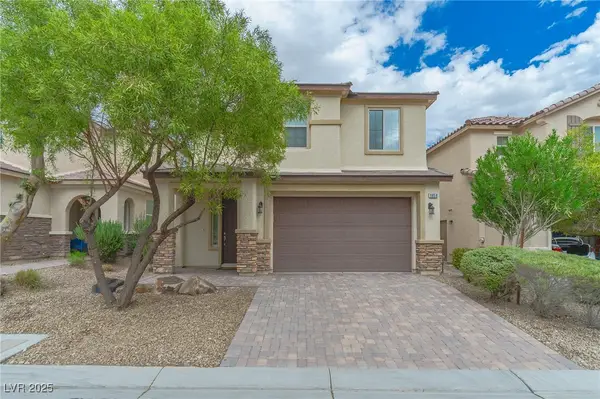 $575,000Active4 beds 3 baths2,328 sq. ft.
$575,000Active4 beds 3 baths2,328 sq. ft.9858 Sunriver Meadows Avenue, Las Vegas, NV 89148
MLS# 2727199Listed by: CUSTOM REALTY LLC - New
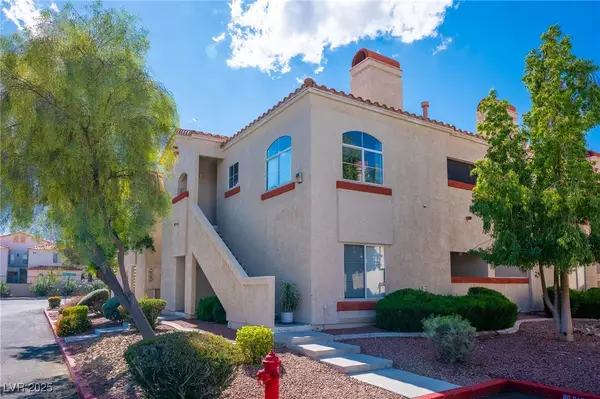 $220,000Active1 beds 1 baths821 sq. ft.
$220,000Active1 beds 1 baths821 sq. ft.8400 White Eagle Avenue #203, Las Vegas, NV 89145
MLS# 2726416Listed by: UNITED REALTY GROUP
