25 Armand Beach + 2 Sweet Bay Drive, Las Vegas, FL 32137
Local realty services provided by:Better Homes and Gardens Real Estate Thomas Group
Listed by:carol sullivan
Office:lighthouse realty associates
MLS#:FC307434
Source:MFRMLS
Sorry, we are unable to map this address
Price summary
- Price:$539,000
About this home
Endless Potential in a Tropical Paradise – 3 Bed, 2.5 Bath Beach Access Home with Extra Buildable Lot. Nestled in a sought-after location, this charming 3-bedroom, 2.5-bath, two-story home offers a rare opportunity to create your dream beach side oasis. With island breezes flowing through every room, you’ll enjoy a relaxed, tropical atmosphere year-round. Golf cart-friendly and just moments from pristine beach access, the location can’t be beat for those seeking the perfect balance of serenity and adventure. Whether you're enjoying quiet days at the beach or strolling through the vibrant neighborhood, this home offers the best of both worlds. Additionally, this property comes with an extra buildable lot, providing you the opportunity to expand or develop your dream home, guest house, or investment property in this desirable area. Don’t miss your chance to transform this hidden gem into the ultimate coastal retreat!ac/heat 2022 new and driveway 2011 new
Contact an agent
Home facts
- Year built:1986
- Listing ID #:FC307434
- Added:167 day(s) ago
- Updated:September 26, 2025 at 01:23 PM
Rooms and interior
- Bedrooms:3
- Total bathrooms:3
- Full bathrooms:2
- Half bathrooms:1
Heating and cooling
- Cooling:Central Air
- Heating:Central, Electric
Structure and exterior
- Roof:Shingle
- Year built:1986
Utilities
- Water:Public, Water Connected
- Sewer:Septic Tank
Finances and disclosures
- Price:$539,000
- Tax amount:$1,854 (2024)
New listings near 25 Armand Beach + 2 Sweet Bay Drive
- New
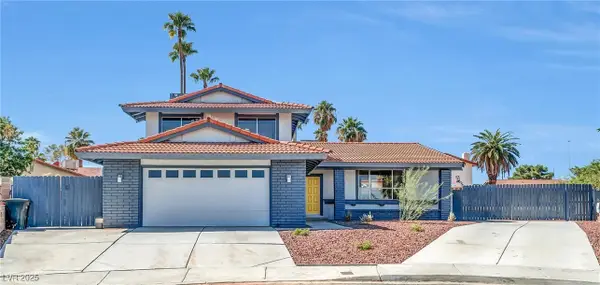 $595,000Active4 beds 3 baths2,128 sq. ft.
$595,000Active4 beds 3 baths2,128 sq. ft.4345 Quay Court, Las Vegas, NV 89120
MLS# 2721631Listed by: REALTY ONE GROUP, INC - New
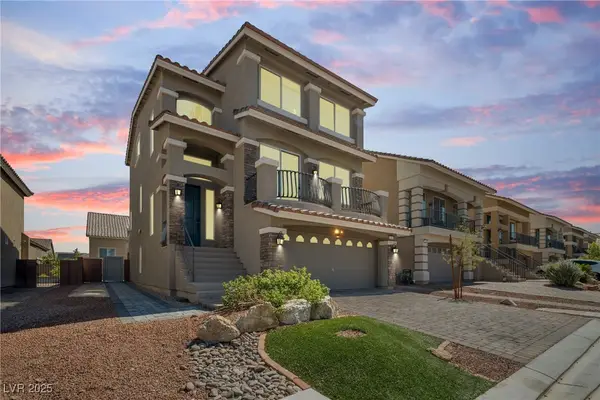 $589,000Active4 beds 4 baths3,005 sq. ft.
$589,000Active4 beds 4 baths3,005 sq. ft.7142 Steele Canyon Street, Las Vegas, NV 89118
MLS# 2721638Listed by: KELLER WILLIAMS VIP - New
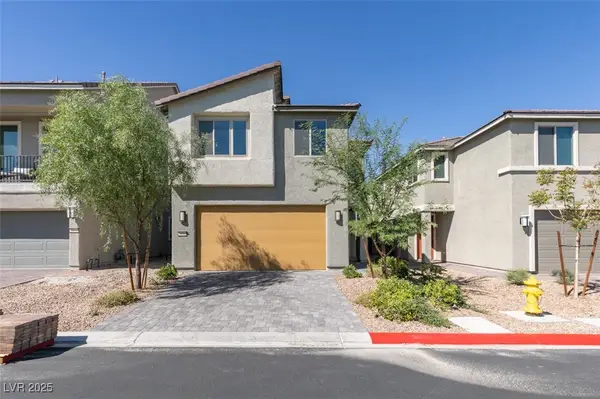 $549,000Active5 beds 3 baths2,206 sq. ft.
$549,000Active5 beds 3 baths2,206 sq. ft.10443 Restless River Street, Las Vegas, NV 89141
MLS# 2722258Listed by: SIMPLY VEGAS - New
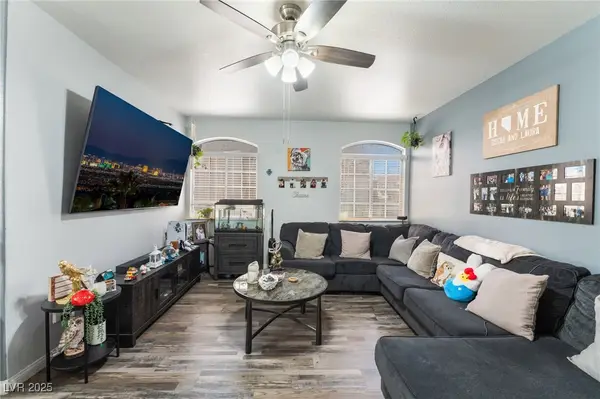 $210,000Active2 beds 2 baths1,080 sq. ft.
$210,000Active2 beds 2 baths1,080 sq. ft.1405 S Nellis Boulevard #1121, Las Vegas, NV 89104
MLS# 2722321Listed by: BHHS NEVADA PROPERTIES - New
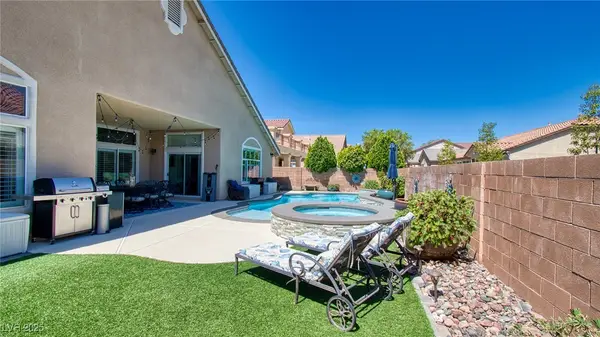 $697,777Active4 beds 3 baths3,136 sq. ft.
$697,777Active4 beds 3 baths3,136 sq. ft.5820 Amber Station Avenue, Las Vegas, NV 89131
MLS# 2722305Listed by: BLUE DIAMOND REALTY LLC - New
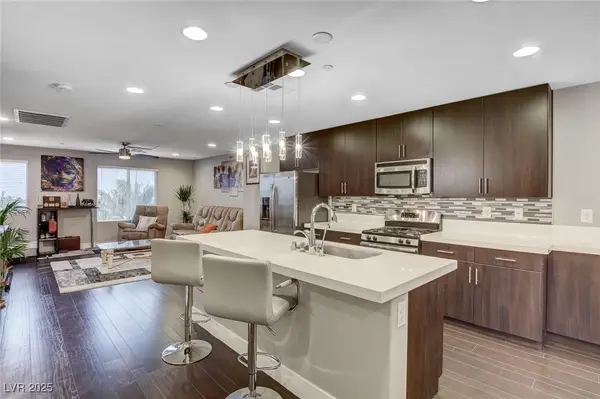 $405,000Active3 beds 4 baths1,589 sq. ft.
$405,000Active3 beds 4 baths1,589 sq. ft.9050 W Tropicana Avenue #1073, Las Vegas, NV 89147
MLS# 2715462Listed by: SIMPLY VEGAS - New
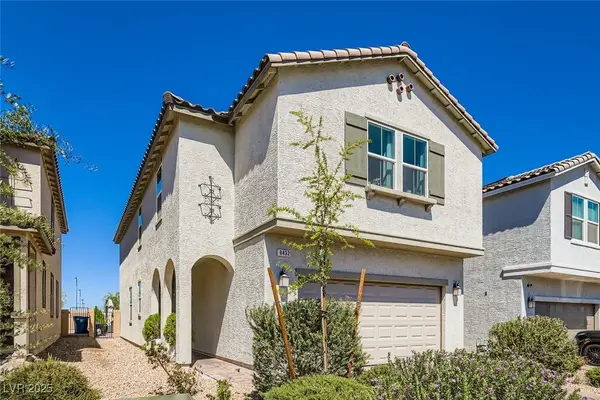 $599,000Active4 beds 3 baths2,467 sq. ft.
$599,000Active4 beds 3 baths2,467 sq. ft.8432 Alder Rain Street, Las Vegas, NV 89113
MLS# 2715950Listed by: KELLER WILLIAMS MARKETPLACE - New
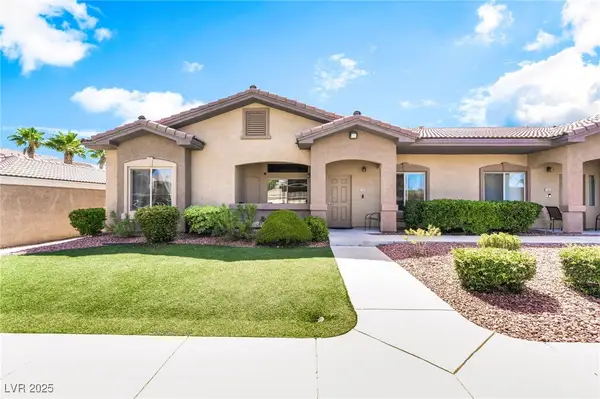 $345,000Active3 beds 2 baths1,239 sq. ft.
$345,000Active3 beds 2 baths1,239 sq. ft.8805 Jeffreys Street #1085, Las Vegas, NV 89123
MLS# 2718328Listed by: PLATINUM REAL ESTATE PROF - Open Sun, 10:30am to 4pmNew
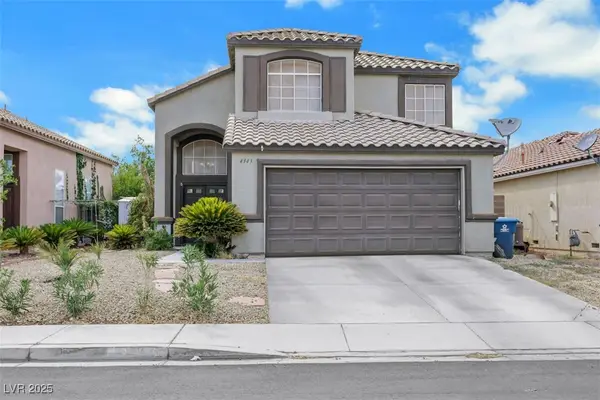 $479,000Active4 beds 3 baths1,749 sq. ft.
$479,000Active4 beds 3 baths1,749 sq. ft.4343 Chessman Way, Las Vegas, NV 89147
MLS# 2719393Listed by: KING REALTY GROUP - New
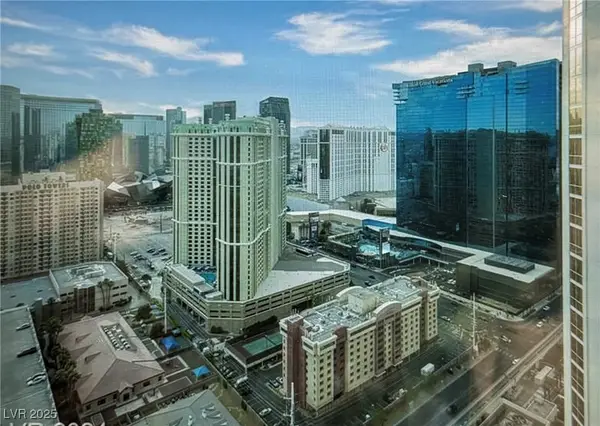 $339,000Active-- beds 1 baths520 sq. ft.
$339,000Active-- beds 1 baths520 sq. ft.145 E Harmon Avenue #2209, Las Vegas, NV 89109
MLS# 2720724Listed by: APOLLON 7 GROUP, LLC
