1223 Country Club Drive, Laughlin, NV 89029
Local realty services provided by:Better Homes and Gardens Real Estate Universal
Upcoming open houses
- Sat, Aug 3011:00 am - 03:00 pm
Listed by:martha c. bell
Office:bellway realty llc.
MLS#:2712012
Source:GLVAR
Price summary
- Price:$379,900
- Price per sq. ft.:$183
- Monthly HOA dues:$162
About this home
Turnkey Golf Course Home-Ready For Move In! Welcome to Desert Springs, a 55+ gated community in Laughlin, Nevada. Located on the 1st Fairway of Mojave Resort Golf Club and offers golf course and mountain views along with beautiful sunrises and sunsets right from your backyard.This thoughtfully designed residence features two spacious primary suites, each complete with a private bathroom, soaking tub, walk-in shower, and walk-in closet – ideal for comfort and privacy. This home has an open floor plan with vaulted ceilings and features plenty of space for entertaining and relaxing. The professionally landscaped yard enhances the home's appeal and provides the perfect space to enjoy the outdoors, while the large garage offers plenty of room for storage and convenience. Community amenities include access to the clubhouse, refreshing pool, spa and tennis court. Entertainment, dining and recreational options just minutes away, you'll find the perfect blend of leisure and recreation.
Contact an agent
Home facts
- Year built:2005
- Listing ID #:2712012
- Added:7 day(s) ago
- Updated:August 30, 2025 at 01:44 AM
Rooms and interior
- Bedrooms:2
- Total bathrooms:3
- Full bathrooms:2
- Half bathrooms:1
- Living area:2,076 sq. ft.
Heating and cooling
- Cooling:Central Air, Electric
- Heating:Central, Electric, Multiple Heating Units
Structure and exterior
- Roof:Tile
- Year built:2005
- Building area:2,076 sq. ft.
Schools
- High school:Laughlin
- Middle school:Laughlin
- Elementary school:Bennett, William G.,Bennett, William G.
Utilities
- Water:Public
Finances and disclosures
- Price:$379,900
- Price per sq. ft.:$183
- Tax amount:$3,800
New listings near 1223 Country Club Drive
- New
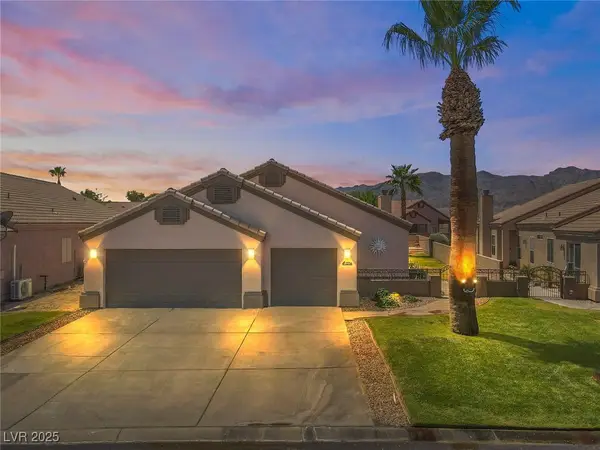 $429,900Active3 beds 3 baths2,081 sq. ft.
$429,900Active3 beds 3 baths2,081 sq. ft.1236 Country Club Drive, Laughlin, NV 89029
MLS# 2713289Listed by: BELLWAY REALTY LLC - New
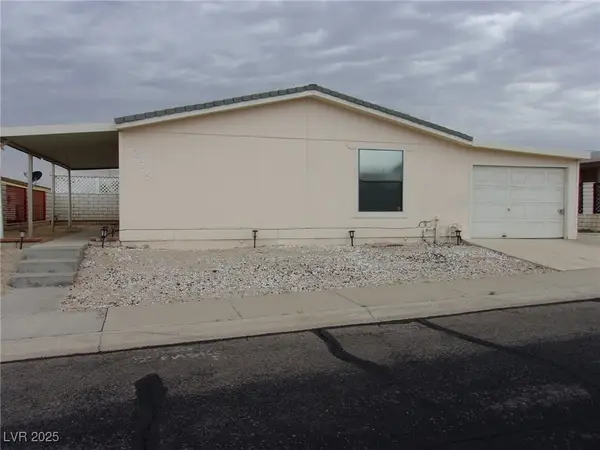 $259,000Active3 beds 2 baths1,485 sq. ft.
$259,000Active3 beds 2 baths1,485 sq. ft.3225 Del Monte Street, Laughlin, NV 89029
MLS# 2713547Listed by: RE/MAX FIVE STAR REALTY - New
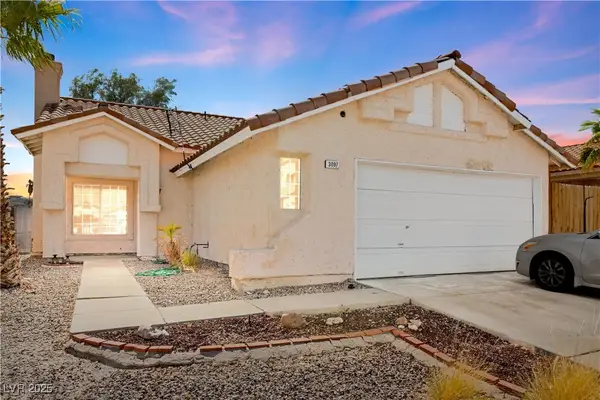 $279,900Active3 beds 2 baths1,244 sq. ft.
$279,900Active3 beds 2 baths1,244 sq. ft.3097 Canyon Terrace Drive, Laughlin, NV 89029
MLS# 2707728Listed by: BARBARITA REALTY CONSULTANTS - New
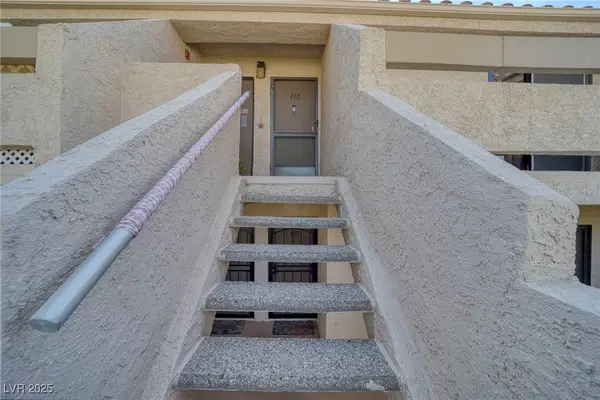 $185,000Active2 beds 2 baths1,205 sq. ft.
$185,000Active2 beds 2 baths1,205 sq. ft.3791 Desert Marina Drive #118, Laughlin, NV 89029
MLS# 2711787Listed by: INNOVATIVE PROPERTY SOLUTIONS 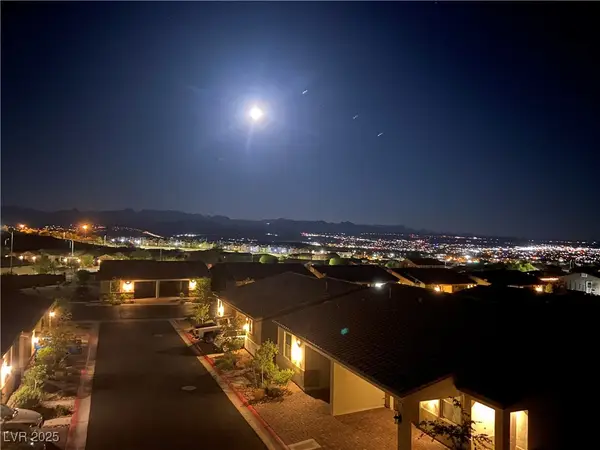 $259,990Active3 beds 2 baths1,168 sq. ft.
$259,990Active3 beds 2 baths1,168 sq. ft.2681 Chinaberry Hill Street, Laughlin, NV 89029
MLS# 2711137Listed by: RENAISSANCE REALTY INC $128,000Active1 beds 1 baths716 sq. ft.
$128,000Active1 beds 1 baths716 sq. ft.3550 Bay Sands Drive #3020, Laughlin, NV 89029
MLS# 2707262Listed by: RIVER CITY REALTY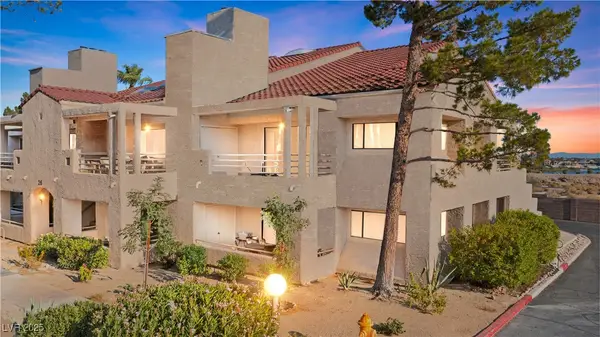 $239,000Active2 beds 3 baths1,634 sq. ft.
$239,000Active2 beds 3 baths1,634 sq. ft.3859 Desert Marina Drive #257, Laughlin, NV 89029
MLS# 2707952Listed by: BARBARITA REALTY CONSULTANTS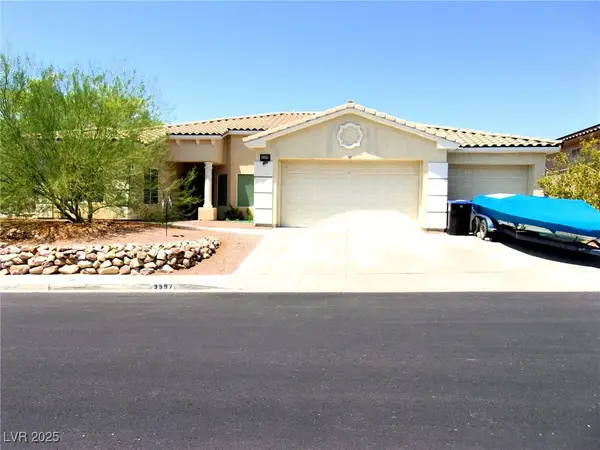 $390,000Active3 beds 2 baths1,952 sq. ft.
$390,000Active3 beds 2 baths1,952 sq. ft.3597 Cottage Wood Street, Laughlin, NV 89029
MLS# 2709387Listed by: RE/MAX FIVE STAR REALTY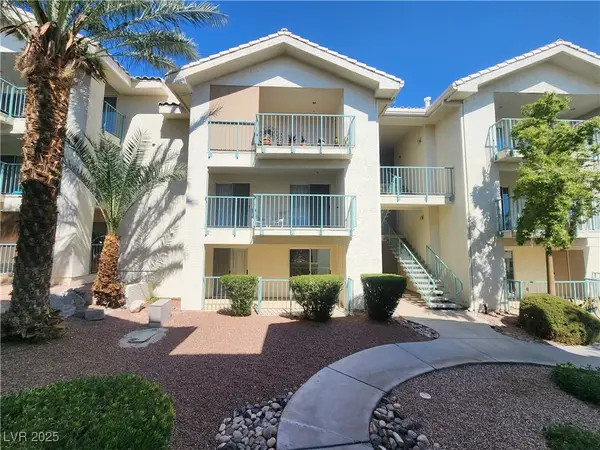 $139,500Active1 beds 1 baths716 sq. ft.
$139,500Active1 beds 1 baths716 sq. ft.3550 Bay Sands Drive #1059, Laughlin, NV 89029
MLS# 2707002Listed by: RIVER CITY REALTY
