2194 Camel Mesa Drive, Laughlin, NV 89029
Local realty services provided by:Better Homes and Gardens Real Estate Universal
Listed by: gordon barry702-298-9202
Office: re/max five star realty
MLS#:2729563
Source:GLVAR
Price summary
- Price:$230,000
- Price per sq. ft.:$142.24
- Monthly HOA dues:$300
About this home
The townhome features a large kitchen with an eat-in nook, large pantry, plenty of cabinets that provide plenty of storage, and a lot of counter space. The 3-sided fireplace splits the dining room from the living room and will give the perfect ambiance for those cooler days and nights. The large living room boasts a very nice view of the eastern mountains from the window and has plenty of room for your sectional, tables, chairs and entertainment center. For convenience the 1/2 bath for the guests is downstairs! As you move upstairs you will see the laundry area to your right and to the left you will find more storage and a large folding counter. The main primary suite boasts a balcony with panoramic views of the Eastern mountains, walk-in shower, separate garden tub, dual sink vanity and large walk-in closet! The guest bedroom features a dual sink vanity, walk-in shower! The home also has a 1-car garage!
Contact an agent
Home facts
- Year built:1994
- Listing ID #:2729563
- Added:113 day(s) ago
- Updated:February 10, 2026 at 11:59 AM
Rooms and interior
- Bedrooms:2
- Total bathrooms:3
- Full bathrooms:2
- Half bathrooms:1
- Living area:1,617 sq. ft.
Heating and cooling
- Cooling:Central Air, Electric
- Heating:Central, Gas
Structure and exterior
- Roof:Tile
- Year built:1994
- Building area:1,617 sq. ft.
- Lot area:0.03 Acres
Schools
- High school:Laughlin
- Middle school:Laughlin
- Elementary school:Bennett, William G.,Bennett, William G.
Utilities
- Water:Public
Finances and disclosures
- Price:$230,000
- Price per sq. ft.:$142.24
- Tax amount:$1,403
New listings near 2194 Camel Mesa Drive
- New
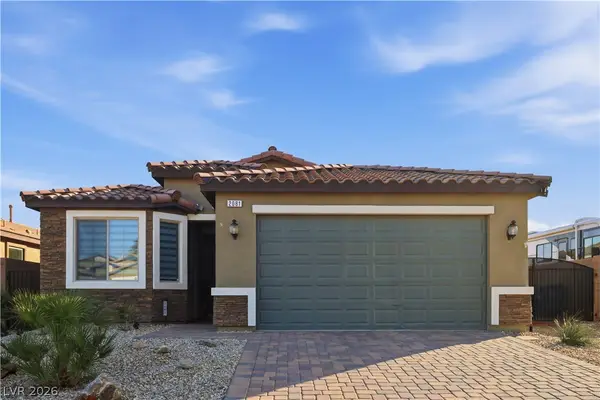 $404,990Active4 beds 2 baths1,760 sq. ft.
$404,990Active4 beds 2 baths1,760 sq. ft.2081 Hunt Woods Court, Laughlin, NV 89029
MLS# 2755687Listed by: RENAISSANCE REALTY INC - New
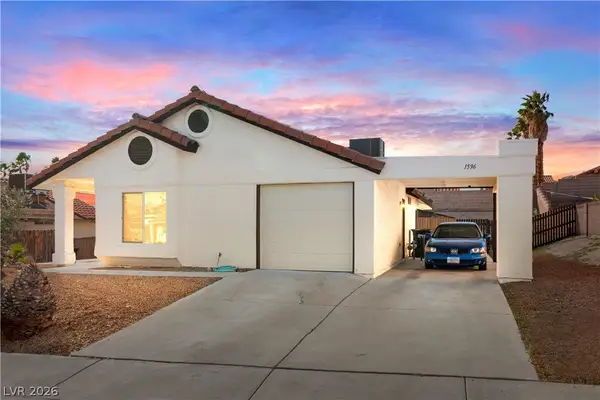 $279,900Active2 beds 2 baths944 sq. ft.
$279,900Active2 beds 2 baths944 sq. ft.1596 Paloma Avenue, Laughlin, NV 89029
MLS# 2755116Listed by: BARBARITA REALTY CONSULTANTS - New
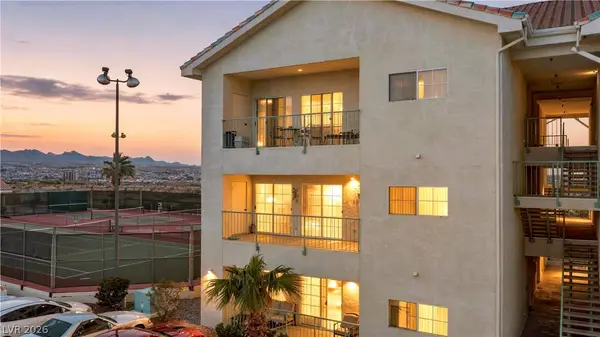 $164,900Active2 beds 2 baths1,208 sq. ft.
$164,900Active2 beds 2 baths1,208 sq. ft.3550 Bay Sands Drive #2089, Laughlin, NV 89029
MLS# 2752118Listed by: BARBARITA REALTY CONSULTANTS - New
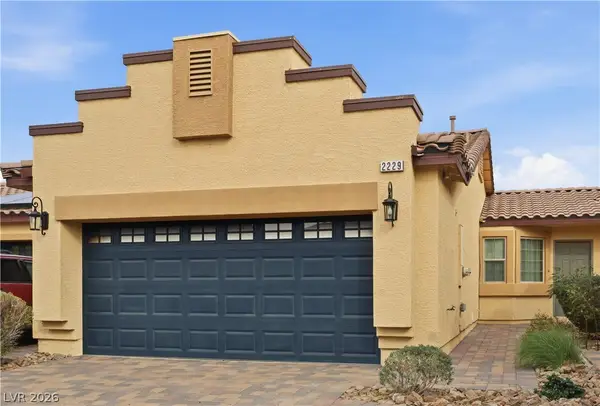 $307,500Active3 beds 2 baths1,404 sq. ft.
$307,500Active3 beds 2 baths1,404 sq. ft.2229 Chandler Ranch Place, Laughlin, NV 89029
MLS# 2754097Listed by: RENAISSANCE REALTY INC - New
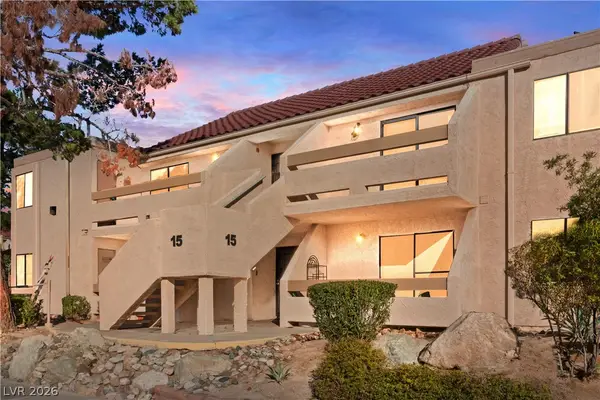 $129,900Active2 beds 1 baths911 sq. ft.
$129,900Active2 beds 1 baths911 sq. ft.3830 Desert Marina Drive #176, Laughlin, NV 89029
MLS# 2752299Listed by: BARBARITA REALTY CONSULTANTS - New
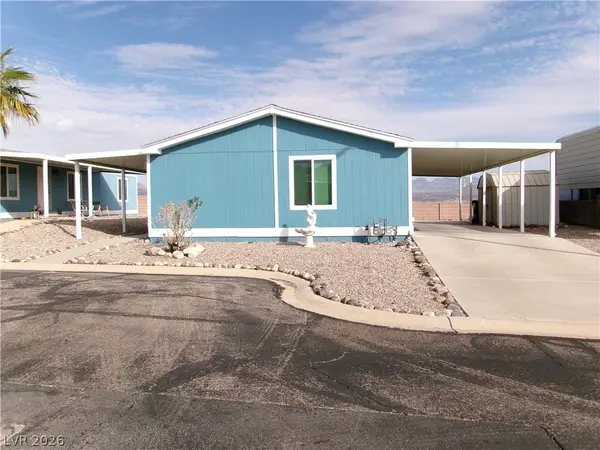 $244,000Active2 beds 2 baths1,056 sq. ft.
$244,000Active2 beds 2 baths1,056 sq. ft.1615 Granada Street, Laughlin, NV 89029
MLS# 2754663Listed by: RE/MAX FIVE STAR REALTY - New
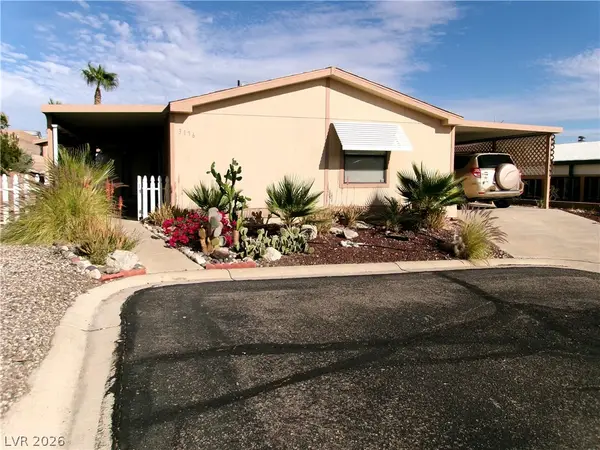 $209,000Active2 beds 2 baths1,152 sq. ft.
$209,000Active2 beds 2 baths1,152 sq. ft.3176 Arroya Court, Laughlin, NV 89029
MLS# 2754355Listed by: RE/MAX FIVE STAR REALTY - New
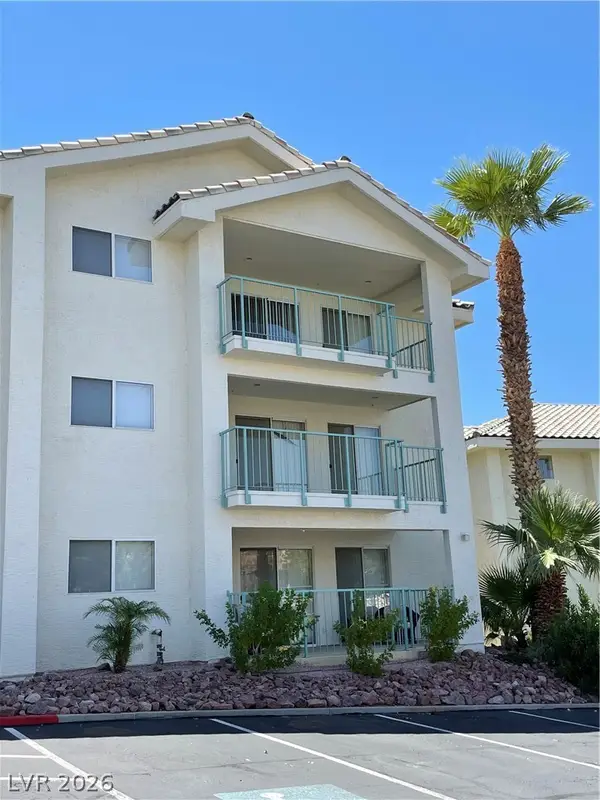 $180,000Active2 beds 2 baths1,067 sq. ft.
$180,000Active2 beds 2 baths1,067 sq. ft.3550 Bay Sands Drive #3042, Laughlin, NV 89029
MLS# 2754772Listed by: RENAISSANCE REALTY INC - New
 $139,900Active1 beds 1 baths572 sq. ft.
$139,900Active1 beds 1 baths572 sq. ft.3550 Bay Sands Drive #1031, Laughlin, NV 89029
MLS# 2754339Listed by: RE/MAX FIVE STAR REALTY - New
 $490,000Active3 beds 3 baths2,552 sq. ft.
$490,000Active3 beds 3 baths2,552 sq. ft.3517 Cottage Meadow Way, Laughlin, NV 89029
MLS# 2744971Listed by: RENAISSANCE REALTY INC

