1103 Flagstone Bend, Mesquite, NV 89034
Local realty services provided by:Better Homes and Gardens Real Estate Universal
1103 Flagstone Bend,Mesquite, NV 89034
$655,000
- 2 Beds
- 2 Baths
- 1,890 sq. ft.
- Single family
- Active
Listed by:john larson702-346-7800
Office:re/max ridge realty
MLS#:2728699
Source:GLVAR
Price summary
- Price:$655,000
- Price per sq. ft.:$346.56
- Monthly HOA dues:$115
About this home
Panoramic West, North, & East views with over $150K in premium upgrades inside & out. The fully landscaped property offers epoxy driveway, walkway, & garage floors. Enjoy the outdoors in your own PebbleTec pool, complete with dual fire bowls with water spillways, synthetic turf, ceramic tile patios (24x36"), & a fire pit lounge area. A 2-car/tandem garage includes a mini-split for climate control. Inside the home, find LVP flooring throughout, 8' doors, 6" baseboards, & quartz countertops. The kitchen boasts ceiling-height cabinets with hardware, five-burner gas cooktop, vent hood, built-in oven & microwave, & island with pendant lighting. Additional features include a stone feature wall in the entry, wood-slat entertainment wall, two bedrooms & two tiled walk-in shower bathrooms, & an office with glass French doors. The guest room offers a Murphy bed/desk combo. Elegant chandeliers in the dining & primary suite complete this home designed for comfort, style, & low-maintenance living.
Contact an agent
Home facts
- Year built:2023
- Listing ID #:2728699
- Added:2 day(s) ago
- Updated:October 21, 2025 at 12:56 AM
Rooms and interior
- Bedrooms:2
- Total bathrooms:2
- Living area:1,890 sq. ft.
Heating and cooling
- Cooling:Central Air, Electric
- Heating:Central, Electric, Gas
Structure and exterior
- Roof:Tile
- Year built:2023
- Building area:1,890 sq. ft.
- Lot area:0.2 Acres
Schools
- High school:Other
- Middle school:Other
- Elementary school:Other
Utilities
- Water:Public
Finances and disclosures
- Price:$655,000
- Price per sq. ft.:$346.56
- Tax amount:$4,387
New listings near 1103 Flagstone Bend
- New
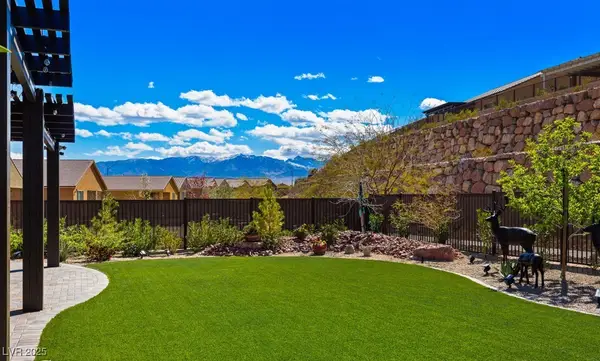 $668,000Active3 beds 3 baths2,492 sq. ft.
$668,000Active3 beds 3 baths2,492 sq. ft.1155 Dreamcatcher Bluff, Mesquite, NV 89034
MLS# 2728626Listed by: CLEA'S MOAPA VALLEY REALTY LLC - New
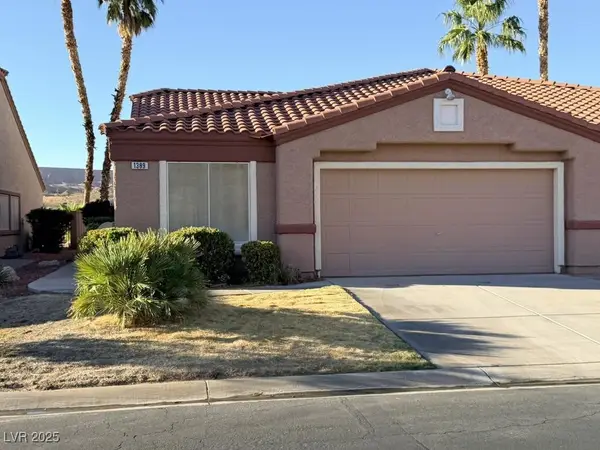 $350,000Active2 beds 2 baths1,366 sq. ft.
$350,000Active2 beds 2 baths1,366 sq. ft.1389 Harbour Drive, Mesquite, NV 89027
MLS# 2728368Listed by: HASTINGS BROKERAGE LTD - New
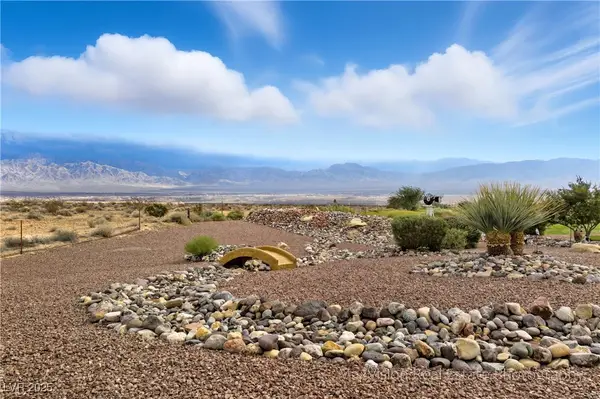 $459,000Active3 beds 2 baths1,780 sq. ft.
$459,000Active3 beds 2 baths1,780 sq. ft.1390 Vista Del Ciudad Drive, Mesquite, NV 89027
MLS# 2727476Listed by: EXP REALTY - New
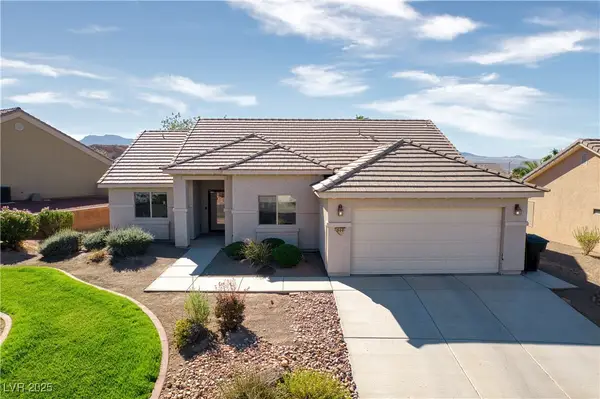 $380,000Active3 beds 2 baths1,681 sq. ft.
$380,000Active3 beds 2 baths1,681 sq. ft.844 Sagedell Road, Mesquite, NV 89027
MLS# 2727959Listed by: EXP REALTY - New
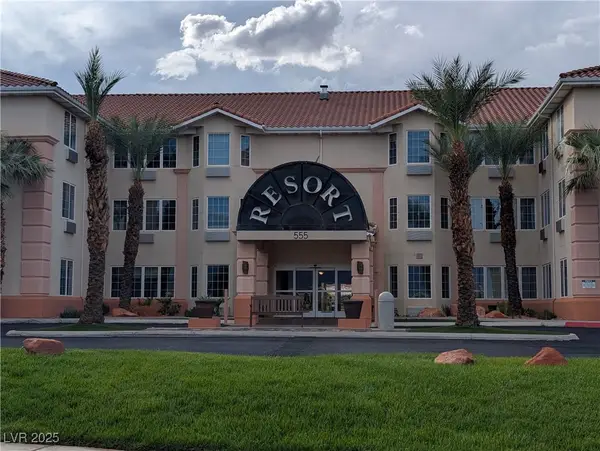 $145,000Active1 beds 1 baths581 sq. ft.
$145,000Active1 beds 1 baths581 sq. ft.555 Highland Drive #330, Mesquite, NV 89027
MLS# 2727301Listed by: ALL VEGAS VALLEY REALTY - New
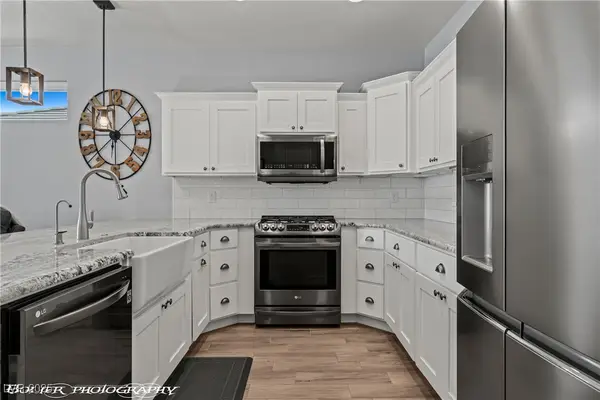 $699,000Active3 beds 3 baths2,173 sq. ft.
$699,000Active3 beds 3 baths2,173 sq. ft.60 Dancing Sky Trail, Mesquite, NV 89027
MLS# 2727137Listed by: RE/MAX RIDGE REALTY - New
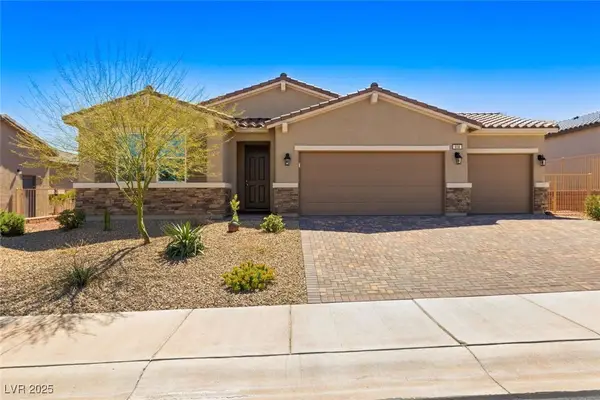 $437,500Active2 beds 2 baths1,536 sq. ft.
$437,500Active2 beds 2 baths1,536 sq. ft.938 Overlook Lane, Mesquite, NV 89027
MLS# 2726798Listed by: CONGRESS REALTY 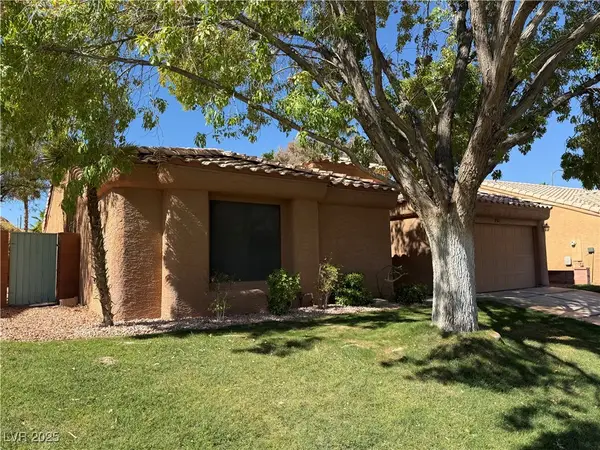 $430,000Active3 beds 2 baths1,565 sq. ft.
$430,000Active3 beds 2 baths1,565 sq. ft.957 Diamond Circle, Mesquite, NV 89027
MLS# 2725340Listed by: THE BROKERAGE A RE FIRM $619,000Active3 beds 2 baths2,299 sq. ft.
$619,000Active3 beds 2 baths2,299 sq. ft.1264 Amethyst Alley, Mesquite, NV 89034
MLS# 2725313Listed by: RE/MAX RIDGE REALTY
